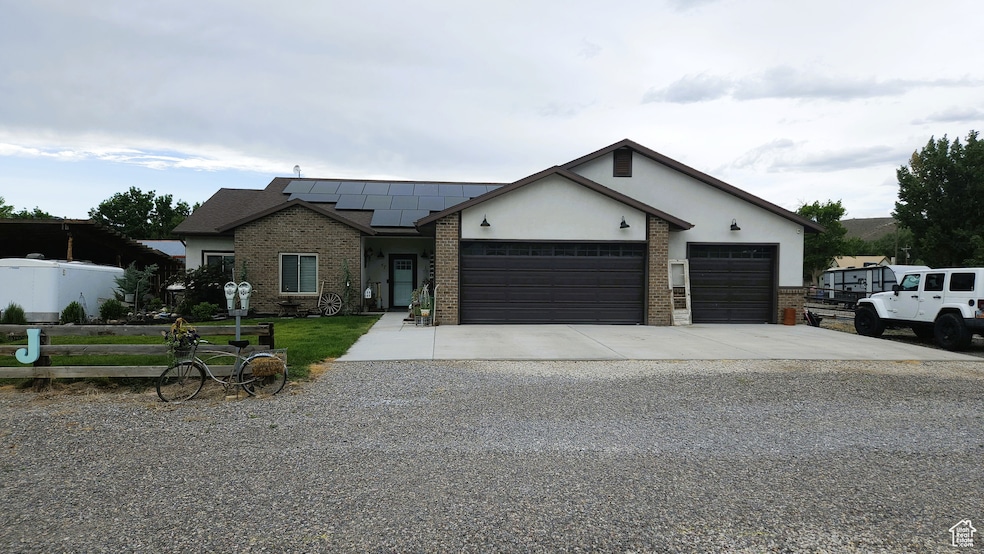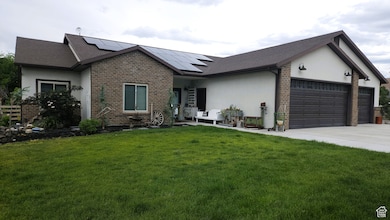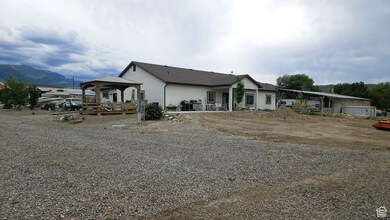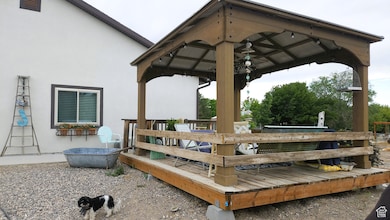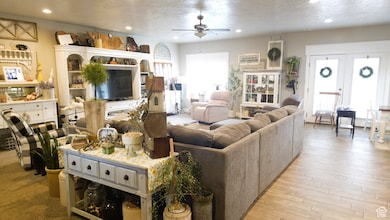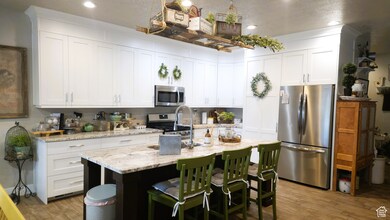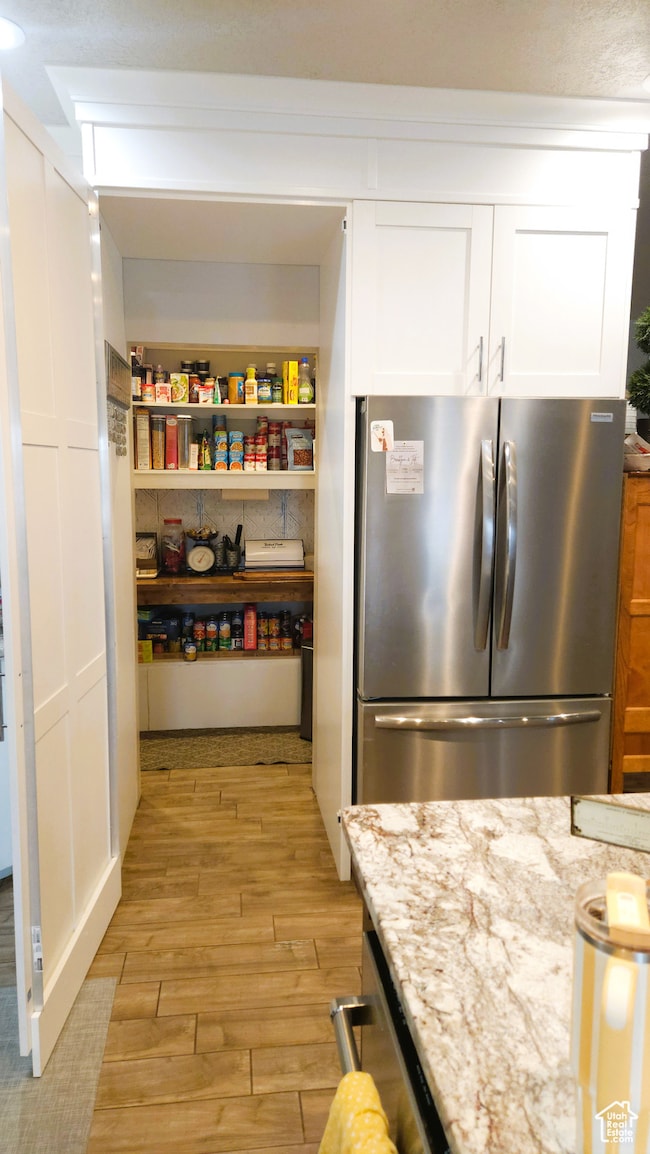
57 E 100 St S Glenwood, UT 84730
Estimated payment $3,657/month
Highlights
- Horse Property
- Fruit Trees
- Rambler Architecture
- Solar Power System
- Mountain View
- Corner Lot
About This Home
This is a one-of-a-kind property, it is a lifestyle, not just a piece of property. This corner lot is just over 1 acre and has so much to offer. The single level home was built in 2017, is over 2300 square feet, has solar panels, and has an attached 3 car garage. The open concept floor plan offers a combined living room, kitchen, and dining area. The living room has lots of natural light and is the center hub of this home. In the kitchen, the granite countertops, custom cabinets, and stainless-steel appliances help disguise the hidden pantry. The master suite has an attached bath with double sinks, a walk-in shower, custom cabinets, beautiful tile floor, and a walk-in closet. The additional 3 bedrooms and bath are off the other side of the home. There is a covered patio just off the back of the home, a gazebo off the East side, and a pergola outback with a fire pit at the back of the lot. There are 2 separate power meters that supply electricity to the property. One of them supplies the home, the other supplies power to the 30 X 50 shop that has 2 roll up doors, a cement floor, and flood lighting. A separate area of the yard has a garden spot to grow your own veggies, trees to grow your fruit, a chicken coop to raise your own chickens and gather eggs, a greenhouse to start your own plants. It also has a potting shed, coy pond, and a spot to put your favorite goat or other farm animal. Come see this little piece of heaven and imagine your self here, in beautiful Glenwood, Utah.
Last Listed By
Coldwell Banker Preferred Properties License #9628477 Listed on: 06/05/2025

Home Details
Home Type
- Single Family
Est. Annual Taxes
- $2,811
Year Built
- Built in 2017
Lot Details
- 1.05 Acre Lot
- Lot Dimensions are 214.5x214.5x214.5
- Dog Run
- Partially Fenced Property
- Landscaped
- Corner Lot
- Fruit Trees
- Mature Trees
- Vegetable Garden
- Property is zoned Single-Family
Parking
- 3 Car Attached Garage
Home Design
- Rambler Architecture
- Brick Exterior Construction
- Stucco
Interior Spaces
- 2,369 Sq Ft Home
- 1-Story Property
- Ceiling Fan
- Double Pane Windows
- Plantation Shutters
- Blinds
- French Doors
- Mountain Views
- Storm Doors
Kitchen
- Free-Standing Range
- Microwave
- Granite Countertops
- Disposal
Flooring
- Carpet
- Tile
Bedrooms and Bathrooms
- 4 Main Level Bedrooms
- Walk-In Closet
- 2 Full Bathrooms
Laundry
- Dryer
- Washer
Eco-Friendly Details
- Solar Power System
- Solar owned by seller
Outdoor Features
- Horse Property
- Covered patio or porch
- Gazebo
- Outbuilding
Schools
- Ashman Elementary School
- Red Hills Middle School
- Richfield High School
Utilities
- Forced Air Heating and Cooling System
- Natural Gas Connected
- Septic Tank
- Sewer Not Available
Additional Features
- Roll-in Shower
- 1 Irrigated Acre
Community Details
- No Home Owners Association
Listing and Financial Details
- Exclusions: Freezer
- Assessor Parcel Number 2-G7-43
Map
Home Values in the Area
Average Home Value in this Area
Tax History
| Year | Tax Paid | Tax Assessment Tax Assessment Total Assessment is a certain percentage of the fair market value that is determined by local assessors to be the total taxable value of land and additions on the property. | Land | Improvement |
|---|---|---|---|---|
| 2024 | $638 | $326,979 | $73,100 | $253,879 |
| 2023 | $638 | $321,513 | $55,453 | $266,060 |
| 2022 | $1,345 | $277,479 | $55,450 | $222,029 |
| 2021 | $925 | $215,278 | $41,094 | $174,184 |
| 2020 | $2,600 | $204,175 | $27,650 | $176,525 |
| 2019 | $1,911 | $160,140 | $23,470 | $136,670 |
| 2018 | $2,054 | $154,110 | $28,830 | $125,280 |
| 2017 | $1,363 | $98,060 | $42,940 | $55,120 |
| 2016 | $1,645 | $125,530 | $0 | $0 |
| 2015 | $1,645 | $72,150 | $0 | $0 |
| 2014 | $1,645 | $72,150 | $0 | $0 |
Property History
| Date | Event | Price | Change | Sq Ft Price |
|---|---|---|---|---|
| 06/05/2025 06/05/25 | For Sale | $645,000 | -- | $272 / Sq Ft |
Purchase History
| Date | Type | Sale Price | Title Company |
|---|---|---|---|
| Interfamily Deed Transfer | -- | Land Title | |
| Warranty Deed | -- | First American Title Ins Co | |
| Interfamily Deed Transfer | -- | None Available | |
| Interfamily Deed Transfer | -- | None Available | |
| Interfamily Deed Transfer | -- | None Available | |
| Interfamily Deed Transfer | -- | First American | |
| Interfamily Deed Transfer | -- | None Available | |
| Interfamily Deed Transfer | -- | None Available | |
| Warranty Deed | -- | D Land Title | |
| Warranty Deed | -- | Land Title | |
| Warranty Deed | -- | D Land Title | |
| Interfamily Deed Transfer | -- | -- |
Mortgage History
| Date | Status | Loan Amount | Loan Type |
|---|---|---|---|
| Open | $477,000 | VA | |
| Closed | $395,328 | VA | |
| Closed | $385,000 | VA | |
| Closed | $297,600 | New Conventional |
About the Listing Agent

I was born and raised in Central Utah and could not think of a better place to call home. I have a wonderful husband and 3 amazing children. I grew up as a farm girl and enjoy almost anything that has to do with being outdoors.
I've been involved in the real estate world for over fifteen years and I am lucky enough to work alongside some of the best realtors in the state. I have experience in foreclosures, commercial property, land, recreational properties, and single family
Karly's Other Listings
Source: UtahRealEstate.com
MLS Number: 2089763
APN: 2-G7-43
