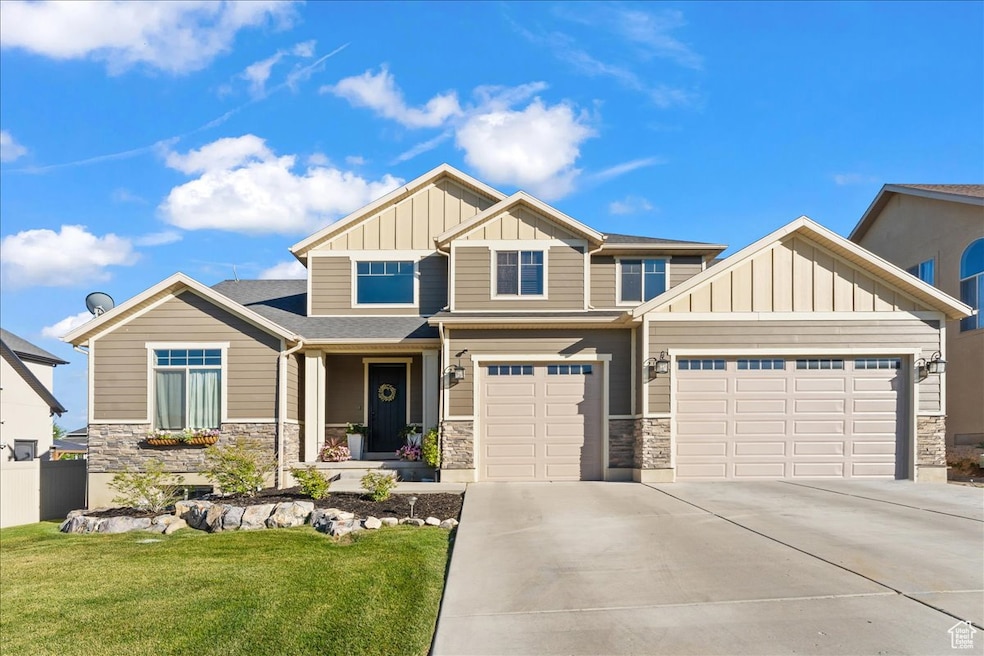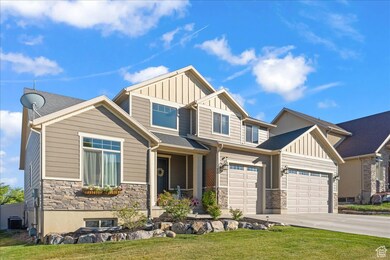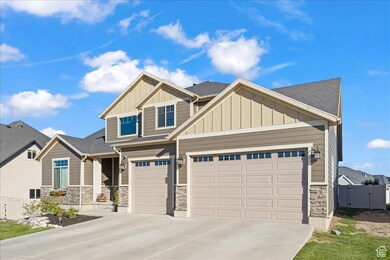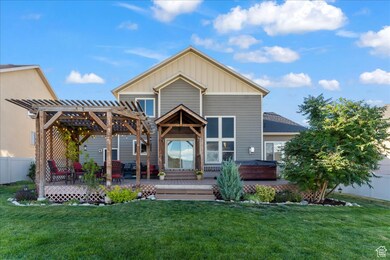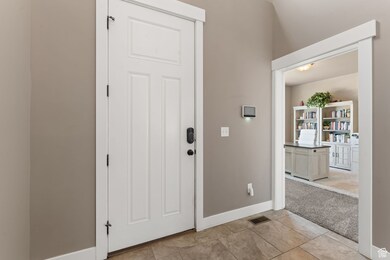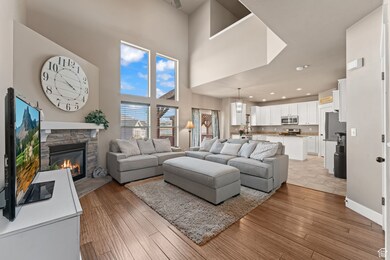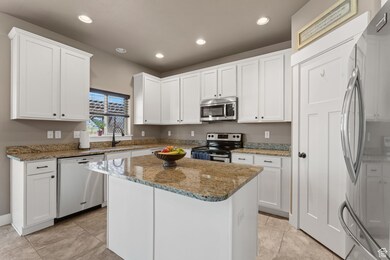
57 E Beacon Dr Saratoga Springs, UT 84045
Estimated payment $4,039/month
Highlights
- Lake View
- Mature Trees
- Bamboo Flooring
- Updated Kitchen
- Vaulted Ceiling
- Main Floor Primary Bedroom
About This Home
HIGHLY MOTIVATED SELLER!!! Welcome to your family retreat in the sought-after Harbor Bay community of Saratoga Springs! This spacious home features 6 bedrooms, 3.5 bathrooms, and a versatile den/loft upstairs, offering ample space for comfortable living. With 4140 square feet on .23 acres, there's room for everyone to spread out. Enjoy the convenience of a main floor office and a fully finished basement with a second family room. Natural light fills the home, enhancing its welcoming atmosphere, while recent paint updates on the main floor add a modern touch. Outside, a 3-car garage with a deep space provides storage for outdoor gear, including an RV or boat, perfect for adventures near Utah Lake. The fully fenced backyard boasts beautiful landscaping, creating a peaceful outdoor retreat. Harbor Bay in Saratoga Springs offers a relaxed lifestyle with easy access to community amenities and outdoor recreation opportunities. Don't miss the chance to make this your new "home sweet home!" Buyer is advised to obtain an independent measurement. Square footage figures are provided as a courtesy estimate only and were obtained from county records.
Home Details
Home Type
- Single Family
Est. Annual Taxes
- $2,500
Year Built
- Built in 2012
Lot Details
- 10,019 Sq Ft Lot
- Property is Fully Fenced
- Landscaped
- Sprinkler System
- Mature Trees
- Property is zoned Single-Family
HOA Fees
- $14 Monthly HOA Fees
Parking
- 3 Car Attached Garage
Property Views
- Lake
- Mountain
Home Design
- Stone Siding
- Asphalt
Interior Spaces
- 4,040 Sq Ft Home
- 3-Story Property
- Vaulted Ceiling
- Gas Log Fireplace
- Double Pane Windows
- Sliding Doors
- Smart Doorbell
- Great Room
- Den
- Basement Fills Entire Space Under The House
- Video Cameras
Kitchen
- Updated Kitchen
- Free-Standing Range
- Microwave
- Portable Dishwasher
- Granite Countertops
- Disposal
Flooring
- Bamboo
- Carpet
- Tile
Bedrooms and Bathrooms
- 6 Bedrooms | 1 Primary Bedroom on Main
- Walk-In Closet
- Bathtub With Separate Shower Stall
Outdoor Features
- Porch
Schools
- Harbor Point Elementary School
- Lake Mountain Middle School
- Westlake High School
Utilities
- Central Heating and Cooling System
- Natural Gas Connected
Listing and Financial Details
- Exclusions: Hot Tub
- Assessor Parcel Number 41-633-0206
Community Details
Overview
- Association fees include ground maintenance
- Harbor Bay Phase 2 Subdivision
Recreation
- Community Playground
Map
Home Values in the Area
Average Home Value in this Area
Tax History
| Year | Tax Paid | Tax Assessment Tax Assessment Total Assessment is a certain percentage of the fair market value that is determined by local assessors to be the total taxable value of land and additions on the property. | Land | Improvement |
|---|---|---|---|---|
| 2024 | $2,962 | $355,850 | $0 | $0 |
| 2023 | $2,793 | $360,745 | $0 | $0 |
| 2022 | $3,051 | $384,340 | $0 | $0 |
| 2021 | $2,512 | $472,400 | $129,800 | $342,600 |
| 2020 | $2,412 | $445,300 | $115,900 | $329,400 |
| 2019 | $2,129 | $407,200 | $105,000 | $302,200 |
| 2018 | $2,177 | $392,800 | $90,600 | $302,200 |
| 2017 | $2,176 | $210,045 | $0 | $0 |
| 2016 | $2,231 | $199,870 | $0 | $0 |
| 2015 | $2,328 | $197,890 | $0 | $0 |
| 2014 | $2,047 | $171,985 | $0 | $0 |
Property History
| Date | Event | Price | Change | Sq Ft Price |
|---|---|---|---|---|
| 05/10/2025 05/10/25 | Price Changed | $680,000 | -2.8% | $168 / Sq Ft |
| 05/01/2025 05/01/25 | For Sale | $699,900 | 0.0% | $173 / Sq Ft |
| 04/07/2025 04/07/25 | Pending | -- | -- | -- |
| 02/20/2025 02/20/25 | Price Changed | $699,900 | -3.5% | $173 / Sq Ft |
| 02/16/2025 02/16/25 | Price Changed | $724,999 | 0.0% | $179 / Sq Ft |
| 12/02/2024 12/02/24 | Price Changed | $725,000 | -4.5% | $179 / Sq Ft |
| 11/22/2024 11/22/24 | For Sale | $759,000 | -- | $188 / Sq Ft |
Purchase History
| Date | Type | Sale Price | Title Company |
|---|---|---|---|
| Interfamily Deed Transfer | -- | Utah First Title Ins Agcy | |
| Interfamily Deed Transfer | -- | Mountain View Title | |
| Warranty Deed | -- | Mountain View Title | |
| Special Warranty Deed | -- | Aspen Title | |
| Trustee Deed | $36,000 | None Available | |
| Quit Claim Deed | -- | Founders Title Company Sy | |
| Warranty Deed | -- | Century Title Company |
Mortgage History
| Date | Status | Loan Amount | Loan Type |
|---|---|---|---|
| Open | $150,000 | New Conventional | |
| Open | $326,000 | New Conventional | |
| Closed | $60,000 | Stand Alone Second | |
| Closed | $326,000 | New Conventional | |
| Closed | $326,000 | New Conventional | |
| Closed | $308,795 | New Conventional | |
| Previous Owner | $229,755 | Construction | |
| Previous Owner | $95,000 | Purchase Money Mortgage | |
| Previous Owner | $116,000 | Purchase Money Mortgage |
Similar Homes in Saratoga Springs, UT
Source: UtahRealEstate.com
MLS Number: 2051900
APN: 41-633-0206
- 3879 Mcgregor Ln
- 3932 S Turnbuckle Rd
- 3983 Mcgregor Ln
- 116 E Sandpiper Ln
- 3727 S Larkspur Cir
- 4068 S Schooner Dr
- 4138 S Captains St
- 4076 S Mountain Moon Dr
- 126 W Casi Way
- 4071 S Sandpiper Ln
- 4143 E Schooner Dr
- 3636 S Hiawatha Cir Unit 507
- 3753 S Lake Mountain Dr
- 4076 S Lake Vista Dr
- 3617 S Garibaldi Way
- 4043 S Lake Vista Dr
- 3582 S Garibaldi Way
- 3630 S Panorama Dr
- 4103 S Sunrise Dr
- 3559 S Garibaldi Way
