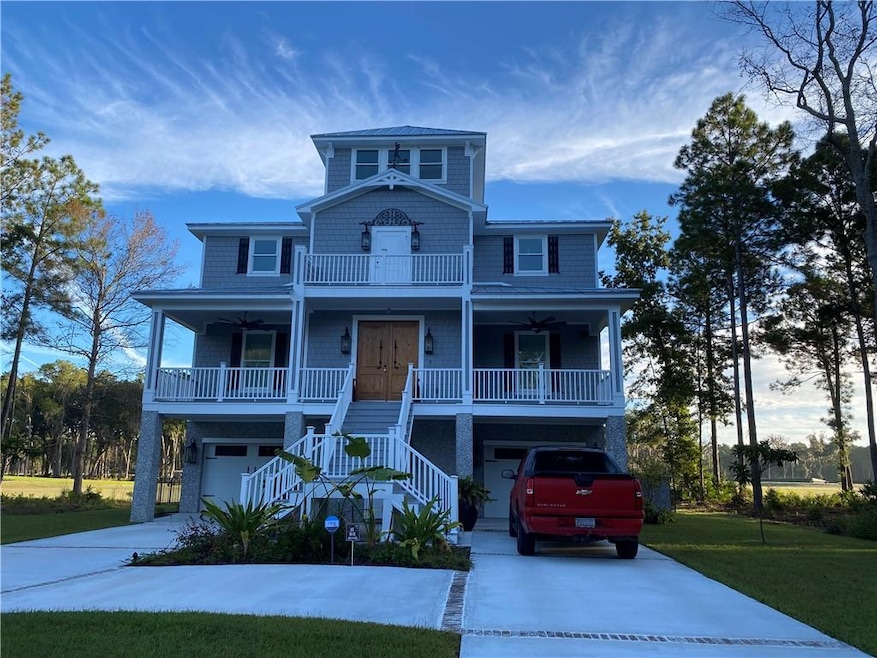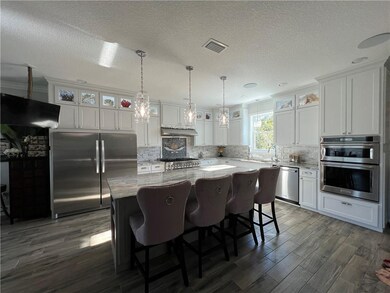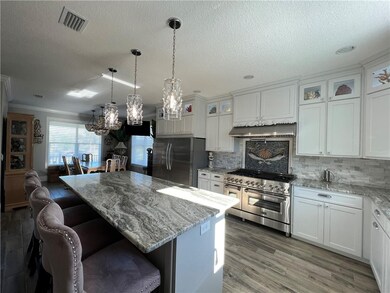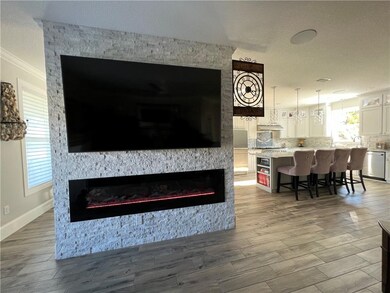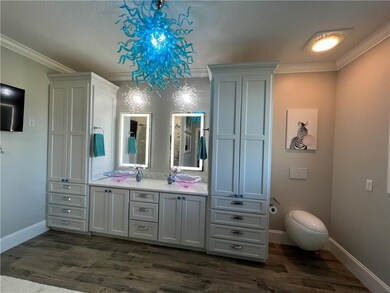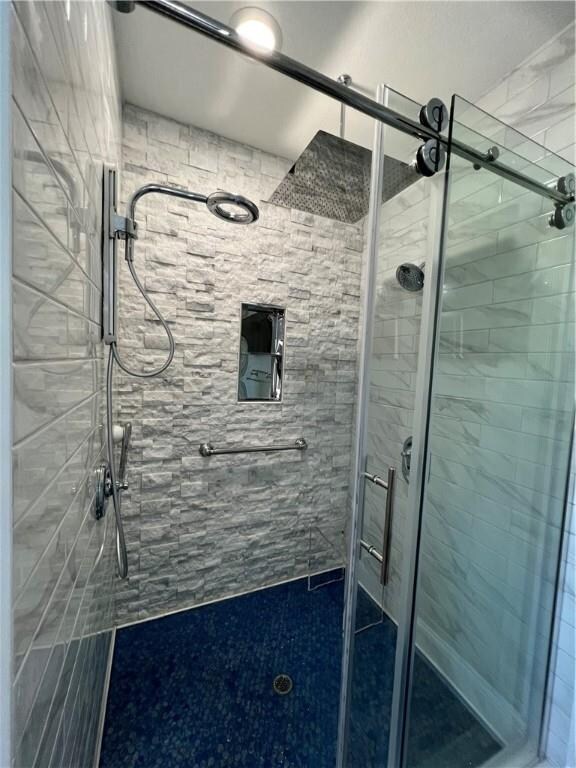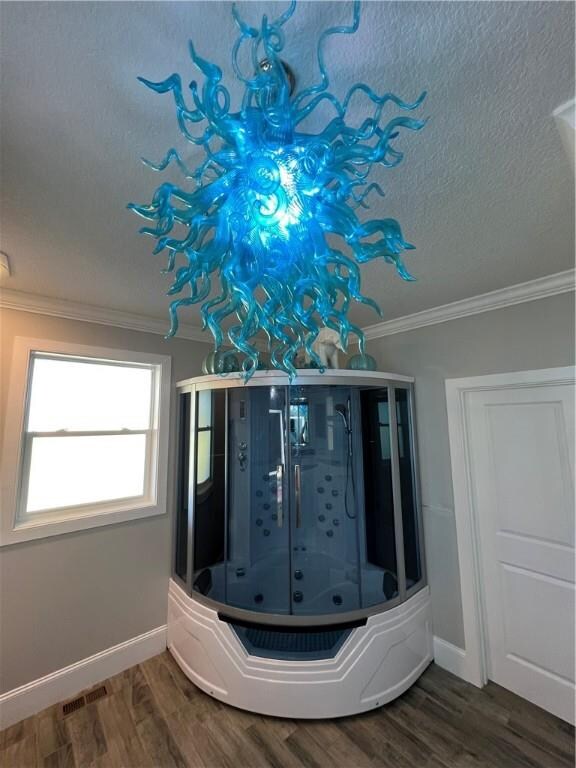
$799,900
- 4 Beds
- 4 Baths
- 4,353 Sq Ft
- 57 Eagle Crest Dr
- Waverly, GA
This luxurious multi-level home combines modern conveniences and high-end features with a prime location in a gated golf community. Ideal for those who appreciate open living spaces, high-quality amenities, and secure, scenic surroundings. This home is located on hole #1, providing breathtaking golf course frontage and views. The bottom floor offers a living area with a full bathroom, perfect for
LeAnn Duckworth Duckworth Properties
