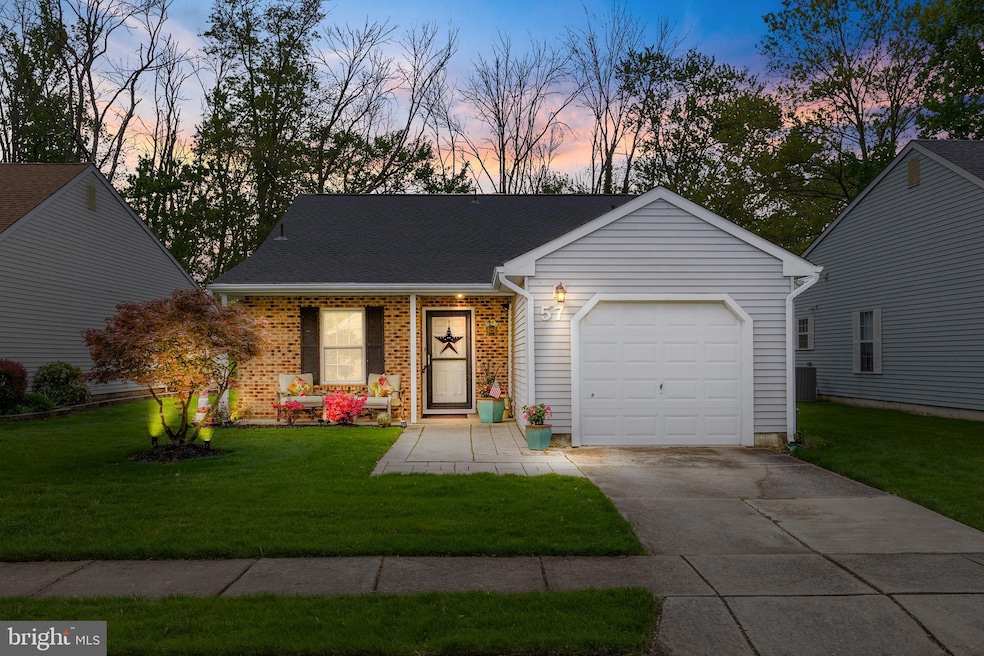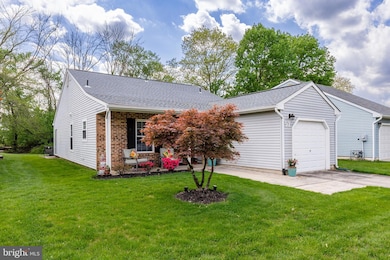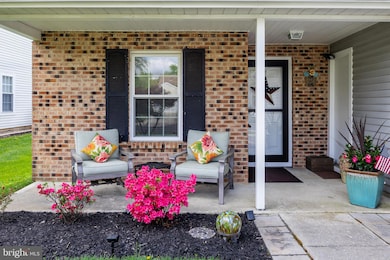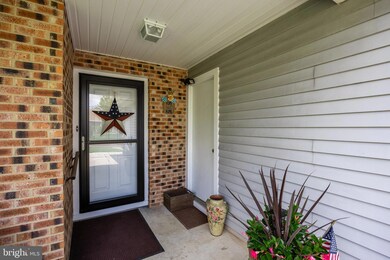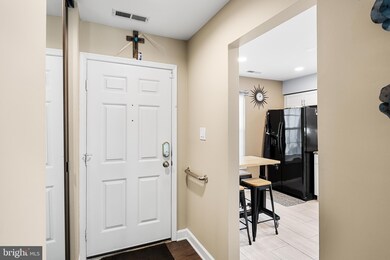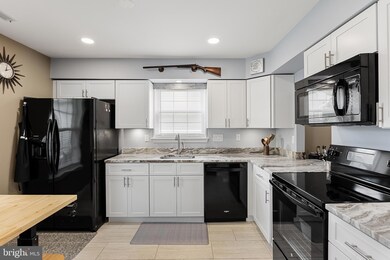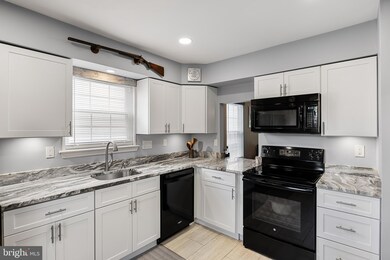
57 Eddystone Way Mount Laurel, NJ 08054
Holiday Village NeighborhoodHighlights
- Fitness Center
- Clubhouse
- Engineered Wood Flooring
- Senior Living
- Rambler Architecture
- Attic
About This Home
As of July 2024Fall in love with this beautifully updated 2 bedroom, 2 bath home in the heart of Holiday Village! Nestled against a backdrop of lush trees, this home offers a perfect blend of privacy and convenience. Upon entry, you're greeted by the warmth of engineered hardwood flooring that extends throughout the majority of the main level. The remodeled kitchen boasts modern white shaker cabinetry, complemented by under cabinet lighting, upgraded modern countertops, and black appliances. The dining and living areas seamlessly flow into each other, providing an ideal setting for gatherings and relaxation. Adjacent to the living room is a versatile bonus room, perfect for a cozy reading nook or a productive home office. Sliders lead from this space to a patio, where you can savor moments of tranquility surrounded by nature. The primary suite brings you comfort, featuring ample closet space and a full remodeled bath with a stall shower. An additional bedroom with french doors offers a welcoming space for guests, complete with a nearby bathroom. Additional highlights include vinyl replacement windows and a NEWLY installed roof/attic fan in April. Enjoy access to the community's clubhouse, fitness center, refreshing pool, and engaging shuffleboard games. With major highways and shopping just moments away, convenience is at your doorstep. Don't miss this opportunity! This one won’t last long!
Last Agent to Sell the Property
Keller Williams Realty - Cherry Hill Listed on: 05/08/2024

Home Details
Home Type
- Single Family
Est. Annual Taxes
- $5,087
Year Built
- Built in 1985
Lot Details
- 4,535 Sq Ft Lot
- Property is zoned RES.
HOA Fees
- $133 Monthly HOA Fees
Parking
- 1 Car Attached Garage
- Front Facing Garage
- Driveway
Home Design
- Rambler Architecture
- Brick Exterior Construction
- Slab Foundation
- Pitched Roof
- Shingle Roof
- Vinyl Siding
Interior Spaces
- 1,278 Sq Ft Home
- Property has 1 Level
- Ceiling Fan
- Recessed Lighting
- Entrance Foyer
- Living Room
- Dining Room
- Sun or Florida Room
- Attic
Kitchen
- Eat-In Kitchen
- Electric Oven or Range
- Self-Cleaning Oven
- Built-In Microwave
- Dishwasher
Flooring
- Engineered Wood
- Carpet
- Ceramic Tile
Bedrooms and Bathrooms
- 2 Main Level Bedrooms
- En-Suite Primary Bedroom
- En-Suite Bathroom
- Walk-In Closet
- 2 Full Bathrooms
- Bathtub with Shower
- Walk-in Shower
Laundry
- Laundry on main level
- Dryer
- Washer
Outdoor Features
- Patio
- Exterior Lighting
- Porch
Utilities
- Forced Air Heating and Cooling System
- Natural Gas Water Heater
Listing and Financial Details
- Tax Lot 00041
- Assessor Parcel Number 24-01513-00041
Community Details
Overview
- Senior Living
- $600 Capital Contribution Fee
- Association fees include common area maintenance, lawn maintenance, pool(s), snow removal
- $100 Other One-Time Fees
- Senior Community | Residents must be 55 or older
- Holiday Community Services Association / Associa HOA
- Holiday Village Subdivision
Amenities
- Clubhouse
- Billiard Room
Recreation
- Shuffleboard Court
- Fitness Center
- Community Pool
- Jogging Path
Ownership History
Purchase Details
Home Financials for this Owner
Home Financials are based on the most recent Mortgage that was taken out on this home.Purchase Details
Home Financials for this Owner
Home Financials are based on the most recent Mortgage that was taken out on this home.Purchase Details
Purchase Details
Home Financials for this Owner
Home Financials are based on the most recent Mortgage that was taken out on this home.Similar Homes in Mount Laurel, NJ
Home Values in the Area
Average Home Value in this Area
Purchase History
| Date | Type | Sale Price | Title Company |
|---|---|---|---|
| Bargain Sale Deed | $420,000 | Velocity Title | |
| Deed | $237,500 | Infinity Title Agency | |
| Sheriffs Deed | $163,000 | Old Republic National Title | |
| Deed | $180,500 | None Available |
Mortgage History
| Date | Status | Loan Amount | Loan Type |
|---|---|---|---|
| Open | $315,000 | New Conventional | |
| Previous Owner | $186,000 | New Conventional | |
| Previous Owner | $190,000 | New Conventional | |
| Previous Owner | $177,230 | FHA |
Property History
| Date | Event | Price | Change | Sq Ft Price |
|---|---|---|---|---|
| 07/26/2024 07/26/24 | Sold | $420,000 | 0.0% | $329 / Sq Ft |
| 05/14/2024 05/14/24 | Pending | -- | -- | -- |
| 05/08/2024 05/08/24 | For Sale | $419,900 | +76.8% | $329 / Sq Ft |
| 10/26/2018 10/26/18 | Sold | $237,500 | 0.0% | $186 / Sq Ft |
| 10/08/2018 10/08/18 | Pending | -- | -- | -- |
| 09/26/2018 09/26/18 | For Sale | $237,500 | -- | $186 / Sq Ft |
Tax History Compared to Growth
Tax History
| Year | Tax Paid | Tax Assessment Tax Assessment Total Assessment is a certain percentage of the fair market value that is determined by local assessors to be the total taxable value of land and additions on the property. | Land | Improvement |
|---|---|---|---|---|
| 2024 | $5,089 | $167,500 | $53,000 | $114,500 |
| 2023 | $5,089 | $167,500 | $53,000 | $114,500 |
| 2022 | $5,072 | $167,500 | $53,000 | $114,500 |
| 2021 | $4,976 | $167,500 | $53,000 | $114,500 |
| 2020 | $4,879 | $167,500 | $53,000 | $114,500 |
| 2019 | $4,829 | $167,500 | $53,000 | $114,500 |
| 2018 | $4,792 | $167,500 | $53,000 | $114,500 |
| 2017 | $4,668 | $167,500 | $53,000 | $114,500 |
| 2016 | $4,598 | $167,500 | $53,000 | $114,500 |
| 2015 | $4,544 | $167,500 | $53,000 | $114,500 |
| 2014 | $4,499 | $167,500 | $53,000 | $114,500 |
Agents Affiliated with this Home
-
Ashley Moorhouse

Seller's Agent in 2024
Ashley Moorhouse
Keller Williams Realty - Cherry Hill
(856) 304-2535
2 in this area
56 Total Sales
-
Danielle Moore

Buyer's Agent in 2024
Danielle Moore
Keller Williams Realty - Medford
(609) 374-6707
1 in this area
80 Total Sales
-
Varinder Bal

Seller's Agent in 2018
Varinder Bal
EXP Realty, LLC
(609) 558-4444
198 Total Sales
-
Jessica Previte

Buyer's Agent in 2018
Jessica Previte
Weichert Corporate
(609) 417-2000
3 in this area
24 Total Sales
Map
Source: Bright MLS
MLS Number: NJBL2064786
APN: 24-01513-0000-00041
- 48 Eddystone Way
- 75 Eddystone Way
- 22 W Berwin Way
- 9 Adner Dr
- 129 W Berwin Way
- 114 Village Ln
- 7 Marina Ct
- 402B Violet Dr Unit 402B
- 27 Horseshoe Dr
- 11 Sienna Way
- 37 Village Ln Unit BUILDING 5
- 21 Horseshoe Dr
- 5 Keswick Ct
- 1506 Steeplebush Terrace
- 7 E Oleander Dr
- 1608B Steeplebush Terrace
- 15 Horseshoe Dr
- 33 E Oleander Dr
- 319 Moonseed Place
- 681 Cascade Dr S
