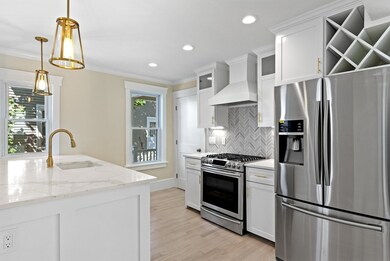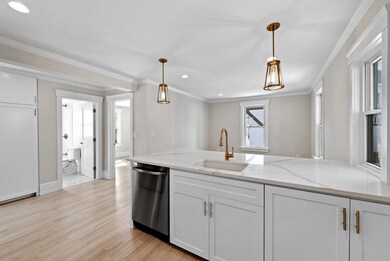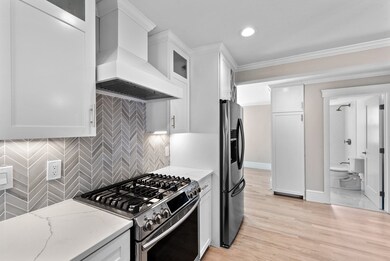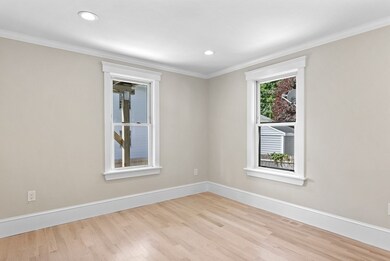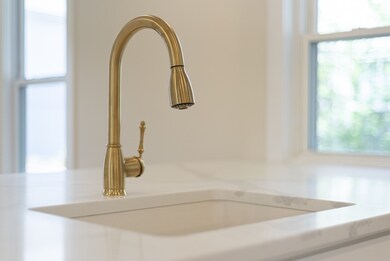
57 Endicott St Unit 1 Salem, MA 01970
Broad Street NeighborhoodHighlights
- Marble Flooring
- Forced Air Heating and Cooling System
- ENERGY STAR Qualified Dryer
- Tankless Water Heater
- ENERGY STAR Qualified Equipment for Heating
- 2-minute walk to Bunny Puttman Park
About This Home
As of August 2020BUYER GOT COLD FEET! New from the studs out, this architect designed unit optimizes space while creating an open modern flow with high end finishes. Located on the outskirts of Salem's historic McIntire District with a walk score of 95 ("walker's paradise"), leave your car in the extensive driveway and take a 5 minute stroll to all of downtown Salem's hot restaurants, shops, historical attractions and the Commuter Rail with just 20 minutes by train into Boston. This first floor 2 bedroom unit has one full bath and two half baths including one in the large finished basement space that walks out to an expansive private patio and shared common yard. All systems are highest efficiency, finishes include custom cabinetry and quartz counter tops, marble vanity and bathroom tile with custom matching fixtures throughout. You don't want to miss this uniquely designed and ultra-convenient downtown Salem gem. Open Houses Thurs 7/2 5-6pm, Sat & Sun 7/4-5 from 11-1.
Townhouse Details
Home Type
- Townhome
Est. Annual Taxes
- $6,210
Year Built
- Built in 1915
Kitchen
- ENERGY STAR Qualified Refrigerator
- ENERGY STAR Qualified Dishwasher
- ENERGY STAR Range
- Disposal
Flooring
- Wood
- Marble
- Tile
Laundry
- Laundry in unit
- ENERGY STAR Qualified Dryer
- ENERGY STAR Qualified Washer
Schools
- Salem High School
Utilities
- Forced Air Heating and Cooling System
- Cooling System Powered By Renewable Energy
- Heating System Uses Gas
- Tankless Water Heater
- Natural Gas Water Heater
- Cable TV Available
Additional Features
- ENERGY STAR Qualified Equipment for Heating
- Year Round Access
- Basement
Community Details
- Pets Allowed
Similar Homes in Salem, MA
Home Values in the Area
Average Home Value in this Area
Property History
| Date | Event | Price | Change | Sq Ft Price |
|---|---|---|---|---|
| 11/01/2024 11/01/24 | Rented | $3,200 | 0.0% | -- |
| 10/29/2024 10/29/24 | Under Contract | -- | -- | -- |
| 10/15/2024 10/15/24 | For Rent | $3,200 | 0.0% | -- |
| 08/20/2020 08/20/20 | Sold | $465,000 | -2.1% | $280 / Sq Ft |
| 07/17/2020 07/17/20 | Pending | -- | -- | -- |
| 06/30/2020 06/30/20 | For Sale | $475,000 | 0.0% | $286 / Sq Ft |
| 06/18/2020 06/18/20 | Pending | -- | -- | -- |
| 06/16/2020 06/16/20 | For Sale | $475,000 | -- | $286 / Sq Ft |
Tax History Compared to Growth
Tax History
| Year | Tax Paid | Tax Assessment Tax Assessment Total Assessment is a certain percentage of the fair market value that is determined by local assessors to be the total taxable value of land and additions on the property. | Land | Improvement |
|---|---|---|---|---|
| 2025 | $6,210 | $547,600 | $0 | $547,600 |
| 2024 | $6,117 | $526,400 | $0 | $526,400 |
| 2023 | $5,861 | $468,500 | $0 | $468,500 |
| 2022 | $5,692 | $429,600 | $0 | $429,600 |
Agents Affiliated with this Home
-
Joseph Nardella

Seller's Agent in 2024
Joseph Nardella
Compass
(315) 727-6914
3 Total Sales
-
Lisa Scourtas

Buyer's Agent in 2024
Lisa Scourtas
RE/MAX
(617) 538-2400
47 Total Sales
-
Dan Bernal

Seller's Agent in 2020
Dan Bernal
Atlantic Coast Homes,Inc
(978) 922-3683
5 in this area
51 Total Sales
-
The Movement Group

Buyer's Agent in 2020
The Movement Group
Compass
(781) 854-1624
1 in this area
330 Total Sales
Map
Source: MLS Property Information Network (MLS PIN)
MLS Number: 72674472
APN: SALE M:25 L:0518 S:801
- 47 Winthrop St
- 43 Endicott St
- 59 1/2 Summer St
- 31 Broad St
- 102 Margin St
- 18 Ropes St Unit 1L
- 365 Essex St
- 24 Norman St Unit 101
- 11 Summer St
- 107 Campbell St
- 281 Essex St Unit 206
- 140 Washington St Unit 1C
- 35 Flint St Unit 208
- 52 Jefferson Ave
- 116 Federal St Unit 2
- 2 Andover St Unit A
- 15 Cabot St Unit 3
- 2 Griffin Place Unit 1
- 15 Lynde St Unit 18
- 8 Ward St

