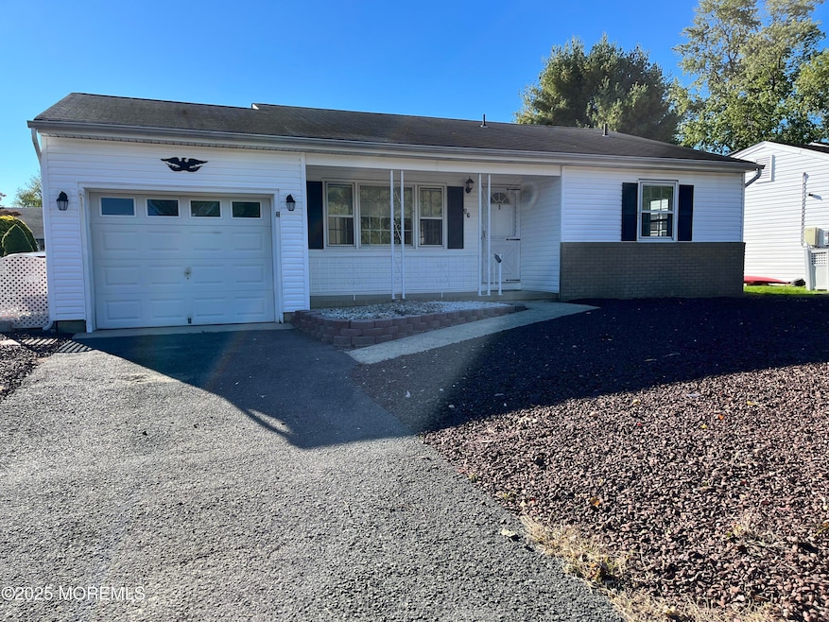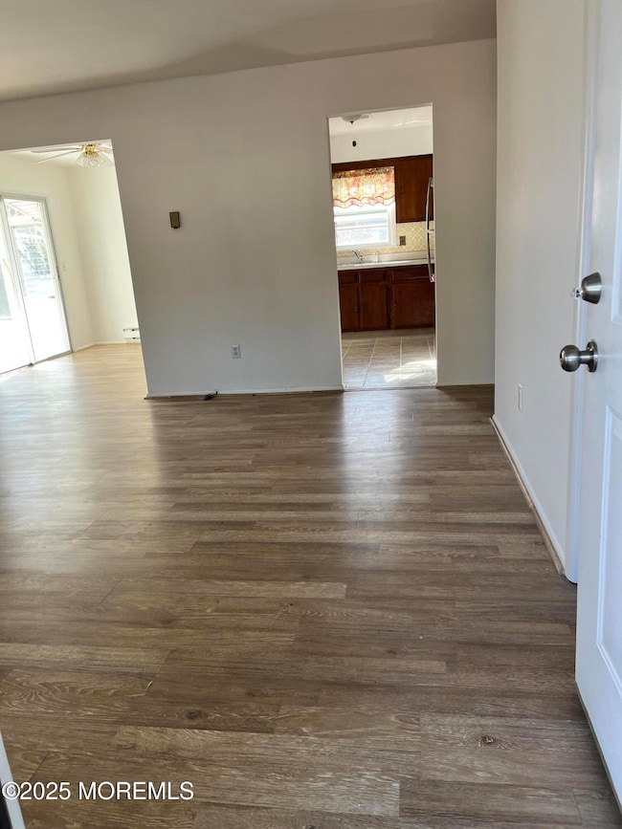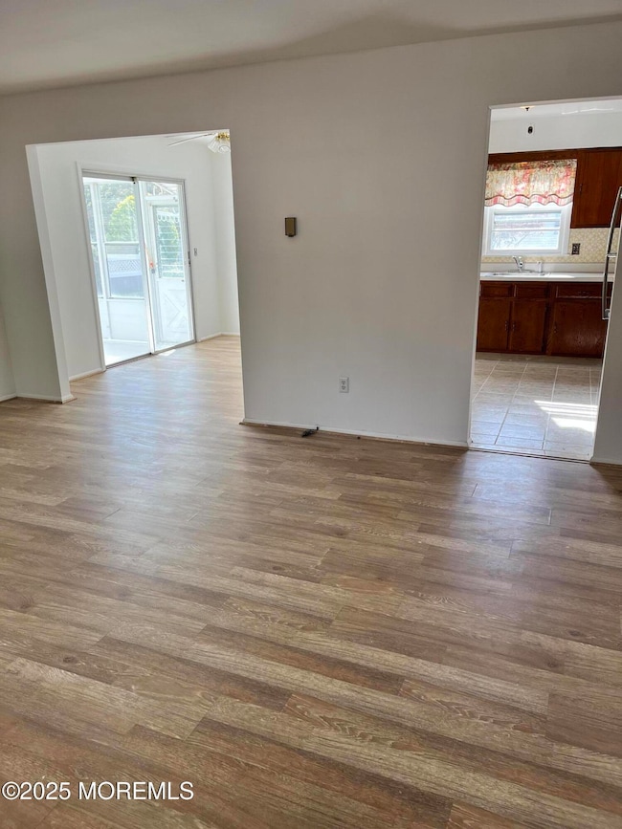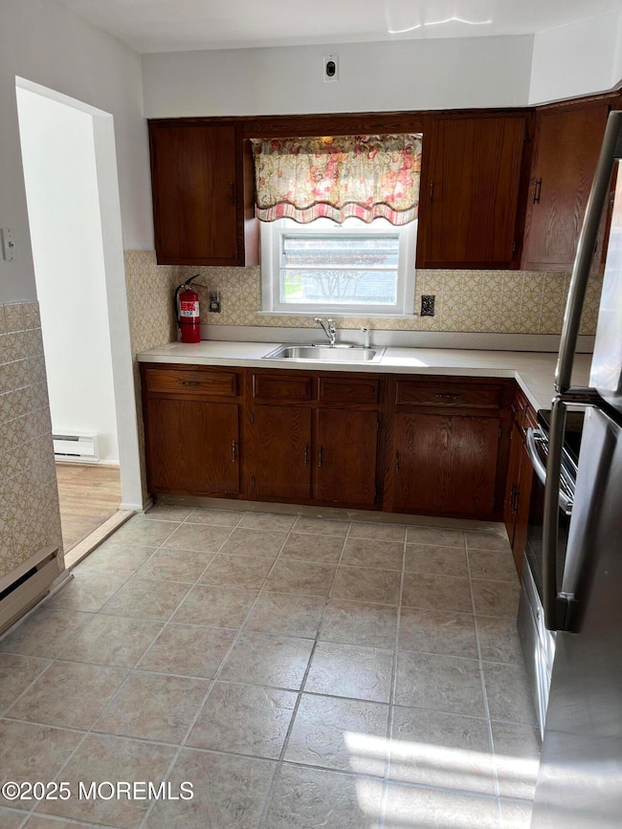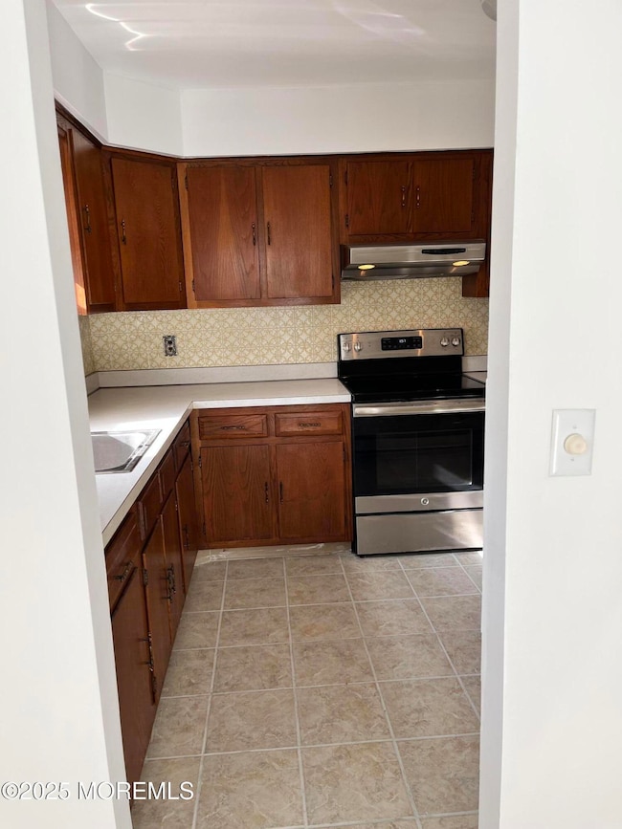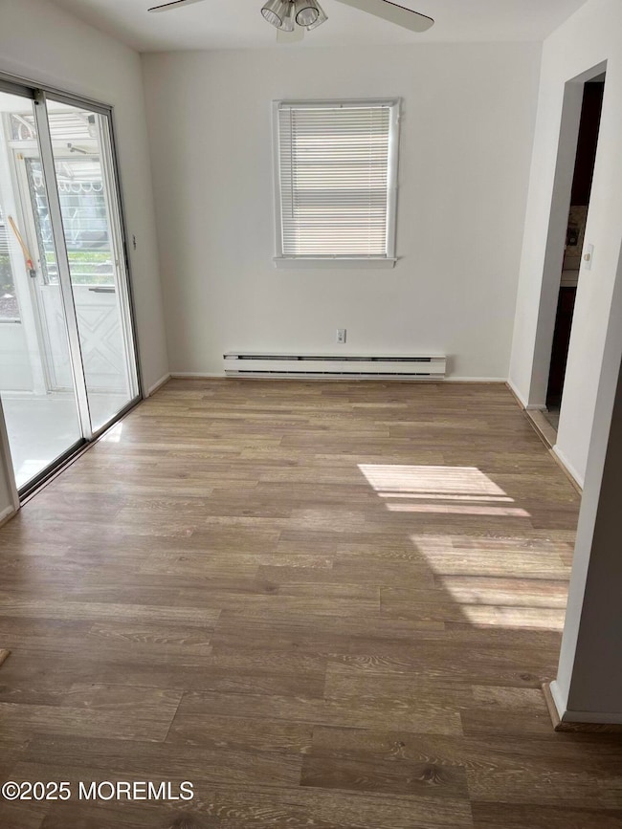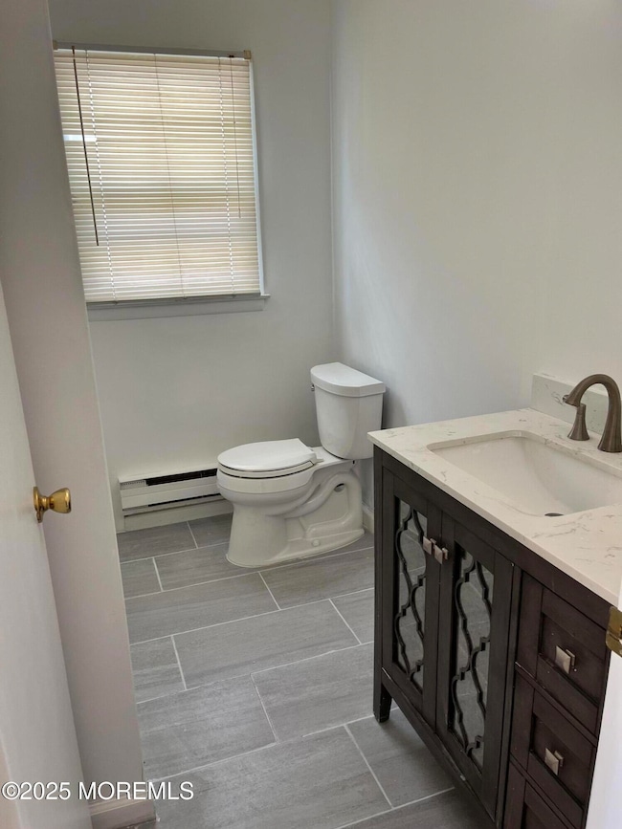57 Eton Rd Toms River, NJ 08757
Estimated payment $1,747/month
Total Views
3,373
2
Beds
1
Bath
971
Sq Ft
$283
Price per Sq Ft
Highlights
- Active Adult
- Attic
- Porch
- Clubhouse
- Den
- 1 Car Attached Garage
About This Home
Welcome to Silver Ridge Park West. Beautiful quiet 55+ community. Thinking of downsizing? This is the perfect home. It is move in condition and ready to make it your own. Freshly painted, two bed/one bath, pull down attic steps for additional storage. Has a screened in porch, directly off the dining room. There is direct entry from the garage into the home. CAN CLOSE QUICKLY! Gas in the street for conversion from electric.
Home Details
Home Type
- Single Family
Est. Annual Taxes
- $2,435
Year Built
- Built in 1976
Lot Details
- 6,098 Sq Ft Lot
- Lot Dimensions are 60 x 100
HOA Fees
- $96 Monthly HOA Fees
Parking
- 1 Car Attached Garage
- Driveway
- Assigned Parking
Home Design
- Brick Exterior Construction
- Shingle Roof
- Aluminum Siding
Interior Spaces
- 971 Sq Ft Home
- 1-Story Property
- Sliding Doors
- Living Room
- Dining Room
- Den
- Crawl Space
- Pull Down Stairs to Attic
Kitchen
- Electric Cooktop
- Stove
- Range Hood
Flooring
- Linoleum
- Laminate
- Ceramic Tile
Bedrooms and Bathrooms
- 2 Bedrooms
- 1 Full Bathroom
Laundry
- Dryer
- Washer
Outdoor Features
- Porch
Schools
- Central Reg Middle School
Utilities
- Forced Air Heating and Cooling System
- Electric Water Heater
Listing and Financial Details
- Assessor Parcel Number 06-00009-24-00071
Community Details
Overview
- Active Adult
- Association fees include common area
- Silveridge Pk W Subdivision, Sussex Floorplan
Amenities
- Common Area
- Clubhouse
- Community Center
- Recreation Room
Map
Create a Home Valuation Report for This Property
The Home Valuation Report is an in-depth analysis detailing your home's value as well as a comparison with similar homes in the area
Home Values in the Area
Average Home Value in this Area
Tax History
| Year | Tax Paid | Tax Assessment Tax Assessment Total Assessment is a certain percentage of the fair market value that is determined by local assessors to be the total taxable value of land and additions on the property. | Land | Improvement |
|---|---|---|---|---|
| 2025 | $2,435 | $101,000 | $30,000 | $71,000 |
| 2024 | $2,343 | $101,000 | $30,000 | $71,000 |
| 2023 | $2,300 | $101,000 | $30,000 | $71,000 |
| 2022 | $2,300 | $101,000 | $30,000 | $71,000 |
| 2021 | $2,251 | $101,000 | $30,000 | $71,000 |
| 2020 | $2,251 | $101,000 | $30,000 | $71,000 |
| 2019 | $2,189 | $101,000 | $30,000 | $71,000 |
| 2018 | $2,182 | $101,000 | $30,000 | $71,000 |
| 2017 | $2,101 | $101,000 | $30,000 | $71,000 |
| 2016 | $1,840 | $101,000 | $30,000 | $71,000 |
| 2015 | $1,782 | $101,000 | $30,000 | $71,000 |
| 2014 | $1,725 | $101,000 | $30,000 | $71,000 |
Source: Public Records
Property History
| Date | Event | Price | List to Sale | Price per Sq Ft | Prior Sale |
|---|---|---|---|---|---|
| 10/14/2025 10/14/25 | For Sale | $275,000 | +120.0% | $283 / Sq Ft | |
| 07/17/2019 07/17/19 | Sold | $125,000 | -- | -- | View Prior Sale |
Source: MOREMLS (Monmouth Ocean Regional REALTORS®)
Purchase History
| Date | Type | Sale Price | Title Company |
|---|---|---|---|
| Bargain Sale Deed | $125,000 | Counsellors Title Agency Inc | |
| Deed | $78,700 | -- |
Source: Public Records
Mortgage History
| Date | Status | Loan Amount | Loan Type |
|---|---|---|---|
| Previous Owner | $58,700 | No Value Available |
Source: Public Records
Source: MOREMLS (Monmouth Ocean Regional REALTORS®)
MLS Number: 22531101
APN: 06-00009-24-00071
Nearby Homes
- 11 Northumberland Dr
- 90 Westbrook Dr
- 13 Willoughby Ct
- 83 Eton Rd
- 77 Brakenbury Dr
- 75 Brakenbury Dr
- 18 Gower Rd
- 18 Bolingbroke Dr
- 15 Barbuda St
- 26 Salisbury Ct
- 10 Barbuda St
- 93 Paradise Blvd
- 20 Paradise Blvd
- 6 Eton Rd
- 593 Jamaica Blvd
- 301 Saint Vincent Ct
- 32 Fort de France Ave
- 25 Davenport Rd W
- 26 Fort de France Ave
- 43 Santo Domingo Dr
- 43 Barbuda St
- 327 Curacao St
- 515 Jamaica Blvd
- 112 Barbuda St
- 77 Castle Harbor Dr
- 68 Virgin Islands Dr
- 16 Oak Ridge Pkwy
- 43 Rodhos St
- 90 Rodhos St
- 16 Oak Leaf Ln
- 7 Carlsbad Dr
- 417 3rd Ave
- 19 Patrick Ct
- 21 Edgewood Dr
- 435 Applegate Ave
- 1700 New Jersey 37 Unit 112-07
- 1700 New Jersey 37 Unit 119-07
- 1700 New Jersey 37 Unit 124-13
- 1700 New Jersey 37 Unit 109-04
- 1700 New Jersey 37 Unit 104-10
