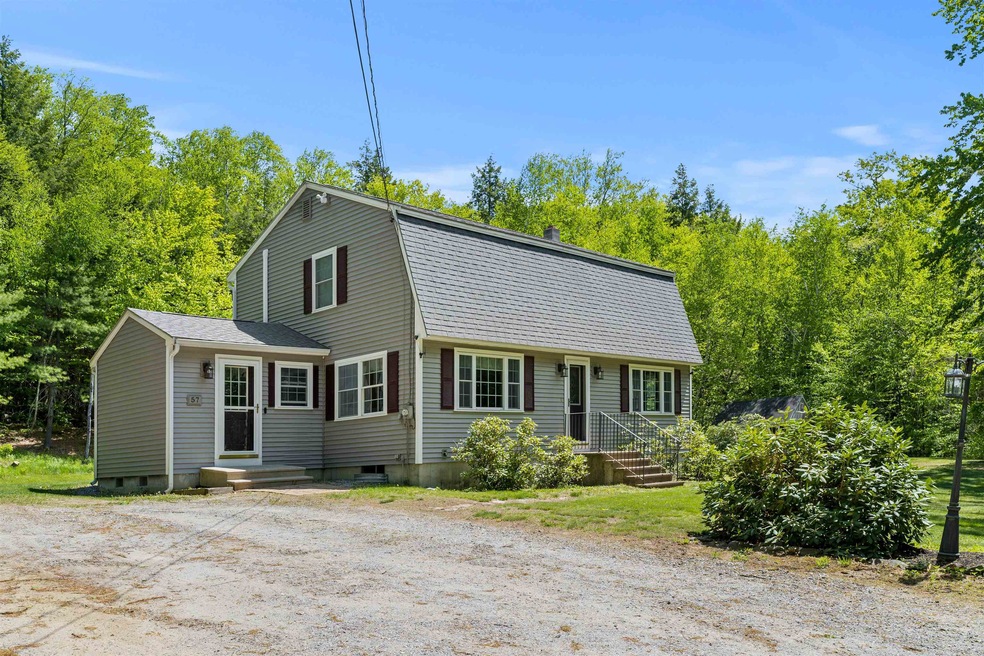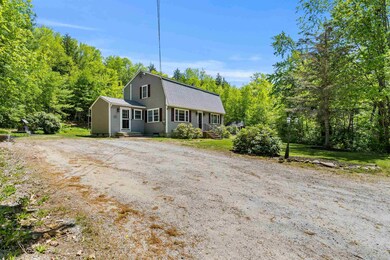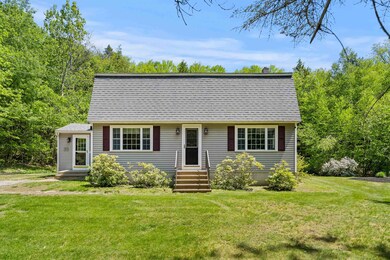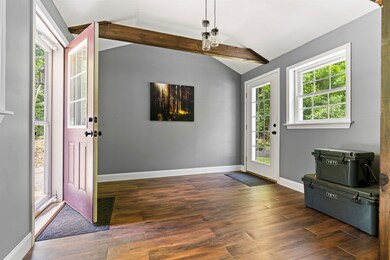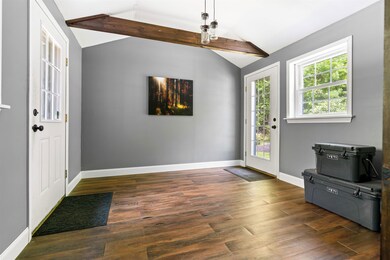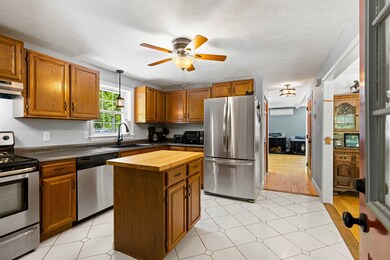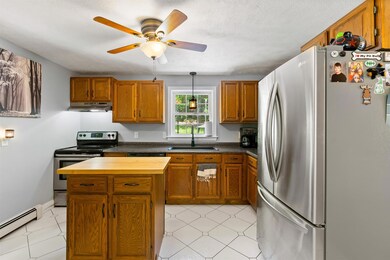
Highlights
- Above Ground Pool
- Deck
- Wood Flooring
- Countryside Views
- Wooded Lot
- Gazebo
About This Home
As of June 2023GORGEOUS GAMBREL ready for its new owners and just in time for Summer! Beautifully landscaped front yard with plenty of parking. Entertain in the spacious backyard with not one, but two gazebos, a large deck/grilling area and above ground pool. When you finally decide to venture inside, enter through the mudroom and into this super clean, well-maintained home with gleaming hardwood floors. Space is most definitely NOT an issue in this home; The kitchen has plenty of room to work (and stainless steel appliances) - perfect for those who are into practicing their MasterChef skills, a formal dining area, and even the living room has so much room for activities! This house is equipped with new mini-splits in the living room and in the bedrooms and a gas stove in the lower level. Upstairs features the primary bedroom with a huge walk-in closet, two other bedrooms and the full bath. And finally, check out the partially finished basement - Useable space for an office, a playroom or just storage! Showings begin at the Open House 10-12 Sat May 20.
Last Agent to Sell the Property
Realty One Group Next Level Brokerage Phone: 603-867-2401 License #074649 Listed on: 05/18/2023

Home Details
Home Type
- Single Family
Est. Annual Taxes
- $5,672
Year Built
- Built in 1986
Lot Details
- 2.02 Acre Lot
- Landscaped
- Lot Sloped Up
- Wooded Lot
Home Design
- Gambrel Roof
- Concrete Foundation
- Wood Frame Construction
- Shingle Roof
- Vinyl Siding
Interior Spaces
- 2-Story Property
- Ceiling Fan
- Dining Area
- Countryside Views
Kitchen
- Stove
- Range Hood
- Dishwasher
Flooring
- Wood
- Carpet
- Tile
Bedrooms and Bathrooms
- 3 Bedrooms
- Walk-In Closet
Partially Finished Basement
- Interior and Exterior Basement Entry
- Sump Pump
- Laundry in Basement
- Basement Storage
Parking
- 35 Car Parking Spaces
- Gravel Driveway
- Unpaved Parking
- Off-Street Parking
Outdoor Features
- Above Ground Pool
- Deck
- Gazebo
- Shed
Schools
- Center Woods Elementary School
- Weare Middle School
- John Stark Regional High School
Utilities
- Air Conditioning
- Mini Split Air Conditioners
- Hot Water Heating System
- Heating System Uses Gas
- Heating System Uses Oil
- 100 Amp Service
- Private Water Source
- Drilled Well
- Septic Tank
- Private Sewer
- Cable TV Available
Listing and Financial Details
- Exclusions: washer/dryer, Arlo camera and Yeti Coolers.
- Tax Lot 139
Ownership History
Purchase Details
Home Financials for this Owner
Home Financials are based on the most recent Mortgage that was taken out on this home.Purchase Details
Home Financials for this Owner
Home Financials are based on the most recent Mortgage that was taken out on this home.Similar Homes in Weare, NH
Home Values in the Area
Average Home Value in this Area
Purchase History
| Date | Type | Sale Price | Title Company |
|---|---|---|---|
| Warranty Deed | $495,000 | None Available | |
| Warranty Deed | $219,933 | -- |
Mortgage History
| Date | Status | Loan Amount | Loan Type |
|---|---|---|---|
| Open | $448,717 | FHA | |
| Previous Owner | $215,516 | FHA | |
| Previous Owner | $70,000 | Unknown | |
| Previous Owner | $100,000 | Unknown | |
| Previous Owner | $125,000 | Unknown | |
| Previous Owner | $100,000 | Unknown |
Property History
| Date | Event | Price | Change | Sq Ft Price |
|---|---|---|---|---|
| 03/12/2025 03/12/25 | Off Market | $219,900 | -- | -- |
| 06/26/2023 06/26/23 | Sold | $495,000 | +10.0% | $278 / Sq Ft |
| 05/22/2023 05/22/23 | Pending | -- | -- | -- |
| 05/18/2023 05/18/23 | For Sale | $449,900 | +104.6% | $253 / Sq Ft |
| 03/11/2015 03/11/15 | Sold | $219,900 | -6.4% | $123 / Sq Ft |
| 01/04/2015 01/04/15 | Pending | -- | -- | -- |
| 08/04/2014 08/04/14 | For Sale | $235,000 | -- | $132 / Sq Ft |
Tax History Compared to Growth
Tax History
| Year | Tax Paid | Tax Assessment Tax Assessment Total Assessment is a certain percentage of the fair market value that is determined by local assessors to be the total taxable value of land and additions on the property. | Land | Improvement |
|---|---|---|---|---|
| 2024 | $6,647 | $326,000 | $117,300 | $208,700 |
| 2023 | $6,142 | $326,000 | $117,300 | $208,700 |
| 2022 | $5,672 | $326,000 | $117,300 | $208,700 |
| 2021 | $5,607 | $326,000 | $117,300 | $208,700 |
| 2020 | $5,415 | $226,100 | $82,400 | $143,700 |
| 2019 | $5,361 | $226,100 | $82,400 | $143,700 |
| 2018 | $5,207 | $226,100 | $82,400 | $143,700 |
| 2016 | $5,058 | $226,100 | $82,400 | $143,700 |
| 2015 | $4,854 | $216,600 | $82,400 | $134,200 |
| 2014 | $4,837 | $217,800 | $82,400 | $135,400 |
| 2013 | $4,737 | $217,800 | $82,400 | $135,400 |
Agents Affiliated with this Home
-

Seller's Agent in 2023
Tatum Trudel
Realty One Group Next Level
(603) 867-2401
30 in this area
114 Total Sales
-

Seller's Agent in 2015
Barbara Potvin
Realty One Group Next Level
(603) 620-2103
1 in this area
25 Total Sales
Map
Source: PrimeMLS
MLS Number: 4953261
APN: WEAR-000410-000000-000139
- 97 Old Francestown Rd
- 435 Old Francestown Rd
- 196 Deering Center Rd
- 204 Colburn Rd
- TBD Saunders Hill Rd
- Map 1 Lot 50 Colburn Rd
- Lot 1-50-3 Colburn Rd
- Lot 1-50-1 Colburn Rd
- 1519 New Boston Rd
- 221 Dustin Tavern Rd
- 307 Middle Branch Rd
- 194 Buckley Rd Unit 126
- 133 Hay Hill Rd
- 38 General Knox Rd
- 56 E Deering Rd
- 19 Shady Hill Rd
- 0 S Stark Hwy Unit 5017809
- 302 S Stark Hwy
- 300 S Stark Hwy
- 63 New Boston Rd
