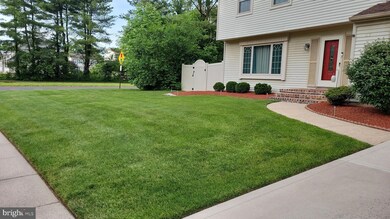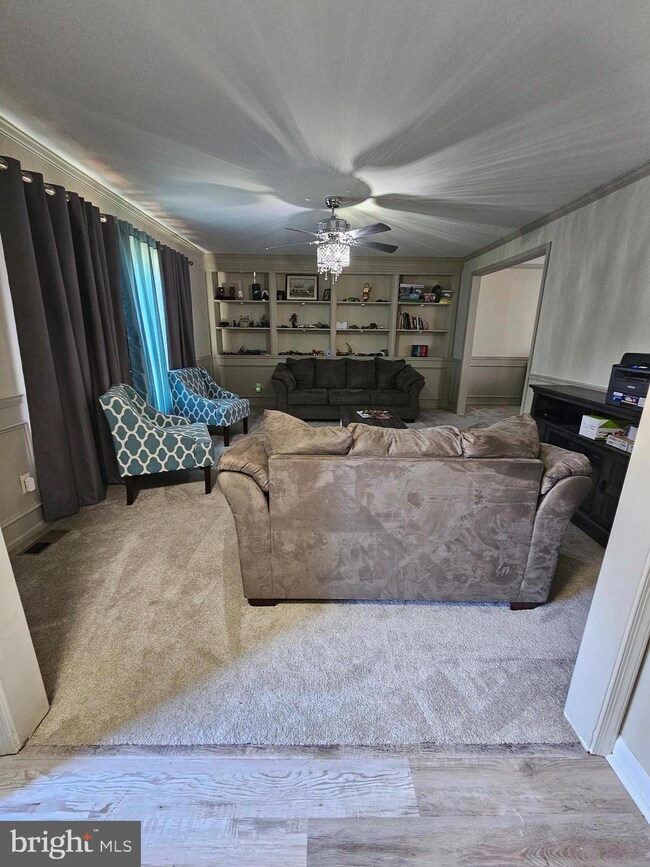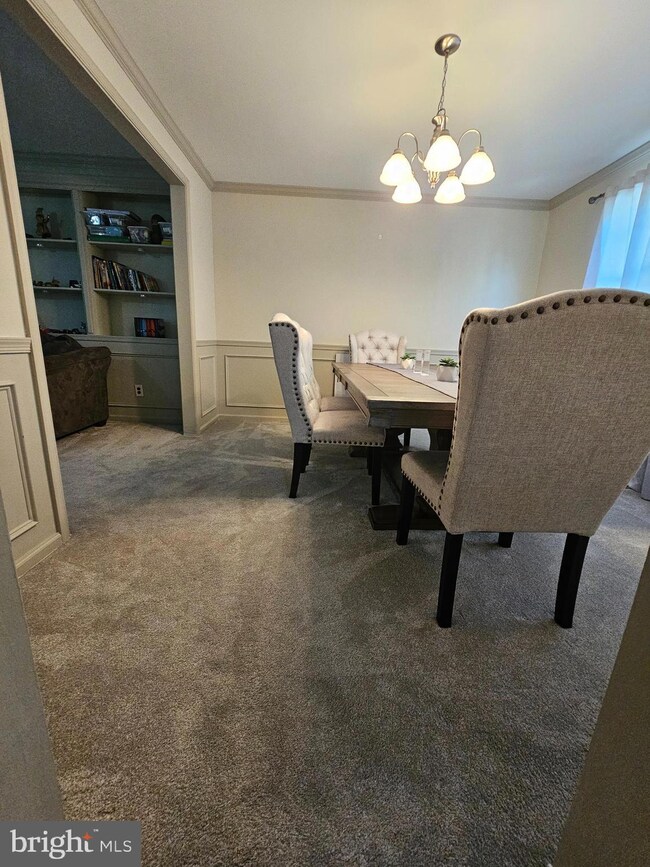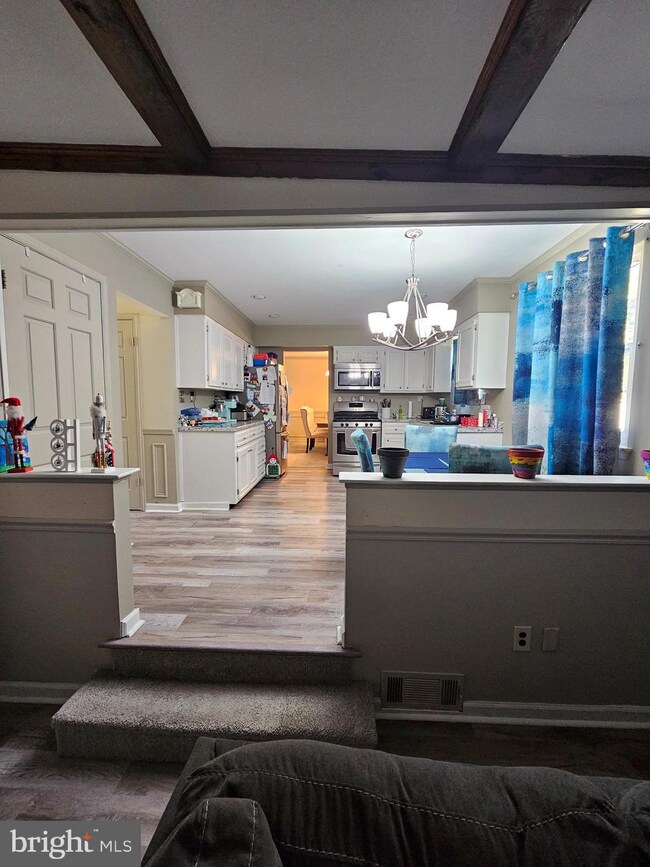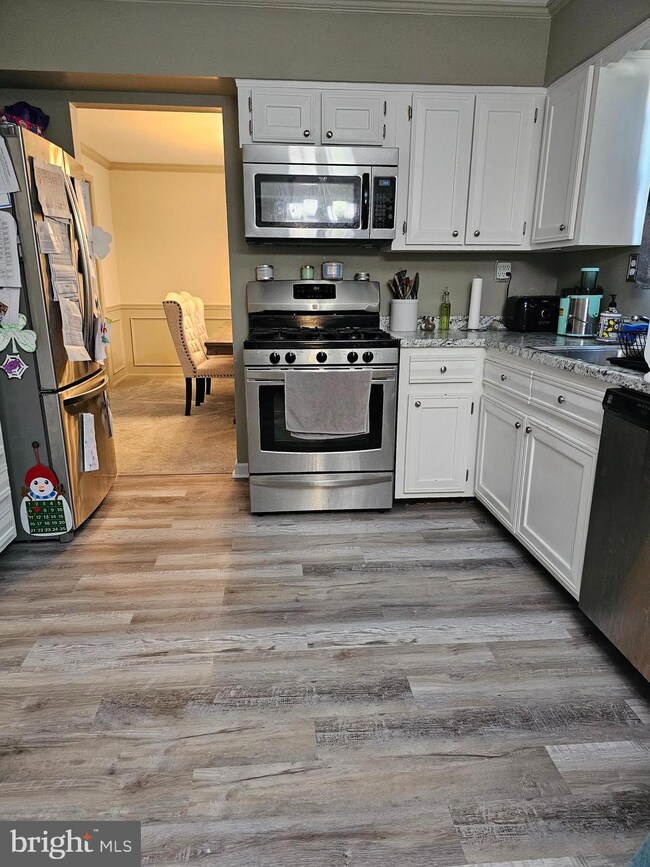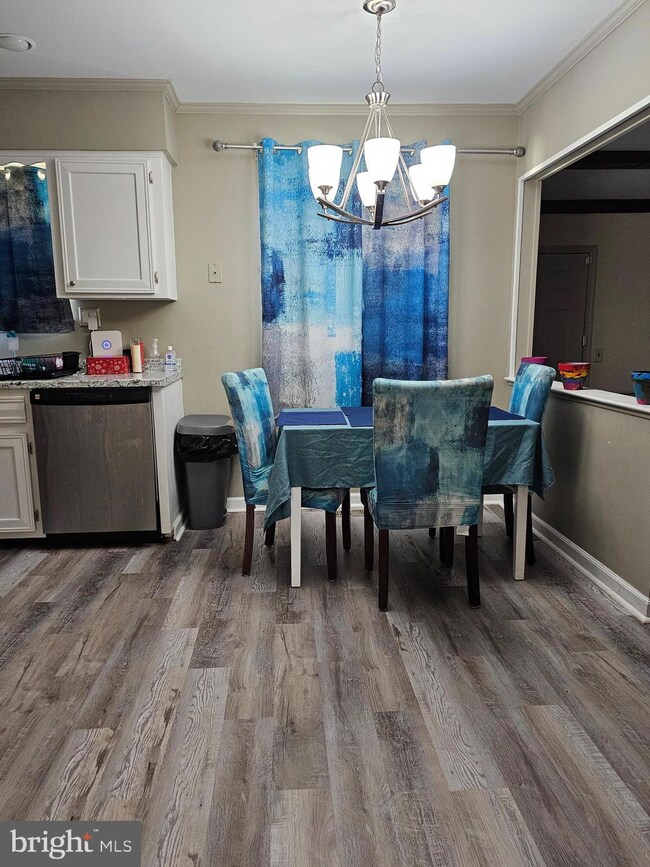
57 Euston Rd S Marlton, NJ 08053
Willow Ridge NeighborhoodEstimated Value: $504,000 - $552,000
Highlights
- In Ground Pool
- Traditional Architecture
- No HOA
- Cherokee High School Rated A-
- Corner Lot
- Beamed Ceilings
About This Home
As of March 2024New Listing in desirable Willow Ridge. This Updated 3 bed 2.5 bath Single Home is located on a Beautifully Landscaped Corner Lot and boasts an INGROUND Newly Converted Saltwater POOL for that gentleness on your skin and eyes. This home has an updated eat-in Kitchen with Stainless Steel Appliances (multi burner gas stove, dishwasher, french-door refrigerator & built in microwave), white cabinets, walk-in pantry, and new light fixture. For your entertaining options, choose between your spacious formal Living Room with its built-ins and new ceiling fan, or your sunk-in Family Room with its new ceiling fan, exposed ceiling beams, and brick-surround gas fireplace. Then host a delicious meal in your formal ample sized Dining Room trimmed with wainscoting and a newer light fixture for that special ambiance. The main floor finishes with an updated Half Bath, separate Laundry Room, indoor access to your built-in Garage and a rear door that leads to your private Vinyl Fenced in Rear Yard Oasis. Once outside, you’ll find mature Landscaping, a spacious Patio, a large Wood Shed, and an amazing Inground Salt Water Pool with its New Liner and Cover that is separately gated within the Fenced-in yard for additional safety and privacy. Make your way upstairs to find a spacious Main Bedroom with its walk-in closet and another oversized closet, newer ceiling fan, and a private updated Main Bath with double stall shower. To complete this floor, there are (2) additional nice sized Bedrooms each offering plenty of closet space & ceiling fans, an updated Hall Bath with Shower-Tub and a Linen Closet. Want more? There’s a new roof (summer of 2022), newer luxury waterproof vinyl plank flooring, six panel doors, newer lighting, and vinyl windows throughout. The garage door has a dent but still works fine.
Last Agent to Sell the Property
Long & Foster Real Estate, Inc. License #8836053 Listed on: 11/28/2023

Home Details
Home Type
- Single Family
Est. Annual Taxes
- $8,571
Year Built
- Built in 1985
Lot Details
- 0.25 Acre Lot
- Corner Lot
- Back, Front, and Side Yard
- Property is in very good condition
- Property is zoned MD
Parking
- 1 Car Direct Access Garage
- Front Facing Garage
- Garage Door Opener
- Driveway
- On-Street Parking
Home Design
- Traditional Architecture
- Slab Foundation
- Shingle Roof
- Aluminum Siding
Interior Spaces
- 1,926 Sq Ft Home
- Property has 2 Levels
- Built-In Features
- Wainscoting
- Beamed Ceilings
- Ceiling Fan
- Brick Fireplace
- Gas Fireplace
- Window Treatments
- Family Room Off Kitchen
- Living Room
- Formal Dining Room
- Crawl Space
Kitchen
- Eat-In Kitchen
- Gas Oven or Range
- Built-In Microwave
- Dishwasher
- Disposal
Flooring
- Carpet
- Luxury Vinyl Plank Tile
Bedrooms and Bathrooms
- 3 Bedrooms
- En-Suite Primary Bedroom
- En-Suite Bathroom
- Walk-In Closet
- Bathtub with Shower
- Walk-in Shower
Laundry
- Laundry Room
- Laundry on main level
- Dryer
- Washer
Pool
- In Ground Pool
- Saltwater Pool
- Fence Around Pool
Outdoor Features
- Patio
- Exterior Lighting
- Shed
Utilities
- Forced Air Heating and Cooling System
- Natural Gas Water Heater
Community Details
- No Home Owners Association
- Willow Ridge Subdivision
Listing and Financial Details
- Tax Lot 00001
- Assessor Parcel Number 13-00033 05-00001
Ownership History
Purchase Details
Home Financials for this Owner
Home Financials are based on the most recent Mortgage that was taken out on this home.Purchase Details
Home Financials for this Owner
Home Financials are based on the most recent Mortgage that was taken out on this home.Purchase Details
Similar Homes in Marlton, NJ
Home Values in the Area
Average Home Value in this Area
Purchase History
| Date | Buyer | Sale Price | Title Company |
|---|---|---|---|
| Oloo Nancy Susan Awino | $475,000 | None Listed On Document | |
| Mohamed Troy R | $367,500 | Infinity Title Agency | |
| Mohamed Troy R | $367,500 | Infinity Title | |
| Saia Berry Annette C | -- | -- |
Mortgage History
| Date | Status | Borrower | Loan Amount |
|---|---|---|---|
| Open | Oloo Nancy Susan Awino | $451,250 | |
| Previous Owner | Mohamed Troy R | $349,125 | |
| Previous Owner | Saia Berry Annette C | $200,000 | |
| Previous Owner | Berry Annette C Saia | $40,000 | |
| Previous Owner | Berry Annette Saia | $45,000 | |
| Previous Owner | Saia Berry Annette C | $60,000 | |
| Previous Owner | Saia Berry Annette C | $80,000 | |
| Previous Owner | Saia Berry Annette C | $20,000 | |
| Previous Owner | Saia Berry Annette C | $80,500 | |
| Previous Owner | Saia Berry Annette C | $85,000 | |
| Previous Owner | Saia Berry Annette C | $20,000 | |
| Previous Owner | Saia Berry Annette C | $78,000 | |
| Previous Owner | Sala Berry Annette C | $35,000 | |
| Previous Owner | Saia Berry Annette C | $76,805 |
Property History
| Date | Event | Price | Change | Sq Ft Price |
|---|---|---|---|---|
| 03/01/2024 03/01/24 | Sold | $475,000 | 0.0% | $247 / Sq Ft |
| 01/12/2024 01/12/24 | Off Market | $475,000 | -- | -- |
| 01/05/2024 01/05/24 | Pending | -- | -- | -- |
| 11/28/2023 11/28/23 | For Sale | $475,000 | +29.3% | $247 / Sq Ft |
| 05/17/2021 05/17/21 | Sold | $367,500 | +2.9% | $191 / Sq Ft |
| 03/31/2021 03/31/21 | Pending | -- | -- | -- |
| 03/25/2021 03/25/21 | For Sale | $357,000 | -- | $185 / Sq Ft |
Tax History Compared to Growth
Tax History
| Year | Tax Paid | Tax Assessment Tax Assessment Total Assessment is a certain percentage of the fair market value that is determined by local assessors to be the total taxable value of land and additions on the property. | Land | Improvement |
|---|---|---|---|---|
| 2024 | $8,974 | $279,300 | $115,000 | $164,300 |
| 2023 | $8,974 | $279,300 | $115,000 | $164,300 |
| 2022 | $8,572 | $279,300 | $115,000 | $164,300 |
| 2021 | $8,121 | $279,300 | $115,000 | $164,300 |
| 2020 | $8,262 | $279,300 | $115,000 | $164,300 |
| 2019 | $8,195 | $279,300 | $115,000 | $164,300 |
| 2018 | $8,080 | $279,300 | $115,000 | $164,300 |
| 2017 | $7,735 | $279,300 | $115,000 | $164,300 |
| 2016 | $7,540 | $279,300 | $115,000 | $164,300 |
| 2015 | $7,403 | $279,300 | $115,000 | $164,300 |
| 2014 | $7,185 | $279,300 | $115,000 | $164,300 |
Agents Affiliated with this Home
-
Daren Sautter

Seller's Agent in 2024
Daren Sautter
Long & Foster
(609) 313-1596
2 in this area
356 Total Sales
-
Elena Gut

Buyer's Agent in 2024
Elena Gut
EXP Realty, LLC
(866) 201-6210
1 in this area
35 Total Sales
-
Danielle Ochman

Seller's Agent in 2021
Danielle Ochman
BHHS Fox & Roach
(609) 744-6161
2 in this area
121 Total Sales
Map
Source: Bright MLS
MLS Number: NJBL2056072
APN: 13-00033-05-00001
- 3 Durness Ct
- 5 Abbotsford Dr
- 48 Yale Rd
- 52 Yale Rd
- 9 Nottingham Rd
- 9 Midwood Rd
- 625 Route 73 S
- 29 Dominion Dr
- 113 Lamplighter Ct
- 506 Hazelwood Ln
- 41 Peregrine Dr
- 7 Knightswood Dr
- 3 Peregrine Dr
- 31 Kestrel Dr
- 33 Evesham Ave
- 104 Gainsboro Rd
- 317 Osprey Ln
- 26 Jefferson Ave
- 2 Tomahawk Dr
- 42 S Locust Ave

