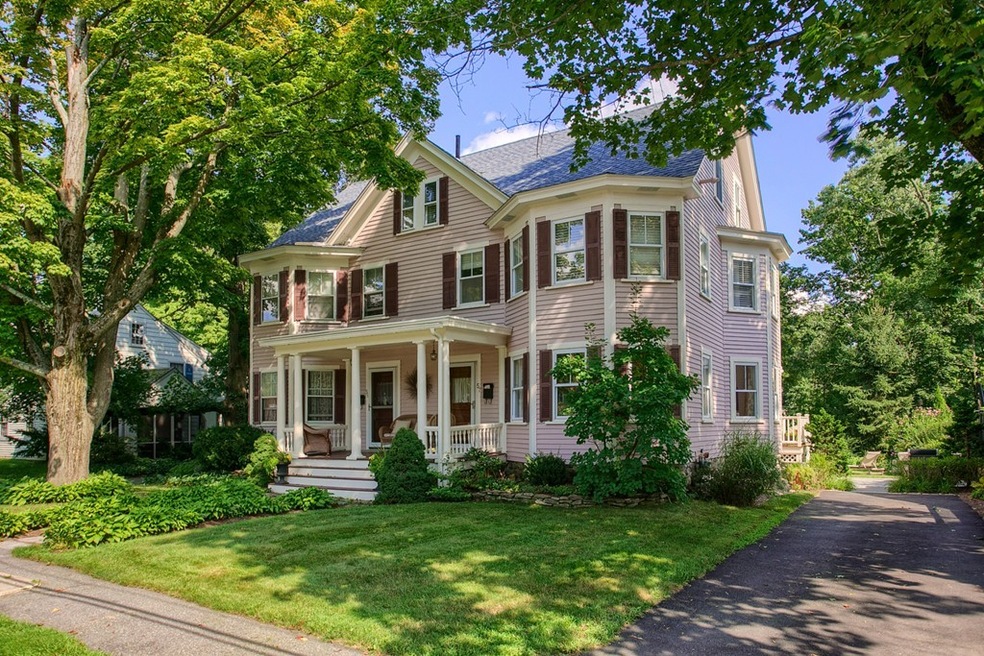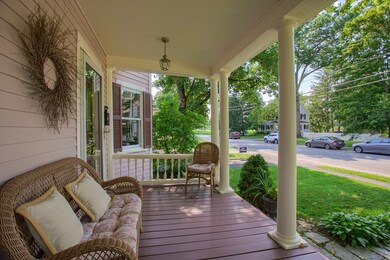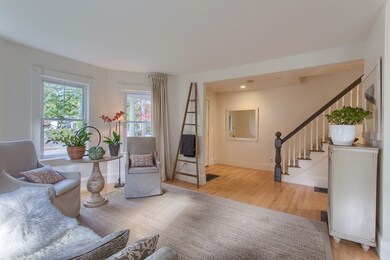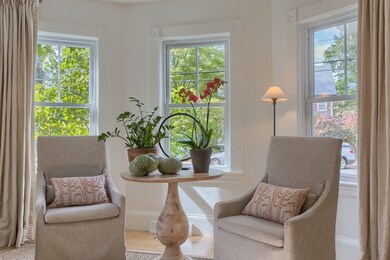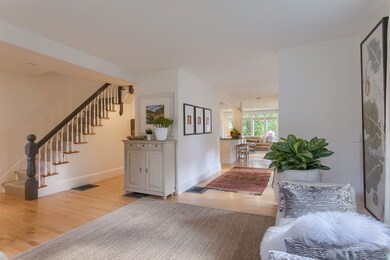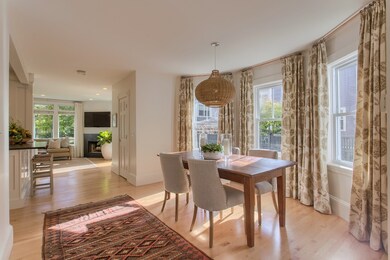
57 Everett St Unit 57 Concord, MA 01742
Highlights
- Marble Flooring
- Forced Air Heating and Cooling System
- 3-minute walk to Emerson Playground
- Alcott Elementary School Rated A
About This Home
As of December 2018This sun-filled Concord center townhome is just steps from shops, restaurants and and Emerson Playground and fields. Beautifully updated with modern style and flair, with a spacious open floor plan for entertaining and family gatherings. Newly remodeled kitchen with granite countertops and custom cabinets. The family room features built in cabinets and wood burning fireplace and opens to to the patio, gardens and expansive lawn. A classic staircase leads to three bedrooms and updated bath on the second floor. The romantic master getaway suite is on the third floor, with walk in closets and elegant bath with soaking tub and large glassed shower. Full basement provides ample storage. This sought-after location and flexible floor plan is a rare find! Welcome home!
Property Details
Home Type
- Condominium
Est. Annual Taxes
- $153
Year Built
- Built in 1914
Kitchen
- Range
- Microwave
- Dishwasher
- Disposal
Flooring
- Wood
- Marble
- Tile
Laundry
- Dryer
- Washer
Utilities
- Forced Air Heating and Cooling System
- Heating System Uses Gas
- Natural Gas Water Heater
- Cable TV Available
Additional Features
- Basement
Ownership History
Purchase Details
Home Financials for this Owner
Home Financials are based on the most recent Mortgage that was taken out on this home.Purchase Details
Home Financials for this Owner
Home Financials are based on the most recent Mortgage that was taken out on this home.Purchase Details
Purchase Details
Home Financials for this Owner
Home Financials are based on the most recent Mortgage that was taken out on this home.Purchase Details
Home Financials for this Owner
Home Financials are based on the most recent Mortgage that was taken out on this home.Similar Homes in Concord, MA
Home Values in the Area
Average Home Value in this Area
Purchase History
| Date | Type | Sale Price | Title Company |
|---|---|---|---|
| Not Resolvable | $978,000 | -- | |
| Not Resolvable | $900,000 | -- | |
| Not Resolvable | $665,000 | -- | |
| Deed | $645,000 | -- | |
| Deed | $520,000 | -- |
Mortgage History
| Date | Status | Loan Amount | Loan Type |
|---|---|---|---|
| Open | $415,500 | Stand Alone Refi Refinance Of Original Loan | |
| Closed | $425,000 | Stand Alone Refi Refinance Of Original Loan | |
| Closed | $425,000 | New Conventional | |
| Previous Owner | $650,000 | Adjustable Rate Mortgage/ARM | |
| Previous Owner | $516,000 | Purchase Money Mortgage | |
| Previous Owner | $65,000 | No Value Available | |
| Previous Owner | $315,000 | No Value Available | |
| Previous Owner | $50,000 | No Value Available | |
| Previous Owner | $315,000 | Purchase Money Mortgage | |
| Previous Owner | $360,000 | No Value Available | |
| Previous Owner | $360,000 | No Value Available | |
| Previous Owner | $225,000 | No Value Available | |
| Previous Owner | $144,000 | No Value Available |
Property History
| Date | Event | Price | Change | Sq Ft Price |
|---|---|---|---|---|
| 12/19/2018 12/19/18 | Sold | $978,000 | 0.0% | $481 / Sq Ft |
| 11/14/2018 11/14/18 | Pending | -- | -- | -- |
| 11/04/2018 11/04/18 | For Sale | $978,000 | 0.0% | $481 / Sq Ft |
| 10/29/2018 10/29/18 | Pending | -- | -- | -- |
| 10/23/2018 10/23/18 | For Sale | $978,000 | +8.7% | $481 / Sq Ft |
| 11/02/2016 11/02/16 | Sold | $900,000 | +0.1% | $457 / Sq Ft |
| 09/20/2016 09/20/16 | Pending | -- | -- | -- |
| 09/14/2016 09/14/16 | For Sale | $898,900 | -- | $457 / Sq Ft |
Tax History Compared to Growth
Tax History
| Year | Tax Paid | Tax Assessment Tax Assessment Total Assessment is a certain percentage of the fair market value that is determined by local assessors to be the total taxable value of land and additions on the property. | Land | Improvement |
|---|---|---|---|---|
| 2025 | $153 | $1,154,500 | $0 | $1,154,500 |
| 2024 | $14,744 | $1,122,900 | $0 | $1,122,900 |
| 2023 | $14,106 | $1,088,400 | $0 | $1,088,400 |
| 2022 | $14,029 | $950,500 | $0 | $950,500 |
| 2021 | $13,400 | $910,300 | $0 | $910,300 |
| 2020 | $12,954 | $910,300 | $0 | $910,300 |
| 2019 | $12,795 | $901,700 | $0 | $901,700 |
| 2018 | $11,818 | $827,000 | $0 | $827,000 |
| 2017 | $10,700 | $760,500 | $0 | $760,500 |
| 2016 | $9,777 | $702,400 | $0 | $702,400 |
| 2015 | $9,396 | $657,500 | $0 | $657,500 |
Agents Affiliated with this Home
-
V
Seller's Agent in 2018
Victoria Evarts
Compass
(978) 505-1733
8 in this area
12 Total Sales
-
A
Buyer's Agent in 2018
Andrew Martini
Compass
(781) 530-4850
11 in this area
52 Total Sales
-
A
Seller's Agent in 2016
Albert Tu
Thread Real Estate, LLC
4 Total Sales
Map
Source: MLS Property Information Network (MLS PIN)
MLS Number: 72414489
APN: CONC-000009H-000139-000057
- 84 Walden Terrace
- 40 Lowell Rd
- 61B Walden St
- 14 Thoreau St
- 212 Hawthorne Ln
- 50 Sachem Trail
- 49 Liberty St
- 49 Willard Common
- 4 Greenfield Ln
- 29 Willard Common
- 602 Main St
- 79 Autumn Ln
- 2 Concord Rd
- 145 Minuteman Dr
- 296 Old Bedford Rd
- 109 Minuteman Dr
- 16 Hatch Farm Ln
- 10 Hatch Farm Ln
- 28 Hatch Farm Ln
- 29 Concord Greene Unit 2
