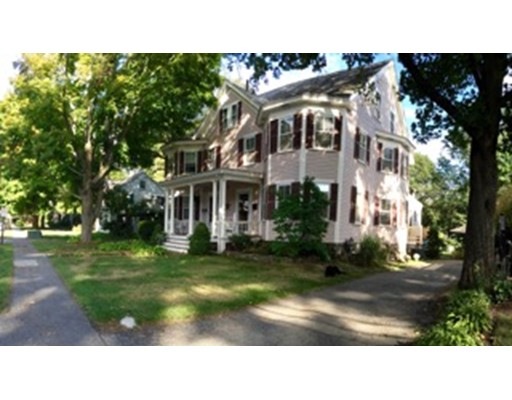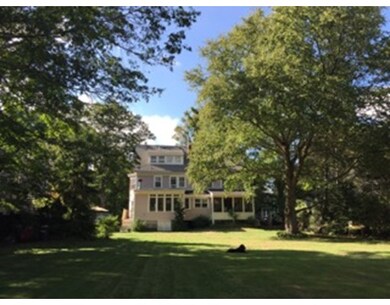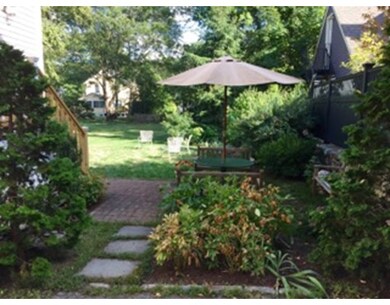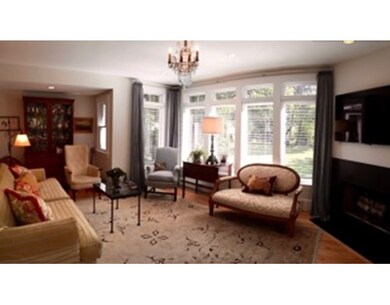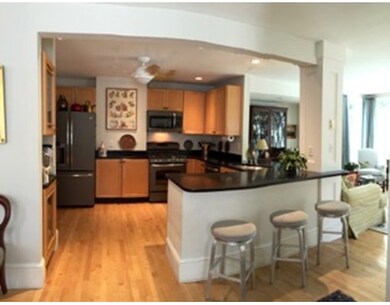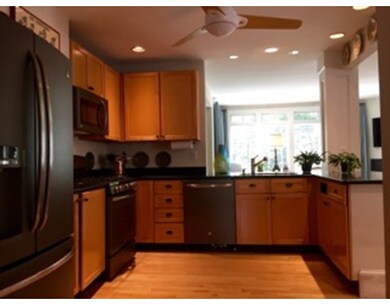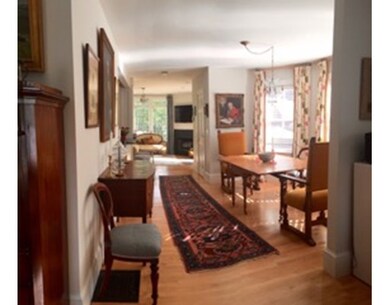
57 Everett St Unit 57 Concord, MA 01742
About This Home
As of December 2018In Historic Downtown Concord Center. Stately Village Victorian townhouse condominium on tree-lined street. Friendly neighborhood of new families and long-time residents. Steps to Emerson Playground, Alcott Elementary, new high school, commuter train, Emerson Umbrella Arts Center, Walden Performing Arts Theatre, shops & restaurants (and easy access to commuter routes). Super sunny 4 bedroom, 2.5 bathrooms. Renovated open plan living with 4 bay windows, tall ceilings, new wood flooring. Bright south facing living room with wood burning fireplace. New radiant heat tile bathrooms, large gut renovated master suite, central AC, rocking chair porch. Private brick patio & perennial garden, huge shared lawn. Off street parking, full walkout basement.
Last Agent to Sell the Property
Thread Real Estate, LLC License #449528535 Listed on: 09/14/2016
Property Details
Home Type
Condominium
Est. Annual Taxes
$153
Year Built
1914
Lot Details
0
Listing Details
- Unit Level: 1
- Property Type: Condominium/Co-Op
- Lead Paint: Unknown
- Special Features: None
- Property Sub Type: Condos
- Year Built: 1914
Interior Features
- Fireplaces: 1
- Has Basement: Yes
- Fireplaces: 1
- Primary Bathroom: Yes
- Number of Rooms: 8
- Electric: Circuit Breakers
- No Living Levels: 2
Exterior Features
- Exterior: Wood
Garage/Parking
- Parking: Off-Street
- Parking Spaces: 2
Utilities
- Cooling: Central Air
- Heating: Forced Air, Gas
- Cooling Zones: 2
- Heat Zones: 2
- Sewer: City/Town Sewer
- Water: City/Town Water
Condo/Co-op/Association
- Association Fee Includes: N/A
- No Units: 2
- Unit Building: 57
Lot Info
- Assessor Parcel Number: M:9H B:139 L:57
- Zoning: C
Ownership History
Purchase Details
Home Financials for this Owner
Home Financials are based on the most recent Mortgage that was taken out on this home.Purchase Details
Home Financials for this Owner
Home Financials are based on the most recent Mortgage that was taken out on this home.Purchase Details
Purchase Details
Home Financials for this Owner
Home Financials are based on the most recent Mortgage that was taken out on this home.Purchase Details
Home Financials for this Owner
Home Financials are based on the most recent Mortgage that was taken out on this home.Similar Homes in the area
Home Values in the Area
Average Home Value in this Area
Purchase History
| Date | Type | Sale Price | Title Company |
|---|---|---|---|
| Not Resolvable | $978,000 | -- | |
| Not Resolvable | $900,000 | -- | |
| Not Resolvable | $665,000 | -- | |
| Deed | $645,000 | -- | |
| Deed | $520,000 | -- |
Mortgage History
| Date | Status | Loan Amount | Loan Type |
|---|---|---|---|
| Open | $415,500 | Stand Alone Refi Refinance Of Original Loan | |
| Closed | $425,000 | Stand Alone Refi Refinance Of Original Loan | |
| Closed | $425,000 | New Conventional | |
| Previous Owner | $650,000 | Adjustable Rate Mortgage/ARM | |
| Previous Owner | $516,000 | Purchase Money Mortgage | |
| Previous Owner | $65,000 | No Value Available | |
| Previous Owner | $315,000 | No Value Available | |
| Previous Owner | $50,000 | No Value Available | |
| Previous Owner | $315,000 | Purchase Money Mortgage | |
| Previous Owner | $360,000 | No Value Available | |
| Previous Owner | $360,000 | No Value Available | |
| Previous Owner | $225,000 | No Value Available | |
| Previous Owner | $144,000 | No Value Available |
Property History
| Date | Event | Price | Change | Sq Ft Price |
|---|---|---|---|---|
| 12/19/2018 12/19/18 | Sold | $978,000 | 0.0% | $481 / Sq Ft |
| 11/14/2018 11/14/18 | Pending | -- | -- | -- |
| 11/04/2018 11/04/18 | For Sale | $978,000 | 0.0% | $481 / Sq Ft |
| 10/29/2018 10/29/18 | Pending | -- | -- | -- |
| 10/23/2018 10/23/18 | For Sale | $978,000 | +8.7% | $481 / Sq Ft |
| 11/02/2016 11/02/16 | Sold | $900,000 | +0.1% | $457 / Sq Ft |
| 09/20/2016 09/20/16 | Pending | -- | -- | -- |
| 09/14/2016 09/14/16 | For Sale | $898,900 | -- | $457 / Sq Ft |
Tax History Compared to Growth
Tax History
| Year | Tax Paid | Tax Assessment Tax Assessment Total Assessment is a certain percentage of the fair market value that is determined by local assessors to be the total taxable value of land and additions on the property. | Land | Improvement |
|---|---|---|---|---|
| 2025 | $153 | $1,154,500 | $0 | $1,154,500 |
| 2024 | $14,744 | $1,122,900 | $0 | $1,122,900 |
| 2023 | $14,106 | $1,088,400 | $0 | $1,088,400 |
| 2022 | $14,029 | $950,500 | $0 | $950,500 |
| 2021 | $13,400 | $910,300 | $0 | $910,300 |
| 2020 | $12,954 | $910,300 | $0 | $910,300 |
| 2019 | $12,795 | $901,700 | $0 | $901,700 |
| 2018 | $11,818 | $827,000 | $0 | $827,000 |
| 2017 | $10,700 | $760,500 | $0 | $760,500 |
| 2016 | $9,777 | $702,400 | $0 | $702,400 |
| 2015 | $9,396 | $657,500 | $0 | $657,500 |
Agents Affiliated with this Home
-
V
Seller's Agent in 2018
Victoria Evarts
Compass
(978) 505-1733
8 in this area
12 Total Sales
-
A
Buyer's Agent in 2018
Andrew Martini
Compass
(781) 530-4850
11 in this area
52 Total Sales
-
A
Seller's Agent in 2016
Albert Tu
Thread Real Estate, LLC
4 Total Sales
Map
Source: MLS Property Information Network (MLS PIN)
MLS Number: 72067652
APN: CONC-000009H-000139-000057
- 84 Walden Terrace
- 40 Lowell Rd
- 61B Walden St
- 14 Thoreau St
- 212 Hawthorne Ln
- 50 Sachem Trail
- 49 Liberty St
- 49 Willard Common
- 4 Greenfield Ln
- 29 Willard Common
- 602 Main St
- 79 Autumn Ln
- 2 Concord Rd
- 145 Minuteman Dr
- 296 Old Bedford Rd
- 109 Minuteman Dr
- 16 Hatch Farm Ln
- 10 Hatch Farm Ln
- 28 Hatch Farm Ln
- 29 Concord Greene Unit 2
