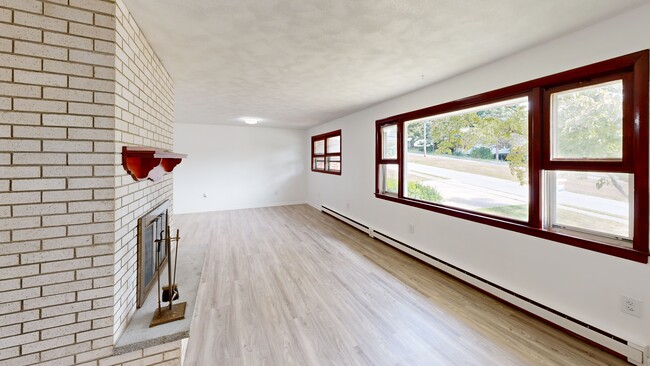
57 Farmington Ave New London, CT 06320
South New London NeighborhoodEstimated payment $2,579/month
Highlights
- Hot Property
- Attic
- Bonus Room
- Ranch Style House
- 2 Fireplaces
- 5-minute walk to Toby May Park
About This Home
Welcome to 57 Farmington Avenue. This updated ranch home with 2 generously sized bedrooms on the main floor offers comfort, convenience, and flexibility in a prime location near Lawrence + Memorial Hospital, Toby May Playground, and General Dynamics Electric Boat. Ocean Beach is just a quick bike ride or short drive away, making it easy to enjoy the shoreline lifestyle. Inside, you'll find fresh new flooring and paint throughout, along with a beautifully updated kitchen featuring brand-new cabinets and countertops. The attractive walk-out finished lower level offers excellent versatility - ideal for an in-law setup, guest suite, or additional living space. Whether you're looking for a home close to work, recreation, or the beach, 57 Farmington Avenue is the perfect place to call home. Don't miss this move-in ready opportunity!
Listing Agent
RE/MAX Legends Brokerage Phone: (860) 460-9559 License #REB.0754324 Listed on: 09/23/2025

Home Details
Home Type
- Single Family
Est. Annual Taxes
- $5,628
Year Built
- Built in 1969
Lot Details
- 0.26 Acre Lot
Home Design
- Ranch Style House
- Brick Exterior Construction
- Concrete Foundation
- Frame Construction
- Asphalt Shingled Roof
- Masonry Siding
Interior Spaces
- 2 Fireplaces
- Bonus Room
- Workshop
- Attic or Crawl Hatchway Insulated
- Storm Windows
- Laundry Room
Kitchen
- Electric Range
- Microwave
- Dishwasher
Bedrooms and Bathrooms
- 3 Bedrooms
- 2 Full Bathrooms
Partially Finished Basement
- Walk-Out Basement
- Basement Fills Entire Space Under The House
Parking
- 2 Car Garage
- Private Driveway
Outdoor Features
- Rain Gutters
- Porch
Schools
- New London High School
Utilities
- Baseboard Heating
- Electric Water Heater
Listing and Financial Details
- Assessor Parcel Number 1997228
Map
Home Values in the Area
Average Home Value in this Area
Tax History
| Year | Tax Paid | Tax Assessment Tax Assessment Total Assessment is a certain percentage of the fair market value that is determined by local assessors to be the total taxable value of land and additions on the property. | Land | Improvement |
|---|---|---|---|---|
| 2025 | $5,628 | $206,900 | $73,400 | $133,500 |
| 2024 | $5,690 | $206,900 | $73,400 | $133,500 |
| 2023 | $4,770 | $128,100 | $53,340 | $74,760 |
| 2022 | $4,779 | $128,100 | $53,340 | $74,760 |
| 2021 | $4,861 | $128,100 | $53,340 | $74,760 |
| 2020 | $4,892 | $128,100 | $53,340 | $74,760 |
| 2019 | $5,111 | $128,100 | $53,340 | $74,760 |
| 2018 | $4,752 | $108,640 | $45,360 | $63,280 |
| 2017 | $4,808 | $108,640 | $45,360 | $63,280 |
| 2016 | $4,396 | $108,640 | $45,360 | $63,280 |
| 2015 | $4,290 | $108,640 | $45,360 | $63,280 |
| 2014 | $3,723 | $108,640 | $45,360 | $63,280 |
Property History
| Date | Event | Price | List to Sale | Price per Sq Ft |
|---|---|---|---|---|
| 10/15/2025 10/15/25 | Price Changed | $399,000 | -11.1% | $184 / Sq Ft |
| 09/23/2025 09/23/25 | For Sale | $449,000 | -- | $207 / Sq Ft |
Purchase History
| Date | Type | Sale Price | Title Company |
|---|---|---|---|
| Warranty Deed | $206,000 | -- | |
| Warranty Deed | $206,000 | -- | |
| Warranty Deed | $206,000 | -- | |
| Warranty Deed | $206,000 | -- |
Mortgage History
| Date | Status | Loan Amount | Loan Type |
|---|---|---|---|
| Open | $136,600 | No Value Available | |
| Closed | $136,600 | New Conventional | |
| Previous Owner | $160,000 | No Value Available |
About the Listing Agent

Marilyn is a lifelong resident of New London County. She was raised in New London and has resided in Waterford since 1987. She is a married mother of two daughters and the grandmother to five grandchildren. She volunteers in her free time as a Director of the Eastern Connecticut Association of Realtors, the state association CTR, and the National Association of Realtors Major Investor Council. Civically, Marilyn is the Chairperson of the Board of Assessment Appeals in Waterford.
Marilyn's Other Listings
Source: SmartMLS
MLS Number: 24128781
APN: NLON-000012-000053-000032
- 546 Ocean Ave
- 165 Plant St
- 25 Menghi St
- 35 Menghi St
- 57 Westridge Rd Unit B2
- 19 Dart St
- 51 Thames St
- 107 Niles Hill Rd Unit A
- 41 Niles Hill Rd
- 184 Pequot Ave Unit 104
- 82 Sunset St Unit 71
- 100 Pequot Ave Unit 3530
- 845 Ocean Ave
- 2 Maginnis Pkwy
- 82 Longview St Unit 34
- 899 Ocean Ave
- 72 Willetts Ave
- 11 Glenwood Park S
- 152 Blydenburg Ave
- 29 Lloyd Rd
- 70 Farmington Ave Unit 2B
- 70 Farmington Ave
- 5 Nob Hill Rd
- 41 Evergreen Ave Unit 2
- 83 Mansfield Rd
- 60 Mansfield Rd
- 22 Georgetown Rd
- 281 Gardner Ave Unit E4
- 280 Gardner Ave Unit C4
- 292 Pequot Ave Unit E2
- 82 Longview St Unit 11
- 24 Alger St
- 31 Willetts Ave
- 939 Ocean Ave
- 394 Willetts Ave
- 28 Lloyd Rd
- 221 Howard St
- 62 Montauk Ave
- 77 Bayshore Dr
- 39 Shaw St Unit 2





