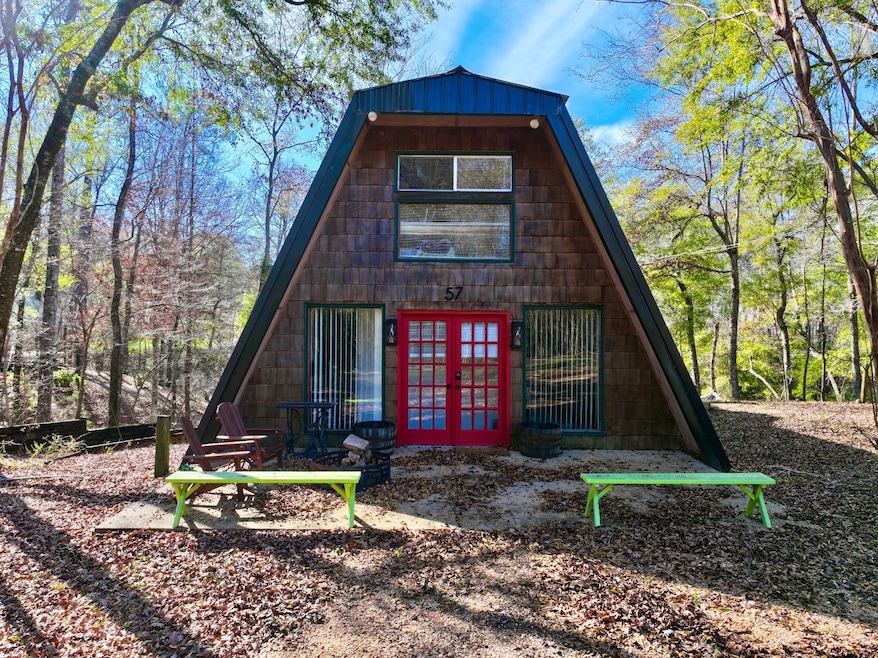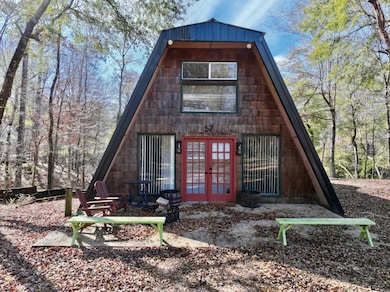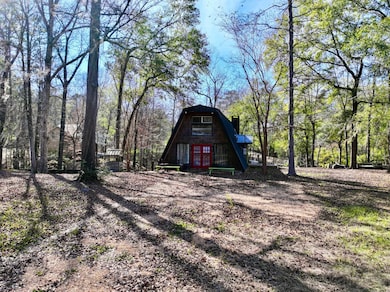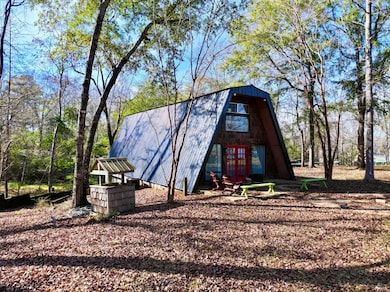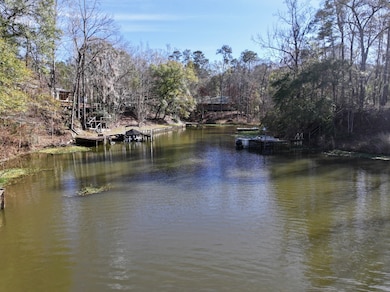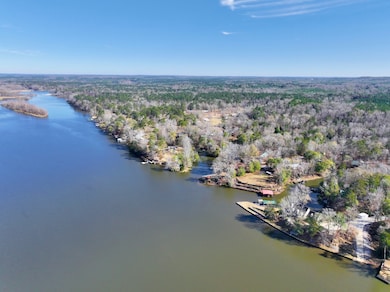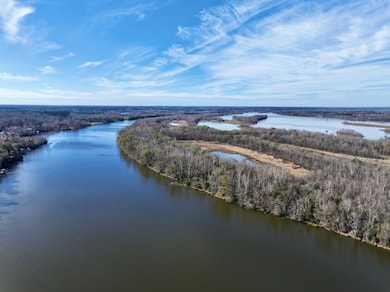57 Fernway Ct Camden, AL 36726
Brentwood NeighborhoodEstimated payment $1,471/month
Highlights
- River View
- A-Frame Home
- Main Floor Primary Bedroom
- Open Floorplan
- Deck
- Loft
About This Home
Get ready to embrace the Southern Alabama summer in this beautiful waterfront gem located along the prestigious Alabama River. This charming A-frame residence offers 1,578 sq. ft. of inviting living space on a generous 0.53-acre lot, providing plenty of room for relaxation and enjoyment. As you enter, you'll be greeted by brand new luxury vinyl plank flooring throughout the downstairs, adding a touch of elegance to the home. The property is sold fully furnished, including all appliances, TVs, and an outdoor grill, making it truly move-in ready. Step outside to the expansive deck, where you can sip your morning coffee or host unforgettable gatherings while soaking in breathtaking views of the water. Take the steps down to your private pier, an ideal spot for docking your boat or enjoying an afternoon of fishing. The rear deck overlooks a serene slough, creating a picturesque backdrop for grilling and entertaining, making every moment spent here extraordinary. This home is designed for tranquility, offering a perfect sanctuary to create cherished memories with your loved ones. Additional features include both city and well water, a septic tank, central heating and cooling, and a cozy fireplace. Best of all, you're just 5 miles from the town of Camden, Alabama. Don't miss out on this incredible opportunity to own a slice of paradise! *Property lines are approximate.* This property is owned by a licensed Alabama real estate agent.
Home Details
Home Type
- Single Family
Year Built
- Built in 1977
Lot Details
- 0.53 Acre Lot
- River Front
- Landscaped with Trees
Parking
- 1 Car Garage
- Basement Garage
Property Views
- River
- Woods
Home Design
- A-Frame Home
- Metal Roof
- Cedar Shake Siding
Interior Spaces
- 1,578 Sq Ft Home
- 2-Story Property
- Open Floorplan
- Furnished
- 1 Fireplace
- Entrance Foyer
- Family Room
- Living Room
- Dining Room
- Loft
- Carpet
Kitchen
- Oven
- Dishwasher
Bedrooms and Bathrooms
- 3 Bedrooms
- Primary Bedroom on Main
- 2 Full Bathrooms
Laundry
- Laundry Room
- Dryer
- Washer
Outdoor Features
- Deck
- Patio
- Porch
Utilities
- Zoned Heating and Cooling System
- Heat Pump System
- Septic Tank
Map
Home Values in the Area
Average Home Value in this Area
Property History
| Date | Event | Price | List to Sale | Price per Sq Ft |
|---|---|---|---|---|
| 10/14/2025 10/14/25 | Price Changed | $235,000 | -6.0% | $149 / Sq Ft |
| 06/19/2025 06/19/25 | For Sale | $250,000 | 0.0% | $158 / Sq Ft |
| 06/18/2025 06/18/25 | Off Market | $250,000 | -- | -- |
| 06/04/2025 06/04/25 | Price Changed | $250,000 | -16.1% | $158 / Sq Ft |
| 05/17/2025 05/17/25 | For Sale | $298,000 | 0.0% | $189 / Sq Ft |
| 05/17/2025 05/17/25 | Off Market | $298,000 | -- | -- |
| 01/16/2025 01/16/25 | For Sale | $298,000 | -- | $189 / Sq Ft |
Source: NY State MLS
MLS Number: 11411277
- 3715 Dresden Ct
- 3138 Fernway Dr
- 3121 Woodfern Dr
- 2558 Aimee Dr
- 3212 Capstone Ct
- 2168 Bowen Dr
- 3254 Fieldcrest Dr
- 3279 Fieldcrest Dr
- 3339 Ridgefield Dr
- 2008 Vaughn Ct
- 2908 Fernway Dr
- 2451 Price St Unit B
- 3426 Wiley Rd
- 3176 Rolling Rd
- 3713 Everest Dr
- 3401 Beck Close
- 3054 Fieldcrest Dr
- 2811 Lansdowne Dr
- 3520 Melton Rd
- 2740 Fernway Dr
- 2430 Price St
- 2440 Price St Unit B
- 2440 Price St Unit C
- 2929 Canterbury Ct Unit ID1043474P
- 2915 Canterbury Ct
- 2634 Fairmont Rd
- 4285 Shamrock Ln Unit ID1043850P
- 4000 Fieldcrest Dr
- 4000 Governors Dr
- 3204 Gatsby Ln
- 4243 Vaughn Rd Unit ID1043807P
- 3580 McGehee Place Dr S
- 4318 White Acres Rd Unit ID1043851P
- 2845 Zelda Rd
- 4132 Carmichael Rd
- 3160 Bell Oaks Cir
- 4220 Strathmore Dr
- 3521 Dundale Rd
- 1135 Lombard Dr
- 1 Gatsby Dr
