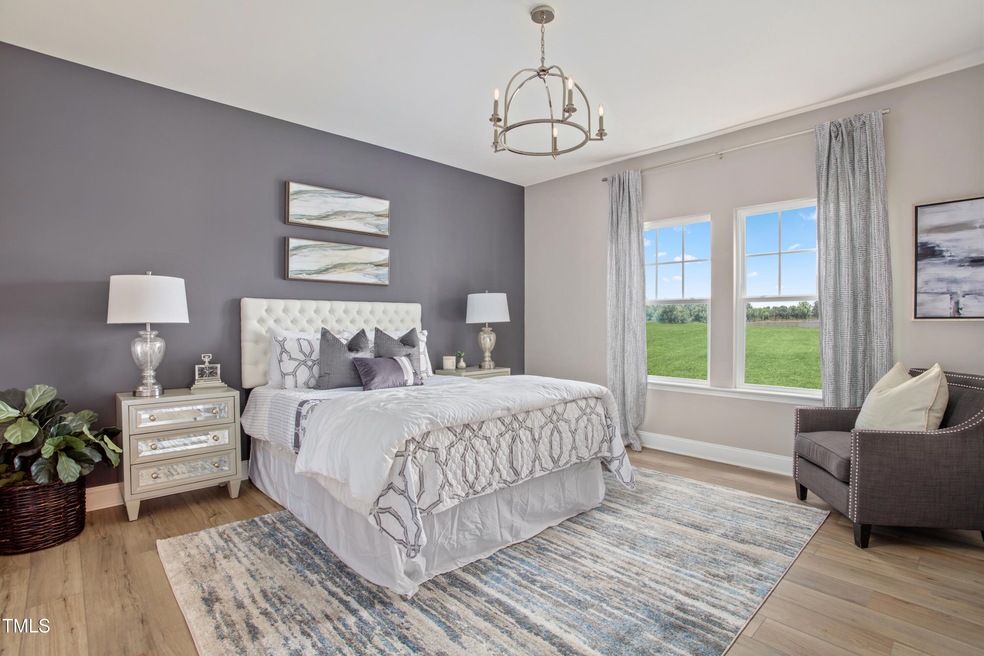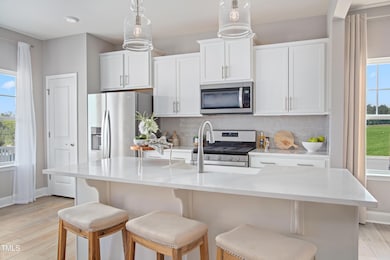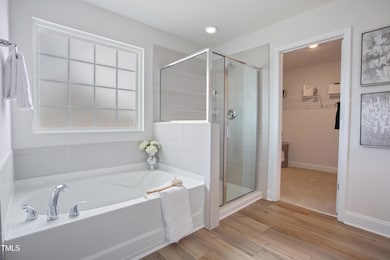
57 Flowing River Rd Unit 41 Angier, NC 27501
Highlights
- Under Construction
- Traditional Architecture
- Loft
- Open Floorplan
- Main Floor Primary Bedroom
- Quartz Countertops
About This Home
As of March 2025Millhaven - Offers Dual Owner's -1st Floor Owners & 2nd Floor Owners Suite, 2 additional bedrooms up+ Loft
Last Agent to Sell the Property
DRB Group North Carolina LLC License #208009 Listed on: 10/26/2024

Last Buyer's Agent
Susan Muiznieks
D.R. Horton, Inc.
Home Details
Home Type
- Single Family
Year Built
- Built in 2024 | Under Construction
Lot Details
- 6,534 Sq Ft Lot
- Lot Dimensions are 50x125x52x125
- Back Yard
HOA Fees
- $37 Monthly HOA Fees
Parking
- 2 Car Attached Garage
- Private Driveway
Home Design
- Home is estimated to be completed on 4/29/25
- Traditional Architecture
- Slab Foundation
- Shingle Roof
- Vinyl Siding
Interior Spaces
- 2,386 Sq Ft Home
- 2-Story Property
- Open Floorplan
- Smooth Ceilings
- Entrance Foyer
- Family Room
- Breakfast Room
- Loft
- Pull Down Stairs to Attic
Kitchen
- Eat-In Kitchen
- Gas Range
- Microwave
- Plumbed For Ice Maker
- Dishwasher
- Kitchen Island
- Quartz Countertops
- Disposal
Flooring
- Carpet
- Luxury Vinyl Tile
Bedrooms and Bathrooms
- 4 Bedrooms
- Primary Bedroom on Main
- Walk-in Shower
Laundry
- Laundry Room
- Laundry on upper level
Outdoor Features
- Covered patio or porch
- Rain Gutters
Schools
- Angier Elementary School
- Harnett Central Middle School
- Harnett Central High School
Utilities
- Forced Air Zoned Heating and Cooling System
- Phone Available
- Cable TV Available
Community Details
- Charleston Management Association, Phone Number (919) 847-3003
- Built by DRB Homes
- Neills Pointe Subdivision, Millhaven Floorplan
Listing and Financial Details
- Home warranty included in the sale of the property
- Assessor Parcel Number Lot 41
Similar Homes in Angier, NC
Home Values in the Area
Average Home Value in this Area
Property History
| Date | Event | Price | Change | Sq Ft Price |
|---|---|---|---|---|
| 03/21/2025 03/21/25 | Sold | $344,070 | 0.0% | $144 / Sq Ft |
| 10/26/2024 10/26/24 | Pending | -- | -- | -- |
| 10/26/2024 10/26/24 | For Sale | $344,070 | -- | $144 / Sq Ft |
Tax History Compared to Growth
Agents Affiliated with this Home
-
Susan Muiznieks
S
Seller's Agent in 2025
Susan Muiznieks
DRB Group North Carolina LLC
(919) 796-2077
286 in this area
363 Total Sales
Map
Source: Doorify MLS
MLS Number: 10060397
- 230 Steel Springs Ln Unit 49
- 240 Steel Springs Ln Unit 50
- 160 Steel Springs Ln Unit 45
- 221 Steel Springs Ln
- 221 Steel Springs Ln Unit 23
- 233 Steel Springs Ln
- 233 Steel Springs Ln Unit 24
- 213 Steel Springs Ln
- 213 Steel Springs Ln Unit 22
- 243 Steel Springs Ln
- 243 Steel Springs Ln Unit 25
- 203 Steel Springs Ln Unit 21
- 162 Muskogee Rd Unit 55
- 187 Steel Springs Ln Unit 19
- 174 Muskogee Rd Unit 54
- 161 Steel Springs Ln Unit 16
- 180 Muskogee Rd Unit 53
- 17 Spring Crest
- 17 Spring Crest Dr Unit 68
- 27 Spring Crest Dr Unit 69




