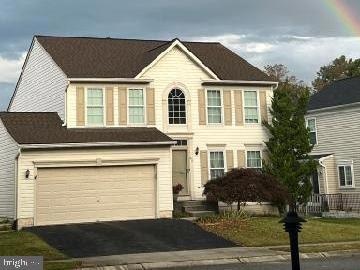
OPEN HOUSE 6/07
COMING SOON JUN 01, 2025
57 Foxwell Bend Rd Glen Burnie, MD 21061
Estimated payment $3,348/month
Total Views
234
3
Beds
3.5
Baths
3,104
Sq Ft
4,797
Sq Ft Lot
Highlights
- Very Popular Property
- Colonial Architecture
- Breakfast Area or Nook
- Open Floorplan
- Recreation Room
- 2-minute walk to Fox Chase Playground
About This Home
Coming Soon!! Professional photos Thur 5/29
Open House Schedule
-
Saturday, June 07, 202512:00 to 2:00 pm6/7/2025 12:00:00 PM +00:006/7/2025 2:00:00 PM +00:00Add to Calendar
Home Details
Home Type
- Single Family
Est. Annual Taxes
- $4,471
Year Built
- Built in 2000
Lot Details
- 4,797 Sq Ft Lot
- Property is zoned R5
HOA Fees
- $14 Monthly HOA Fees
Parking
- 2 Car Direct Access Garage
- 2 Driveway Spaces
- Front Facing Garage
- Garage Door Opener
Home Design
- Colonial Architecture
- Block Foundation
- Architectural Shingle Roof
- Vinyl Siding
Interior Spaces
- Property has 3 Levels
- Open Floorplan
- Bar
- Ceiling Fan
- Recessed Lighting
- Self Contained Fireplace Unit Or Insert
- Fireplace Mantel
- Gas Fireplace
- Window Treatments
- Family Room Off Kitchen
- Living Room
- Formal Dining Room
- Recreation Room
- Carpet
Kitchen
- Breakfast Area or Nook
- Eat-In Kitchen
- Electric Oven or Range
- Dishwasher
- Kitchen Island
- Disposal
Bedrooms and Bathrooms
- 3 Bedrooms
- En-Suite Primary Bedroom
- En-Suite Bathroom
- Soaking Tub
- Bathtub with Shower
- Walk-in Shower
Laundry
- Laundry Room
- Laundry on main level
- Dryer
- Washer
Finished Basement
- Heated Basement
- Interior Basement Entry
- Basement Windows
Utilities
- Central Air
- Heat Pump System
- Natural Gas Water Heater
Community Details
- Association fees include common area maintenance
- Fox Chase Subdivision
Listing and Financial Details
- Coming Soon on 6/1/25
- Tax Lot 26
- Assessor Parcel Number 020329690092674
- $480 Front Foot Fee per year
Map
Create a Home Valuation Report for This Property
The Home Valuation Report is an in-depth analysis detailing your home's value as well as a comparison with similar homes in the area
Home Values in the Area
Average Home Value in this Area
Tax History
| Year | Tax Paid | Tax Assessment Tax Assessment Total Assessment is a certain percentage of the fair market value that is determined by local assessors to be the total taxable value of land and additions on the property. | Land | Improvement |
|---|---|---|---|---|
| 2024 | $4,593 | $373,600 | $166,900 | $206,700 |
| 2023 | $4,481 | $366,933 | $0 | $0 |
| 2022 | $4,195 | $360,267 | $0 | $0 |
| 2021 | $8,251 | $353,600 | $156,700 | $196,900 |
| 2020 | $4,022 | $347,500 | $0 | $0 |
| 2019 | $3,962 | $341,400 | $0 | $0 |
| 2018 | $3,400 | $335,300 | $136,300 | $199,000 |
| 2017 | $3,674 | $322,933 | $0 | $0 |
| 2016 | -- | $310,567 | $0 | $0 |
| 2015 | -- | $298,200 | $0 | $0 |
| 2014 | -- | $298,200 | $0 | $0 |
Source: Public Records
Purchase History
| Date | Type | Sale Price | Title Company |
|---|---|---|---|
| Deed | $470,000 | -- | |
| Deed | $470,000 | -- | |
| Deed | $200,490 | -- | |
| Deed | $155,000 | -- |
Source: Public Records
Mortgage History
| Date | Status | Loan Amount | Loan Type |
|---|---|---|---|
| Open | $292,000 | New Conventional | |
| Closed | $335,800 | Stand Alone Second | |
| Closed | $376,000 | Purchase Money Mortgage | |
| Closed | $376,000 | Purchase Money Mortgage | |
| Closed | -- | No Value Available |
Source: Public Records
Similar Homes in the area
Source: Bright MLS
MLS Number: MDAA2116438
APN: 03-296-90092674
Nearby Homes
- 115 Foxwell Bend Rd
- 90 Foxchase Ct
- 8014 Ritchie Hwy
- 28 Kellington Dr
- 30 Kellington Dr
- 8331 Elvaton Rd
- 103 Foxbay Ln
- 218 Foxtree Dr
- 8098 Foxwell Rd
- 8031 Woodholme Cir
- 219 Cabernet St
- 8043 Woodholme Cir
- 7911 Ritchie Hwy
- 427 Whispering Elm Ln
- 8375 Amber Beacon Cir
- 216 Royal Arms Way
- 8321 Amber Beacon Cir
- 321 Alexis Dr
- 1110 Castle Harbour Way Unit 3A
- 1105 Castle Harbour Way Unit 2B
