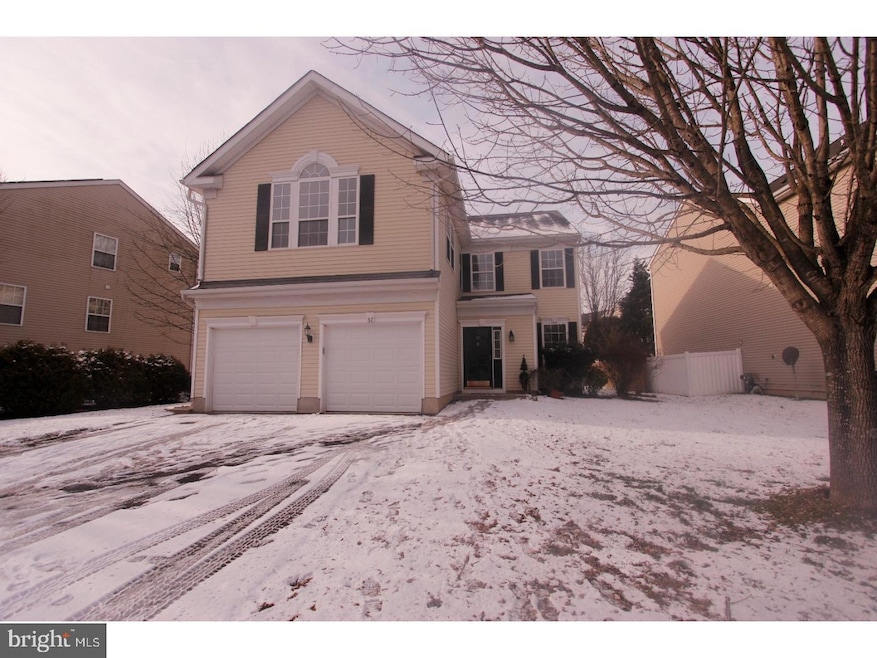57 Greenbrook Dr Columbus, NJ 08022
Highlights
- Tennis Courts
- Eat-In Gourmet Kitchen
- Colonial Architecture
- Mansfield Township Elementary School Rated A-
- Open Floorplan
- Cathedral Ceiling
About This Home
Welcome Home to Desirable Mapleton!
This beautifully freshly painted 4-bedroom, 2.5-bath Colonial offers the perfect blend of comfort, space, and style. The first floor features engineered wood flooring, while the second floor boasts brand-new carpet throughout.
The eat-in kitchen is a chef’s delight, featuring oak cabinets, a breakfast bar, dual pantries, recessed lighting, tile flooring, and newer appliances. The family room centers around a cozy gas fireplace, enhanced by recessed lighting and a ceiling fan—perfect for relaxing evenings. The formal living room, powder room, and laundry area with access to the 2-car attached garage complete the main level.
Upstairs, the primary suite impresses with a vaulted ceiling and fan, two walk-in closets plus a dedicated shoe closet, and a luxurious en suite bath with a garden tub, double vanity, stall shower, and water closet. Three additional spacious bedrooms each include ceiling fans and share a renovated full hall bath with a new tub and tile flooring. A large bonus room offers endless possibilities as a recreation room, home office, or den.
Conveniently located near JBMDL, Hamilton Train Station, NJ Turnpike, and major highways, this home combines accessibility with suburban charm.
Rental Requirements: Full credit report. Four recent pay stubs. Employment letter or military orders. Two months of bank statements with closing balance. Tenant responsible for first $100 of all repairs after 90 days.
Listing Agent
anjie@centralnjhomes.com ERA Central Realty Group - Bordentown License #0566364 Listed on: 11/11/2025

Home Details
Home Type
- Single Family
Est. Annual Taxes
- $7,966
Year Built
- Built in 1999
Lot Details
- 6,098 Sq Ft Lot
- Lot Dimensions are 71x100
- East Facing Home
- Property is Fully Fenced
- Wood Fence
- Level Lot
- Back, Front, and Side Yard
- Property is in excellent condition
- Property is zoned RESD
Parking
- 2 Car Direct Access Garage
- 3 Open Parking Spaces
- 2 Driveway Spaces
- Oversized Parking
- Lighted Parking
- Front Facing Garage
- On-Street Parking
Home Design
- Colonial Architecture
- Vinyl Siding
- Concrete Perimeter Foundation
Interior Spaces
- 2,646 Sq Ft Home
- Property has 2 Levels
- Open Floorplan
- Built-In Features
- Cathedral Ceiling
- Ceiling Fan
- Recessed Lighting
- Fireplace Mantel
- Gas Fireplace
- Window Treatments
- Family Room Off Kitchen
- Living Room
- Dining Room
- Home Office
- Attic Fan
Kitchen
- Eat-In Gourmet Kitchen
- Breakfast Area or Nook
- Range Hood
- Microwave
- Dishwasher
- Kitchen Island
- Upgraded Countertops
Flooring
- Wood
- Wall to Wall Carpet
- Tile or Brick
Bedrooms and Bathrooms
- 4 Bedrooms
- Main Floor Bedroom
- En-Suite Bathroom
- Walk-In Closet
- 2 Full Bathrooms
- Soaking Tub
- Walk-in Shower
Laundry
- Laundry Room
- Laundry on main level
- Dryer
- Washer
Accessible Home Design
- Mobility Improvements
Eco-Friendly Details
- Energy-Efficient Appliances
- Energy-Efficient Windows
Outdoor Features
- Tennis Courts
- Sport Court
- Exterior Lighting
- Playground
Schools
- Northern Burlington County Regional Middle School
- Northern Burlington County Regional High School
Utilities
- Forced Air Heating and Cooling System
- Cooling System Utilizes Natural Gas
- Natural Gas Water Heater
- Municipal Trash
- Private Sewer
Listing and Financial Details
- Residential Lease
- Security Deposit $5,400
- Requires 1 Month of Rent Paid Up Front
- Tenant pays for electricity, heat, gas, water, hot water, insurance, lawn/tree/shrub care, snow removal, trash removal, cable TV, appliances/equipment - some, common area maintenance, cooking fuel, exterior maintenance, fireplace/flue cleaning, frozen waterpipe damage, HVAC maintenance, internet, light bulbs/filters/fuses/alarm care, minor interior maintenance, pest control, sewer, all utilities, windows/screens, janitorial service
- The owner pays for personal property taxes, real estate taxes
- Rent includes trash removal, taxes
- No Smoking Allowed
- 12-Month Min and 36-Month Max Lease Term
- Available 11/18/25
- $100 Repair Deductible
- Assessor Parcel Number 18-00010 10-00015
Community Details
Overview
- No Home Owners Association
- Mapleton Subdivision
Pet Policy
- No Pets Allowed
Map
Source: Bright MLS
MLS Number: NJBL2101316
APN: 18-00010-10-00015
- 5 Foster Ln
- 51 Lincoln Dr
- 3 Pheasant Ct Unit 2710
- 5 Pheasant Ct
- 3 Jasper Dr
- 43 Barbary Ln
- 49 Chamber Ln
- 87 Chamber Ln
- 36 White Pine Rd
- 0 Bordentown Georgetown Rd
- 199 Bordentown Georgetown Rd
- 220-240 White Pine Rd
- 36 Chesterfield Rd
- 145 White Pine Rd
- 28546 School House Rd
- 22 Cloverdale Way
- 17 Belmont Cir
- 8 Sherwood Ln
- 183 Bordentown Georgetown Rd
- 27058 Mount Pleasant Rd
- 11 Durham Dr
- 34 Birmingham Dr Unit 2287
- 90-105 Saddle Way
- 46-48 Georgetown Rd
- 30 Foulkes Ln Unit 23
- 9000 Lyla Way
- 2 W Chestnut St
- 30 E Union St
- 374 Farnsworth Ave
- 12 Orchard Ln
- 272 Ward Ave
- 218 Elizabeth St Unit 1
- 500 Bluff View Cir
- 459 Main St
- 144 Farnsworth Ave Unit . 2
- 601 Park St
- 1 Martha Ave
- 710 Hwy 206
- 209 Main St
- 406 Arnold Dr
