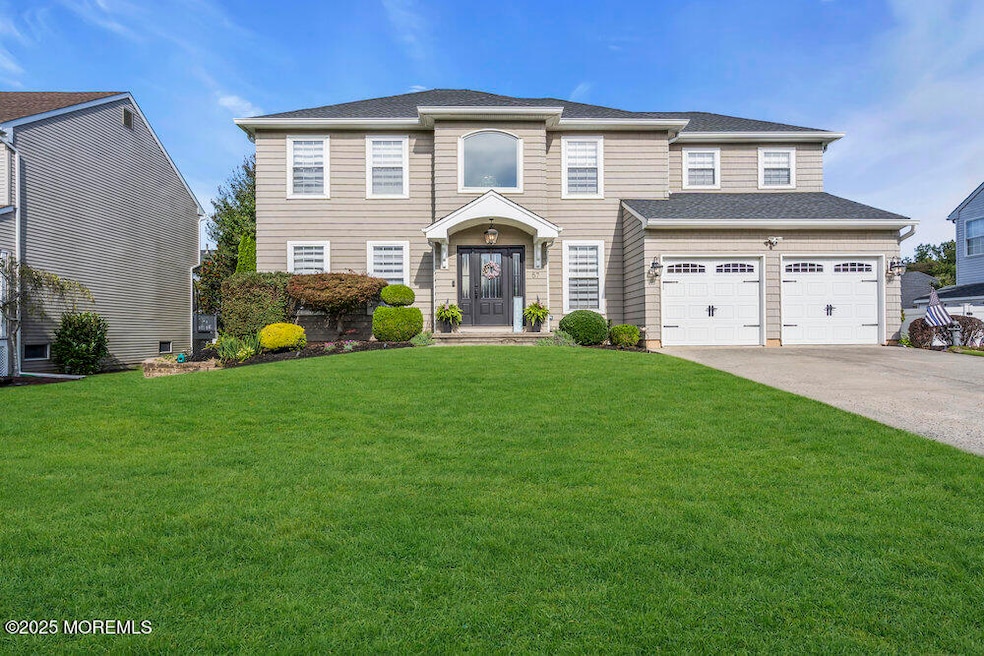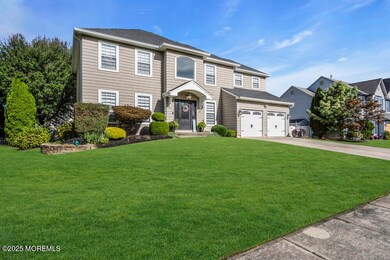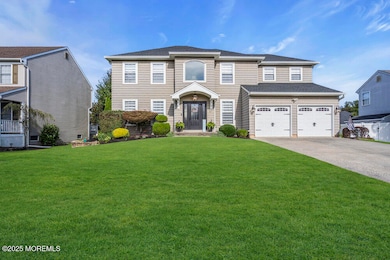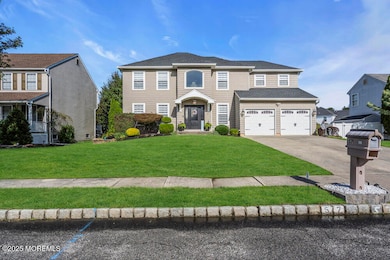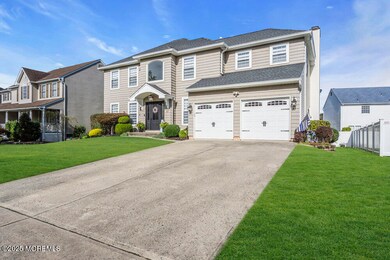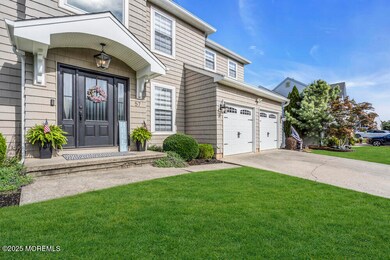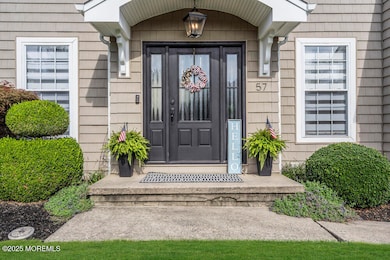57 Gristmill Rd Howell, NJ 07731
Adelphia NeighborhoodEstimated payment $5,632/month
Highlights
- Colonial Architecture
- Deck
- No HOA
- Howell High School Rated A-
- Wood Flooring
- Farmhouse Sink
About This Home
Welcome to this beautifully updated home in the sought-after Centennial Point community of Howell. Featuring 4 bedrooms, 2 full baths, and 2 half baths, this residence perfectly blends modern style with everyday comfort. The open and spacious layout includes a fully finished basement with a half bath — an ideal spot for entertaining, a home office, or a playroom. Pride of ownership shines throughout, with neutral paint tones, abundant natural light, and thoughtful upgrades at every turn. At the heart of the home, the gourmet kitchen boasts a farmhouse sink, center island with storage, quartz countertops, stainless steel appliances, and generous cabinetry. Just off the kitchen, a dining room designed for entertaining and a cozy living area provide the perfect gathering spaces... A laundry room that doubles as a butler's pantry adds both convenience and function. The home's design details stand out from the stylish barn doors leading to the backyard to half bathrooms enhanced with built-ins for both storage and aesthetics. Upstairs, the luxurious primary suite offers a spa-inspired bath with double sinks, a soaking tub, walk in shower, as well as a spacious walk-in closet, creating a true retreat. Step outside to a beautifully landscaped yard complete with a Trex deck, paver patio, and private setting perfect for summer evenings or weekend gatherings. With its thoughtful upgrades, elegant finishes, and prime location, this Centennial Point gem is truly turnkey. Don't miss your chance to make it yours!
Home Details
Home Type
- Single Family
Est. Annual Taxes
- $12,618
Year Built
- Built in 1997
Lot Details
- 6,970 Sq Ft Lot
- Fenced
- Sprinkler System
Parking
- 2 Car Direct Access Garage
- Driveway
Home Design
- Colonial Architecture
- Shingle Roof
- Vinyl Siding
Interior Spaces
- 2,516 Sq Ft Home
- 2-Story Property
- Ceiling height of 9 feet on the upper level
- Skylights
- Wood Burning Fireplace
- Window Treatments
- Sliding Doors
- Family Room
- Living Room
- Dining Room
- Center Hall
- Finished Basement
- Basement Fills Entire Space Under The House
- Intercom
Kitchen
- Eat-In Kitchen
- Butlers Pantry
- Stove
- Microwave
- Dishwasher
- Kitchen Island
- Farmhouse Sink
Flooring
- Wood
- Ceramic Tile
Bedrooms and Bathrooms
- 4 Bedrooms
- Walk-In Closet
- Primary Bathroom is a Full Bathroom
- Dual Vanity Sinks in Primary Bathroom
- Primary Bathroom Bathtub Only
- Soaking Tub
- Primary Bathroom includes a Walk-In Shower
Laundry
- Laundry Room
- Dryer
- Washer
Outdoor Features
- Deck
- Patio
Schools
- Land O Pines Elementary School
- Howell North Middle School
- Freehold Regional High School
Utilities
- Forced Air Heating and Cooling System
- Heating System Uses Natural Gas
- Natural Gas Water Heater
Community Details
- No Home Owners Association
- Centennial Pnt Subdivision
Listing and Financial Details
- Exclusions: Personal Items
- Assessor Parcel Number 21-00110-05-00005
Map
Home Values in the Area
Average Home Value in this Area
Tax History
| Year | Tax Paid | Tax Assessment Tax Assessment Total Assessment is a certain percentage of the fair market value that is determined by local assessors to be the total taxable value of land and additions on the property. | Land | Improvement |
|---|---|---|---|---|
| 2025 | $12,618 | $778,300 | $373,100 | $405,200 |
| 2024 | $11,786 | $710,900 | $313,100 | $397,800 |
| 2023 | $11,786 | $633,000 | $243,100 | $389,900 |
| 2022 | $11,780 | $554,300 | $183,100 | $371,200 |
| 2021 | $11,264 | $513,300 | $183,100 | $330,200 |
| 2020 | $11,265 | $484,500 | $158,100 | $326,400 |
| 2019 | $11,350 | $478,900 | $158,100 | $320,800 |
| 2018 | $10,691 | $449,000 | $143,100 | $305,900 |
| 2017 | $10,773 | $447,200 | $143,100 | $304,100 |
| 2016 | $10,728 | $439,500 | $143,100 | $296,400 |
| 2015 | $10,365 | $420,500 | $128,100 | $292,400 |
| 2014 | $10,091 | $379,800 | $136,100 | $243,700 |
Property History
| Date | Event | Price | List to Sale | Price per Sq Ft |
|---|---|---|---|---|
| 10/01/2025 10/01/25 | Pending | -- | -- | -- |
| 09/11/2025 09/11/25 | For Sale | $869,000 | -- | $345 / Sq Ft |
Purchase History
| Date | Type | Sale Price | Title Company |
|---|---|---|---|
| Deed | $230,470 | -- |
Mortgage History
| Date | Status | Loan Amount | Loan Type |
|---|---|---|---|
| Open | $184,000 | No Value Available |
Source: MOREMLS (Monmouth Ocean Regional REALTORS®)
MLS Number: 22527634
APN: 21-00110-05-00005
- 12 Grindstone Rd
- 8 Shadow Ridge Ct
- 0 Sunnyside Rd
- 51 Sherrybrooke Dr
- 15 Crossbrooke Ct
- 132 W 2nd St
- 17 Sunnyside Rd
- 3 Devon Dr
- 4 Carlisle Ct
- 145 W 4th St
- 128 W 4th St
- 126 W 4th St
- 124 W 4th St
- McPherson Plan at Monmouth Views
- Sonatina Plan at Monmouth Views
- Prelude Plan at Monmouth Views
- 123 S Durham Dr
- 116 S Durham Dr
- 171 W 6th St
- 122 W 6th St
