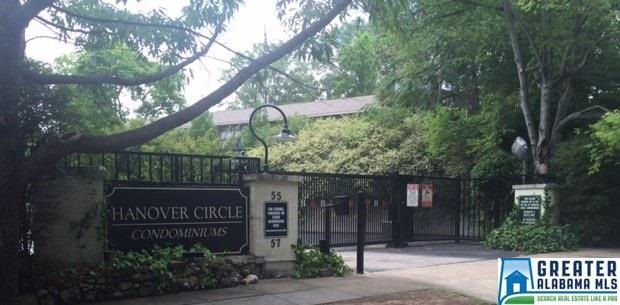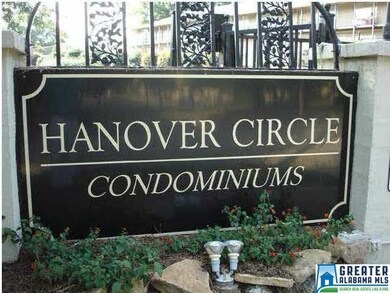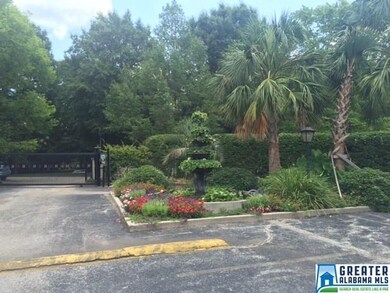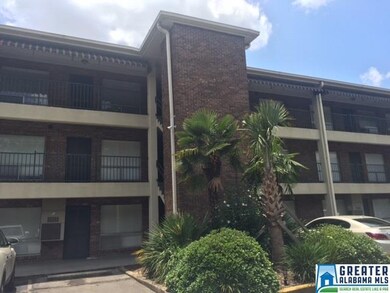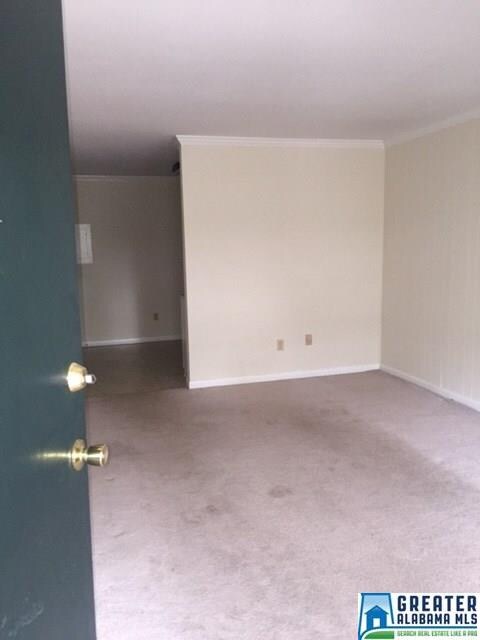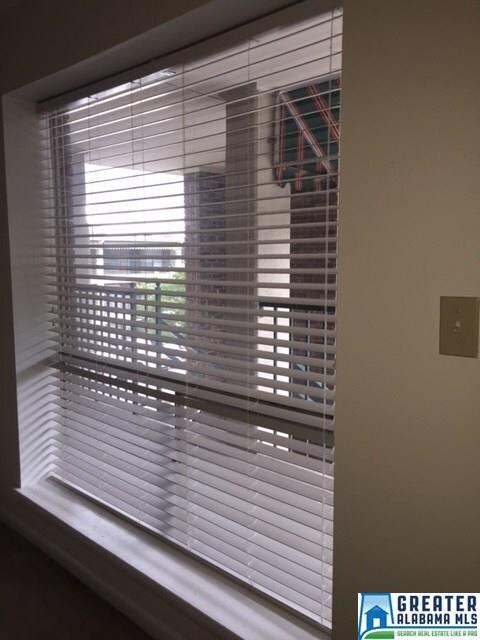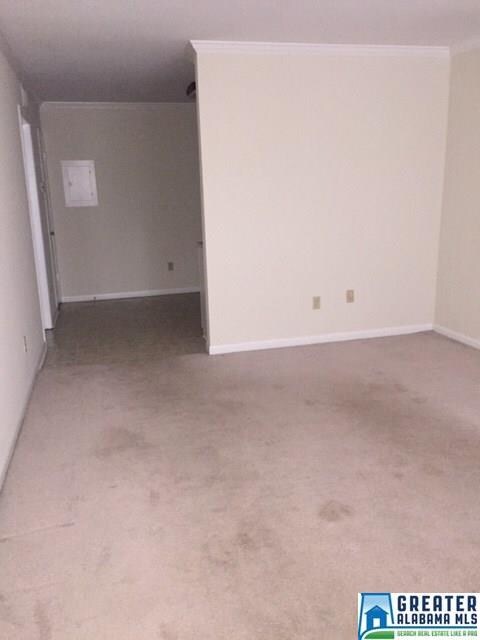
57 Hanover Cir S Unit 317 Birmingham, AL 35205
Highland Park NeighborhoodHighlights
- In Ground Pool
- Clubhouse
- Library
- Gated Community
- Balcony
- Laundry Room
About This Home
As of May 2024Amazing opportunity to own in this quite, well maintained, sought after, gated community!!! This unit is price below market and ready to move in giving you a chance to add your finishing touches as you go!! You will enjoy all the amenities this community has to offer, Club House, Weight Room, Pool and more. Centrally located on Birmingham's Southside, you will be in walking distance to many of the great new restaurants and the exciting night life Birmingham has to offer!! UAB, St Vincent hospital and interstate access are all less than 5 minutes away!! Great for hospital staff or students or anyone looking for a wonderful place to call home at a good price and very low maintenance!! No Matter!!! , to get in on a great deal like this, you need to act fast!!
Last Agent to Sell the Property
ReGroup Sales and Development Listed on: 07/11/2016
Property Details
Home Type
- Condominium
Est. Annual Taxes
- $954
Year Built
- 1960
HOA Fees
- $229 Monthly HOA Fees
Parking
- Unassigned Parking
Home Design
- Slab Foundation
Interior Spaces
- 598 Sq Ft Home
- 1-Story Property
- Smooth Ceilings
- Library
Kitchen
- Stove
- Dishwasher
- Laminate Countertops
Flooring
- Carpet
- Vinyl
Bedrooms and Bathrooms
- 1 Bedroom
- 1 Full Bathroom
- Bathtub and Shower Combination in Primary Bathroom
Laundry
- Laundry Room
- Laundry on main level
- Washer and Electric Dryer Hookup
Pool
- In Ground Pool
- Fence Around Pool
Outdoor Features
- Swimming Allowed
- Balcony
Utilities
- Central Heating and Cooling System
- Gas Water Heater
Listing and Financial Details
- Assessor Parcel Number 23-00-31-4-022-002.370
Community Details
Amenities
- Community Barbecue Grill
- Clubhouse
- Laundry Facilities
Recreation
- Community Pool
Additional Features
- Gated Community
Ownership History
Purchase Details
Home Financials for this Owner
Home Financials are based on the most recent Mortgage that was taken out on this home.Purchase Details
Home Financials for this Owner
Home Financials are based on the most recent Mortgage that was taken out on this home.Purchase Details
Similar Home in Birmingham, AL
Home Values in the Area
Average Home Value in this Area
Purchase History
| Date | Type | Sale Price | Title Company |
|---|---|---|---|
| Warranty Deed | -- | None Listed On Document | |
| Warranty Deed | $54,500 | -- | |
| Warranty Deed | -- | None Available |
Mortgage History
| Date | Status | Loan Amount | Loan Type |
|---|---|---|---|
| Open | $133,653 | New Conventional | |
| Previous Owner | $90,000 | Commercial | |
| Previous Owner | $63,000 | Purchase Money Mortgage | |
| Previous Owner | $21,000 | Unknown | |
| Previous Owner | $55,000 | Fannie Mae Freddie Mac |
Property History
| Date | Event | Price | Change | Sq Ft Price |
|---|---|---|---|---|
| 05/29/2024 05/29/24 | Sold | $138,500 | -1.0% | $232 / Sq Ft |
| 04/11/2024 04/11/24 | For Sale | $139,900 | +16.6% | $234 / Sq Ft |
| 08/14/2020 08/14/20 | Sold | $120,000 | 0.0% | $201 / Sq Ft |
| 07/09/2020 07/09/20 | For Sale | $120,000 | 0.0% | $201 / Sq Ft |
| 06/01/2019 06/01/19 | Rented | $1,450,000 | +99900.0% | -- |
| 04/06/2019 04/06/19 | Price Changed | $1,450 | -12.1% | $2 / Sq Ft |
| 03/26/2019 03/26/19 | For Rent | $1,650 | 0.0% | -- |
| 08/31/2016 08/31/16 | Sold | $54,900 | -8.3% | $92 / Sq Ft |
| 08/02/2016 08/02/16 | Pending | -- | -- | -- |
| 07/11/2016 07/11/16 | For Sale | $59,900 | -- | $100 / Sq Ft |
Tax History Compared to Growth
Tax History
| Year | Tax Paid | Tax Assessment Tax Assessment Total Assessment is a certain percentage of the fair market value that is determined by local assessors to be the total taxable value of land and additions on the property. | Land | Improvement |
|---|---|---|---|---|
| 2024 | $954 | $13,160 | -- | $13,160 |
| 2022 | $822 | $3,480 | $0 | $3,480 |
| 2021 | $776 | $3,480 | $0 | $3,480 |
| 2020 | $1,306 | $6,840 | $0 | $6,840 |
| 2019 | $1,231 | $16,980 | $0 | $0 |
| 2018 | $877 | $12,100 | $0 | $0 |
| 2017 | $877 | $12,100 | $0 | $0 |
| 2016 | $877 | $12,100 | $0 | $0 |
| 2015 | $953 | $13,140 | $0 | $0 |
| 2014 | $1,106 | $13,280 | $0 | $0 |
| 2013 | $1,106 | $13,280 | $0 | $0 |
Agents Affiliated with this Home
-
Nicole Hardekopf

Seller's Agent in 2024
Nicole Hardekopf
ARC Realty Cahaba Heights
(205) 835-4667
1 in this area
111 Total Sales
-
Christen Bond

Buyer's Agent in 2024
Christen Bond
Ray & Poynor Properties
(205) 612-9432
2 in this area
13 Total Sales
-
Vickie Harris

Seller's Agent in 2020
Vickie Harris
ARC Realty - Hoover
(205) 966-3065
8 in this area
101 Total Sales
-
Catherine Wilkes

Buyer's Agent in 2020
Catherine Wilkes
ARC Realty Cahaba Heights
(205) 266-7975
1 in this area
43 Total Sales
-
Cerita Tucker Smith

Seller's Agent in 2016
Cerita Tucker Smith
ReGroup Sales and Development
(205) 222-0270
1 in this area
86 Total Sales
-
Sherry Frye

Buyer's Agent in 2016
Sherry Frye
ARC Realty 280
(205) 266-6684
7 in this area
171 Total Sales
Map
Source: Greater Alabama MLS
MLS Number: 756146
APN: 23-00-31-4-022-002.370
- 1031 26th St S
- 1109 26th St S Unit 6
- 1105 26th St S Unit 301
- 1105 26th St S Unit 401
- 1101 26th St S Unit 103
- 1101 26th St S Unit 202
- 2618 11th Ave S
- 57 Hanover Cir S Unit 217
- 57 Hanover Cir S Unit 313
- 2620 11th Ave S
- 2600 Highland Ave S Unit 606
- 2600 Highland Ave S Unit 403
- 2705 11th Ave S Unit 202
- 2701 11th Ave S Unit 101
- 2716 Hanover Cir S Unit 100
- 2704 Highland Ave S Unit 202
- 2704 Highland Ave S Unit 201
- 2625 Highland Ave S Unit 406
- 2625 Highland Ave S Unit 707
- 2625 Highland Ave S Unit 402
