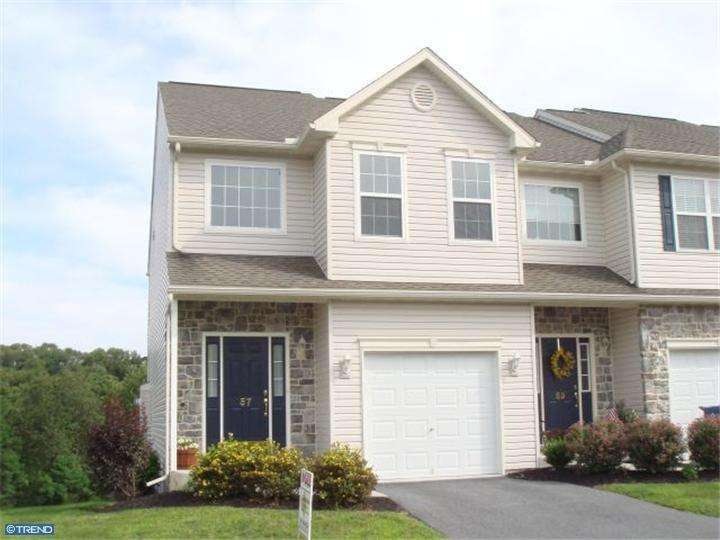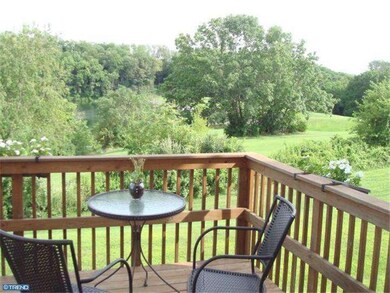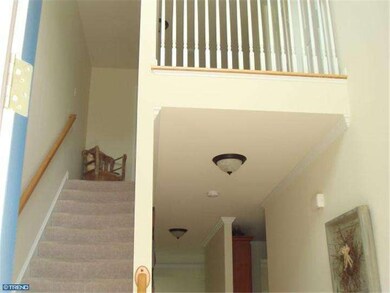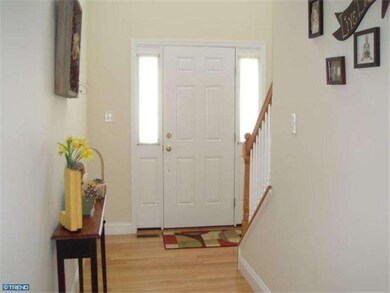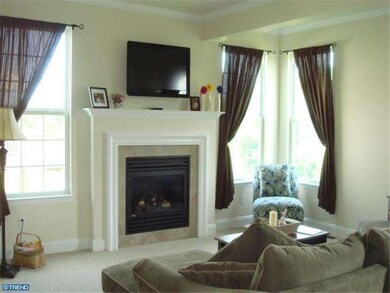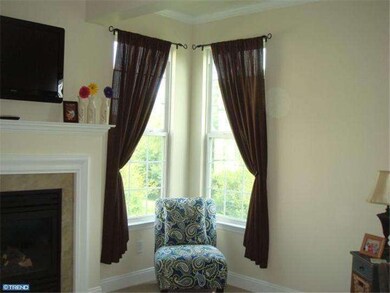
57 Helene Ct Unit 21 Hamburg, PA 19526
Windsor Township NeighborhoodHighlights
- Lake Front
- Deck
- Attic
- Water Oriented
- Wood Flooring
- Breakfast Area or Nook
About This Home
As of May 2018hFrom the moment you walk in the front door - you will feel a sense of relaxation and calm. The open foyer with hardwood floors leads to upscale kitchen area with an open concept which reveals a great room and breakfast area. The floor plan of this home and the additional windows, allow the outdoors to come into your home everyday, all year round. Enjoy Kaercher Creek lake from inside or take a relaxing break on the comfortable deck which overlooks the lake. The staircase leads to an open hallway. The laundry has plenty of room for washer, dryer and storage. Master bedroom is in the rear of the home and shares the view of the lake area. Sitting room area overlooks the lake view. Master bedroom has private bath and large walk-in closet. 2nd bedroom is also spacious with large closet space. The daylight basement slider leads to a patio. The basement has been insulated and ready for your finishing touch. Must see this home to appreciate the feel of a weekend retreat every day of the week!
Last Agent to Sell the Property
Coldwell Banker Realty License #RS185538L Listed on: 08/04/2013

Townhouse Details
Home Type
- Townhome
Est. Annual Taxes
- $4,285
Year Built
- Built in 2009
Lot Details
- 1,307 Sq Ft Lot
- Lake Front
- Back and Side Yard
- Property is in good condition
Parking
- 1 Car Attached Garage
- Oversized Parking
- Garage Door Opener
- Driveway
- On-Street Parking
Home Design
- Shingle Roof
- Aluminum Siding
- Stone Siding
- Vinyl Siding
- Concrete Perimeter Foundation
Interior Spaces
- 1,946 Sq Ft Home
- Property has 3 Levels
- Ceiling height of 9 feet or more
- Gas Fireplace
- Living Room
- Water Views
- Laundry on upper level
- Attic
Kitchen
- Breakfast Area or Nook
- Butlers Pantry
- Self-Cleaning Oven
- Built-In Range
- Dishwasher
- Disposal
Flooring
- Wood
- Wall to Wall Carpet
Bedrooms and Bathrooms
- 2 Bedrooms
- En-Suite Primary Bedroom
- En-Suite Bathroom
- 2.5 Bathrooms
- Walk-in Shower
Unfinished Basement
- Basement Fills Entire Space Under The House
- Exterior Basement Entry
Outdoor Features
- Water Oriented
- Property is near a lake
- Deck
- Patio
Schools
- Hamburg Area High School
Utilities
- Forced Air Heating and Cooling System
- Heating System Uses Gas
- 200+ Amp Service
- Natural Gas Water Heater
- Cable TV Available
Listing and Financial Details
- Tax Lot 2534
- Assessor Parcel Number 94-4495-18-41-2534
Community Details
Overview
- Property has a Home Owners Association
- Association fees include common area maintenance, exterior building maintenance, lawn maintenance, snow removal, trash
- Built by GRETH
- Towns Kaercher Creek Subdivision
Pet Policy
- Pets allowed on a case-by-case basis
Ownership History
Purchase Details
Home Financials for this Owner
Home Financials are based on the most recent Mortgage that was taken out on this home.Purchase Details
Home Financials for this Owner
Home Financials are based on the most recent Mortgage that was taken out on this home.Purchase Details
Home Financials for this Owner
Home Financials are based on the most recent Mortgage that was taken out on this home.Purchase Details
Home Financials for this Owner
Home Financials are based on the most recent Mortgage that was taken out on this home.Similar Home in Hamburg, PA
Home Values in the Area
Average Home Value in this Area
Purchase History
| Date | Type | Sale Price | Title Company |
|---|---|---|---|
| Interfamily Deed Transfer | -- | None Available | |
| Deed | -- | -- | |
| Deed | $216,000 | None Available | |
| Deed | $210,163 | First American Title Insuran |
Mortgage History
| Date | Status | Loan Amount | Loan Type |
|---|---|---|---|
| Open | $157,000 | No Value Available | |
| Closed | -- | No Value Available | |
| Closed | $157,000 | Stand Alone Refi Refinance Of Original Loan | |
| Previous Owner | $167,978 | New Conventional |
Property History
| Date | Event | Price | Change | Sq Ft Price |
|---|---|---|---|---|
| 05/16/2018 05/16/18 | Sold | $205,000 | -6.8% | $105 / Sq Ft |
| 02/26/2018 02/26/18 | Pending | -- | -- | -- |
| 02/16/2018 02/16/18 | For Sale | $219,900 | +1.8% | $113 / Sq Ft |
| 10/15/2013 10/15/13 | Sold | $216,000 | -1.6% | $111 / Sq Ft |
| 08/19/2013 08/19/13 | Pending | -- | -- | -- |
| 08/04/2013 08/04/13 | For Sale | $219,500 | -- | $113 / Sq Ft |
Tax History Compared to Growth
Tax History
| Year | Tax Paid | Tax Assessment Tax Assessment Total Assessment is a certain percentage of the fair market value that is determined by local assessors to be the total taxable value of land and additions on the property. | Land | Improvement |
|---|---|---|---|---|
| 2025 | $1,328 | $138,100 | $29,300 | $108,800 |
| 2024 | $4,917 | $138,100 | $29,300 | $108,800 |
| 2023 | $5,683 | $138,100 | $29,300 | $108,800 |
| 2022 | $4,822 | $138,100 | $29,300 | $108,800 |
| 2021 | $4,822 | $138,100 | $29,300 | $108,800 |
| 2020 | $4,822 | $138,100 | $29,300 | $108,800 |
| 2019 | $4,822 | $138,100 | $29,300 | $108,800 |
| 2018 | $4,448 | $127,400 | $29,300 | $98,100 |
| 2017 | $4,380 | $127,400 | $29,300 | $98,100 |
| 2016 | $958 | $127,400 | $29,300 | $98,100 |
| 2015 | $958 | $127,400 | $29,300 | $98,100 |
| 2014 | $958 | $127,400 | $29,300 | $98,100 |
Agents Affiliated with this Home
-
James Ernst

Seller's Agent in 2018
James Ernst
Century 21 Gold - Exeter
(610) 207-1996
3 in this area
223 Total Sales
-
Michele Lenhart

Seller's Agent in 2013
Michele Lenhart
Coldwell Banker Realty
(610) 207-9691
1 in this area
55 Total Sales
-
BONNIE BOLLINGER
B
Buyer's Agent in 2013
BONNIE BOLLINGER
Sands & Company Real Estate
(610) 763-5469
11 Total Sales
Map
Source: Bright MLS
MLS Number: 1003544174
APN: 94-4495-18-41-2534
- 26 Franklin Ave
- 769 Saint Johns Rd
- 727 State St
- 801 Windsor Castle Rd
- 663 N 5th St
- 249 S 4th St
- 502 S 5th St
- 452 Arch St
- 802 Hillside Dr
- 516 S 4th St
- 430 Kohler Hill Rd
- 616 S Fourth St
- 0 Hepner Rd
- 2701 Old U S 22
- 1010 Redwood Ct
- 77 Diamond Dr
- 318 Oak St
- 713 1st Street Extension
- 503 Elm Ave
- 215 Merry St
