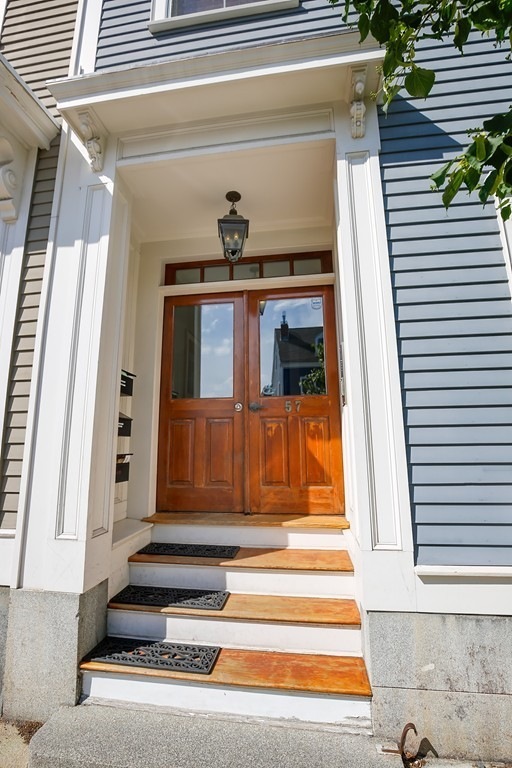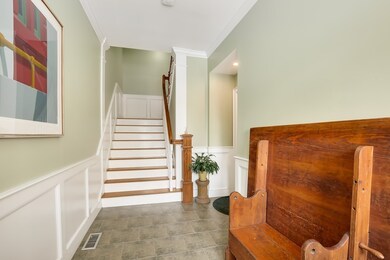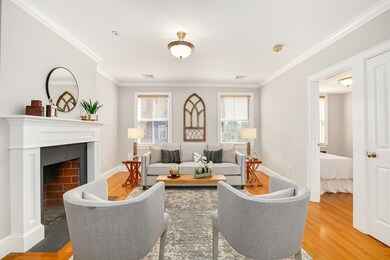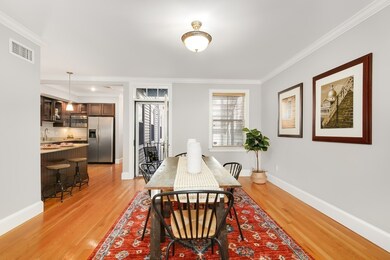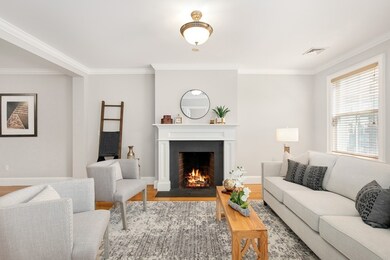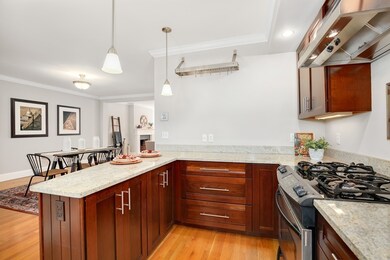
57 High St Unit 2 Charlestown, MA 02129
Thompson Square-Bunker Hill NeighborhoodHighlights
- Wood Flooring
- Forced Air Heating and Cooling System
- 5-minute walk to Peter Looney Park
- Intercom
About This Home
As of April 2024OFFER ACCEPTED. OPEN HOUSE SUNDAY CANCELLED! Superior residence in the Thompson/Bunker Hill area a couple of blocks from Monument Sq! An elegant single level floor thru unit perfect for entertaining as well as every day function in prime location! 57 High St is a lovely row house style with welcoming foyer & unit 2 has over 1100 sq ft, 2 beds, 2 baths, private deck & lovely natural light. Top features include eat-in chef's kitchen outfitted with stainless appliances & granite counter breakfast bar; wonderful entertaining area complete with dining room/living room with fireplace (this is certainly the focal point for this magnificent residence) & private master en suite with walk in closet. Lastly, a common roof deck with panoramic Boston city views rounds out the wish list for the discerning buyer. This home includes in unit laundry, low fee & is pet-friendly. WALK PARADISE SCORE OF 92 & EXCELLENT TRANSIT SCORE OF 72!! A short hop to I-93 & Main St's popular restaurants.
Last Agent to Sell the Property
Nancy McLaughlin
Redfin Corp. Listed on: 06/10/2019

Property Details
Home Type
- Condominium
Est. Annual Taxes
- $11,017
Year Built
- Built in 1875
HOA Fees
- $180 per month
Kitchen
- Built-In Range
- Microwave
- Dishwasher
- Disposal
Flooring
- Wood Flooring
Laundry
- Dryer
- Washer
Utilities
- Forced Air Heating and Cooling System
- Natural Gas Water Heater
- Cable TV Available
Additional Features
- Basement
Community Details
- Call for details about the types of pets allowed
Listing and Financial Details
- Assessor Parcel Number W:02 P:00379 S:004
Ownership History
Purchase Details
Purchase Details
Home Financials for this Owner
Home Financials are based on the most recent Mortgage that was taken out on this home.Purchase Details
Home Financials for this Owner
Home Financials are based on the most recent Mortgage that was taken out on this home.Purchase Details
Home Financials for this Owner
Home Financials are based on the most recent Mortgage that was taken out on this home.Purchase Details
Home Financials for this Owner
Home Financials are based on the most recent Mortgage that was taken out on this home.Similar Homes in the area
Home Values in the Area
Average Home Value in this Area
Purchase History
| Date | Type | Sale Price | Title Company |
|---|---|---|---|
| Quit Claim Deed | -- | None Available | |
| Quit Claim Deed | -- | None Available | |
| Condominium Deed | $890,000 | -- | |
| Deed | $595,000 | -- | |
| Deed | $595,000 | -- | |
| Deed | $590,000 | -- | |
| Deed | $590,000 | -- | |
| Deed | $589,000 | -- | |
| Deed | $589,000 | -- |
Mortgage History
| Date | Status | Loan Amount | Loan Type |
|---|---|---|---|
| Open | $880,000 | Purchase Money Mortgage | |
| Closed | $880,000 | Purchase Money Mortgage | |
| Previous Owner | $697,884 | Stand Alone Refi Refinance Of Original Loan | |
| Previous Owner | $702,750 | Stand Alone Refi Refinance Of Original Loan | |
| Previous Owner | $704,257 | Adjustable Rate Mortgage/ARM | |
| Previous Owner | $712,000 | Purchase Money Mortgage | |
| Previous Owner | $465,750 | No Value Available | |
| Previous Owner | $475,000 | Purchase Money Mortgage | |
| Previous Owner | $472,000 | Purchase Money Mortgage | |
| Previous Owner | $59,000 | No Value Available | |
| Previous Owner | $500,650 | Purchase Money Mortgage |
Property History
| Date | Event | Price | Change | Sq Ft Price |
|---|---|---|---|---|
| 04/16/2024 04/16/24 | Sold | $1,100,000 | +7.9% | $994 / Sq Ft |
| 03/16/2024 03/16/24 | Pending | -- | -- | -- |
| 03/14/2024 03/14/24 | For Sale | $1,019,000 | +14.5% | $921 / Sq Ft |
| 08/01/2019 08/01/19 | Sold | $890,000 | -4.3% | $804 / Sq Ft |
| 06/22/2019 06/22/19 | Pending | -- | -- | -- |
| 06/10/2019 06/10/19 | For Sale | $929,900 | 0.0% | $840 / Sq Ft |
| 01/17/2018 01/17/18 | Rented | $3,300 | 0.0% | -- |
| 01/11/2018 01/11/18 | Under Contract | -- | -- | -- |
| 12/28/2017 12/28/17 | For Rent | $3,300 | -- | -- |
Tax History Compared to Growth
Tax History
| Year | Tax Paid | Tax Assessment Tax Assessment Total Assessment is a certain percentage of the fair market value that is determined by local assessors to be the total taxable value of land and additions on the property. | Land | Improvement |
|---|---|---|---|---|
| 2025 | $11,017 | $951,400 | $0 | $951,400 |
| 2024 | $9,968 | $914,500 | $0 | $914,500 |
| 2023 | $9,346 | $870,200 | $0 | $870,200 |
| 2022 | $9,102 | $836,600 | $0 | $836,600 |
| 2021 | $8,752 | $820,200 | $0 | $820,200 |
| 2020 | $7,965 | $754,300 | $0 | $754,300 |
| 2019 | $7,428 | $704,700 | $0 | $704,700 |
| 2018 | $7,034 | $671,200 | $0 | $671,200 |
| 2017 | $6,897 | $651,300 | $0 | $651,300 |
| 2016 | $6,823 | $620,300 | $0 | $620,300 |
| 2015 | $6,795 | $561,100 | $0 | $561,100 |
| 2014 | $7,023 | $558,300 | $0 | $558,300 |
Agents Affiliated with this Home
-

Seller's Agent in 2024
Nancy Roth
Gibson Sothebys International Realty
(617) 242-4222
158 in this area
231 Total Sales
-

Buyer's Agent in 2024
Bell Petrini Group
Coldwell Banker Realty - Boston
(617) 206-3333
5 in this area
97 Total Sales
-
N
Seller's Agent in 2019
Nancy McLaughlin
Redfin Corp.
-
S
Buyer's Agent in 2019
Sarah Maguire
Compass
(617) 797-9679
46 Total Sales
-

Seller's Agent in 2018
Kyle Cabral
Southpaw Residential
(617) 480-3498
14 Total Sales
-
J
Buyer's Agent in 2018
Jason Schuster
Proper Realty Group
Map
Source: MLS Property Information Network (MLS PIN)
MLS Number: 72516423
APN: CHAR-000000-000002-000379-000004
- 45 High St Unit 3
- 24 Cordis St Unit 2-2
- 2 Seminary St Unit 2
- 92 Warren St Unit W1
- 6 Holden Row
- 8 Hancock St
- 25 Monument Square Unit 1
- 9 Russell St Unit 1
- 9 Russell St Unit 2
- 37 Soley St
- 191 Bunker Hill St Unit 105
- 235 Bunker Hill St Unit 235
- 52 Harvard St
- 1 Washington Place
- 268 Bunker Hill St Unit 5
- 47 Harvard St Unit PS 123
- 47 Harvard St Unit A311
- 18R Polk St
- 74 Rutherford Ave Unit 3
- 9 Eden St Unit 3
