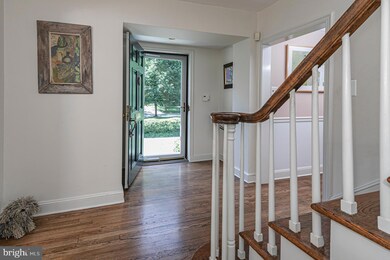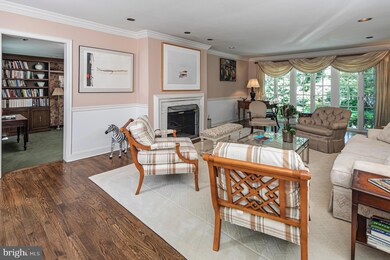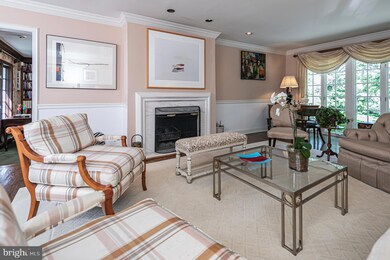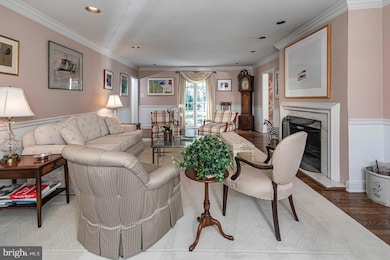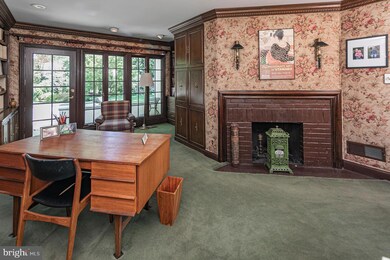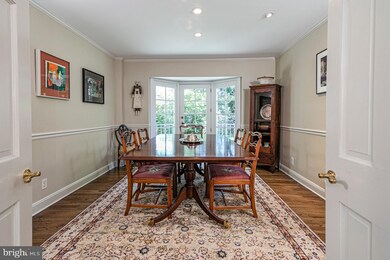
57 Hodge Rd Princeton, NJ 08540
Highlights
- Panoramic View
- 0.69 Acre Lot
- Traditional Floor Plan
- Community Park Elementary School Rated A+
- Cape Cod Architecture
- Wood Flooring
About This Home
As of July 2020The perfect location. Ideally located in the Western Section a short walk from Palmer Square, this charming classic Cape offers the ultimate balance between privacy and easy access to Princeton's unique cultural life, shops and restaurants. With its circular driveway, mature landscaping and serene perennial gardens, the setting for this home reflects the extraordinary history of the neighborhood. Designed and constructed with a sense of permanence and graciousness, the home includes an expansive living room with fireplace and floor-to-ceiling windows, a comfortable bookcase-lined study with fireplace as well as a family room adjacent to the eat-in kitchen. Upstairs are four bedrooms and three bathrooms.
Last Agent to Sell the Property
BHHS Fox & Roach - Princeton License #7869162 Listed on: 06/04/2020

Home Details
Home Type
- Single Family
Est. Annual Taxes
- $29,828
Year Built
- Built in 1940
Lot Details
- 0.69 Acre Lot
- Lot Dimensions are 136.00 x 222.00
- South Facing Home
- Wood Fence
- Property is in very good condition
- Property is zoned R1
Parking
- 1 Car Direct Access Garage
- 2 Driveway Spaces
- Side Facing Garage
- Garage Door Opener
- Circular Driveway
- Stone Driveway
Property Views
- Panoramic
- Scenic Vista
Home Design
- Cape Cod Architecture
- Slate Roof
- Stucco
Interior Spaces
- 2,586 Sq Ft Home
- Property has 2 Levels
- Traditional Floor Plan
- Ceiling Fan
- Recessed Lighting
- 2 Fireplaces
- Corner Fireplace
- Fireplace Mantel
- Double Hung Windows
- Bay Window
- Family Room Off Kitchen
- Living Room
- Dining Room
- Den
- Carbon Monoxide Detectors
Kitchen
- Breakfast Area or Nook
- Eat-In Kitchen
- Six Burner Stove
- Cooktop with Range Hood
- Microwave
- Ice Maker
- Dishwasher
- Stainless Steel Appliances
- Kitchen Island
- Disposal
Flooring
- Wood
- Carpet
- Ceramic Tile
Bedrooms and Bathrooms
- 4 Bedrooms
- En-Suite Primary Bedroom
- Walk-In Closet
- Bathtub with Shower
- Walk-in Shower
Laundry
- Laundry on main level
- Washer
- Gas Dryer
Finished Basement
- Heated Basement
- Basement Fills Entire Space Under The House
Outdoor Features
- Patio
- Exterior Lighting
Schools
- John Witherspoon Middle School
- Princeton High School
Utilities
- Forced Air Zoned Cooling and Heating System
- Humidifier
- Heating System Uses Oil
- Natural Gas Water Heater
- No Septic System
Community Details
- No Home Owners Association
- Western Subdivision
Listing and Financial Details
- Tax Lot 00009
- Assessor Parcel Number 14-00006 01-00009
Ownership History
Purchase Details
Purchase Details
Home Financials for this Owner
Home Financials are based on the most recent Mortgage that was taken out on this home.Purchase Details
Home Financials for this Owner
Home Financials are based on the most recent Mortgage that was taken out on this home.Purchase Details
Home Financials for this Owner
Home Financials are based on the most recent Mortgage that was taken out on this home.Similar Homes in Princeton, NJ
Home Values in the Area
Average Home Value in this Area
Purchase History
| Date | Type | Sale Price | Title Company |
|---|---|---|---|
| Bargain Sale Deed | $2,407,000 | Fidelity National Title | |
| Deed | $1,550,000 | First American Title | |
| Deed | $975,000 | -- | |
| Deed | $800,000 | -- |
Mortgage History
| Date | Status | Loan Amount | Loan Type |
|---|---|---|---|
| Previous Owner | $312,341 | Unknown | |
| Previous Owner | $375,000 | No Value Available | |
| Previous Owner | $600,000 | No Value Available |
Property History
| Date | Event | Price | Change | Sq Ft Price |
|---|---|---|---|---|
| 10/18/2024 10/18/24 | Rented | $7,500 | 0.0% | -- |
| 08/14/2024 08/14/24 | For Rent | $7,500 | 0.0% | -- |
| 07/31/2020 07/31/20 | Sold | $1,550,000 | +14.8% | $599 / Sq Ft |
| 06/08/2020 06/08/20 | Pending | -- | -- | -- |
| 06/04/2020 06/04/20 | For Sale | $1,350,000 | -- | $522 / Sq Ft |
Tax History Compared to Growth
Tax History
| Year | Tax Paid | Tax Assessment Tax Assessment Total Assessment is a certain percentage of the fair market value that is determined by local assessors to be the total taxable value of land and additions on the property. | Land | Improvement |
|---|---|---|---|---|
| 2024 | $31,614 | $1,257,500 | $795,000 | $462,500 |
| 2023 | $31,614 | $1,257,500 | $795,000 | $462,500 |
| 2022 | $30,582 | $1,257,500 | $795,000 | $462,500 |
| 2021 | $30,670 | $1,257,500 | $795,000 | $462,500 |
| 2020 | $30,432 | $1,257,500 | $795,000 | $462,500 |
| 2019 | $29,828 | $1,257,500 | $795,000 | $462,500 |
| 2018 | $29,325 | $1,257,500 | $795,000 | $462,500 |
| 2017 | $28,923 | $1,257,500 | $795,000 | $462,500 |
| 2016 | $28,221 | $1,246,500 | $784,000 | $462,500 |
| 2015 | $27,573 | $1,246,500 | $784,000 | $462,500 |
| 2014 | $27,236 | $1,246,500 | $784,000 | $462,500 |
Agents Affiliated with this Home
-
Maura Mills

Seller's Agent in 2024
Maura Mills
Callaway Henderson Sotheby's Int'l-Princeton
(609) 947-5757
47 in this area
130 Total Sales
-
Natalie Reagan

Buyer's Agent in 2024
Natalie Reagan
Keller Williams Premier
(609) 658-5722
16 Total Sales
-
Judith Stier

Seller's Agent in 2020
Judith Stier
BHHS Fox & Roach
(609) 921-2600
4 in this area
25 Total Sales
Map
Source: Bright MLS
MLS Number: NJME296346
APN: 14-00006-01-00009
- 240 Library Place
- 15 Hodge Rd
- 95 Westcott Rd
- 70 Cleveland Ln
- 74 Wilson Rd
- 130 Library Place
- 176 Bayard Ln
- 127 Wilson Rd
- 87 Library Place
- 68 Morgan Place
- 82 Library Place
- 33 Duffield Place
- 155 Hodge Rd
- 8 Greenholm St Unit 3
- 75 Leigh Ave
- 237 Elm Rd
- 18 Elm Rd
- 30 Maclean St
- 20 Paul Robeson Place
- 132 Victoria Mews

