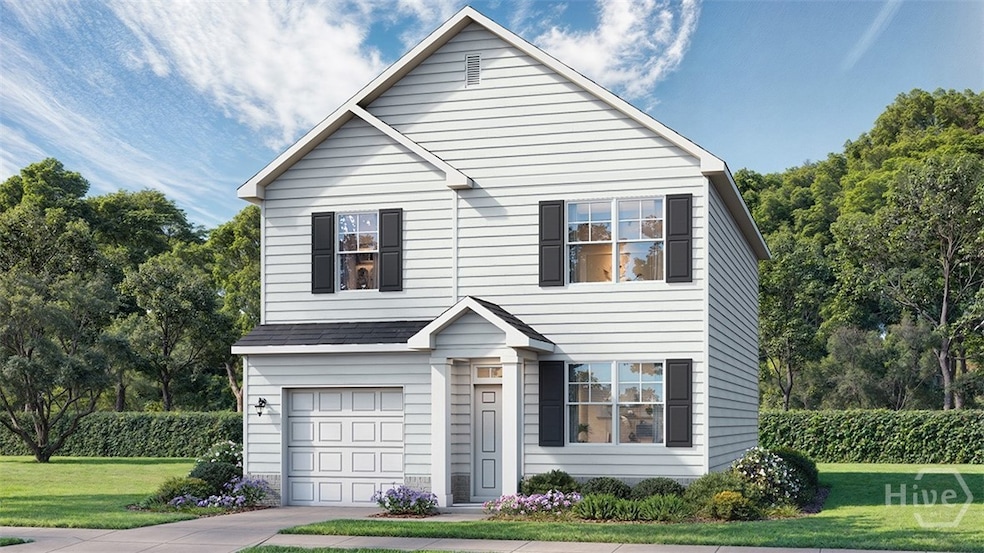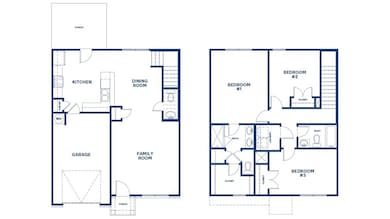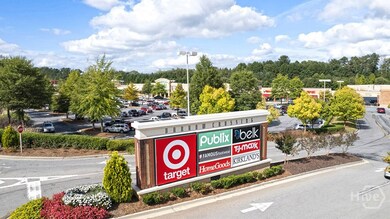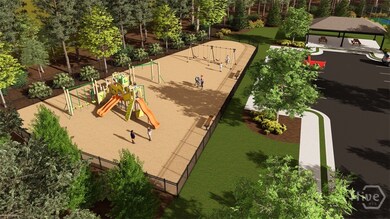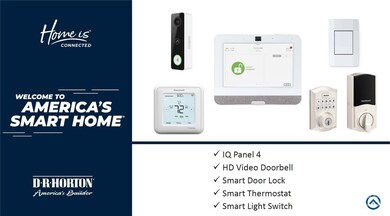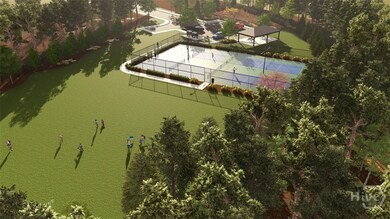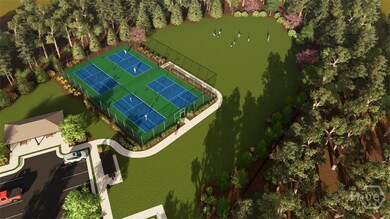57 Holland Cove Winder, GA 30680
Estimated payment $2,132/month
Highlights
- Tennis Courts
- Walk-In Pantry
- Laundry Room
- Breakfast Area or Nook
- 1 Car Attached Garage
- Property is near schools
About This Home
Welcome to The Brandon floor plan at WillowBrook, In Winder. where affordability meets comfort! 3 bedrooms, 2.5 bathrooms, 1,518 sq feet. This thoughtfully designed two-story home features an open-concept main level perfect for modern living. The spacious family room flows seamlessly into the dining area and kitchen, complete with quartz countertops, stylish backsplash, and a walk-in pantry. Upstairs, you’ll find a private owner’s suite with a walk-in closet and en-suite bathroom, plus two secondary bedrooms with ample storage and a shared full bath. A convenient upstairs laundry room adds to the home’s functionality. Luxury vinyl plank flooring enhances the main level and bathrooms, while cozy carpet adds comfort to bedrooms, stairs, and the second floor. Cultured marble countertops elevate all bathrooms for a touch of elegance. ALL Homes are equipped with a Smart Home System. SPECIAL BUYER'S INCENTIVES. CONTRACTS WRITTEN AND SUBMITTED ON BUILDER FORMS ONLY ***Photos used for illustrative purposes and do not depict actual home. Prices and promotions are subject to change at any time, and this listing, although believed to be accurate, may not reflect the latest changes.
Home Details
Home Type
- Single Family
Year Built
- Built in 2025
Lot Details
- 6,534 Sq Ft Lot
- No Unit Above or Below
HOA Fees
- $71 Monthly HOA Fees
Parking
- 1 Car Attached Garage
Home Design
- Brick Exterior Construction
- Concrete Siding
Interior Spaces
- 1,518 Sq Ft Home
- 2-Story Property
Kitchen
- Breakfast Area or Nook
- Breakfast Bar
- Walk-In Pantry
- Oven
- Range
- Microwave
- Dishwasher
- Disposal
Bedrooms and Bathrooms
- 3 Bedrooms
Laundry
- Laundry Room
- Laundry on upper level
Location
- Property is near schools
Utilities
- Central Heating and Cooling System
- Underground Utilities
- Electric Water Heater
Listing and Financial Details
- Home warranty included in the sale of the property
- Assessor Parcel Number xx052 017B
Community Details
Recreation
- Tennis Courts
Map
Home Values in the Area
Average Home Value in this Area
Property History
| Date | Event | Price | List to Sale | Price per Sq Ft |
|---|---|---|---|---|
| 11/17/2025 11/17/25 | Pending | -- | -- | -- |
| 11/14/2025 11/14/25 | For Sale | $328,550 | 0.0% | $216 / Sq Ft |
| 11/14/2025 11/14/25 | Pending | -- | -- | -- |
| 10/06/2025 10/06/25 | For Sale | $328,550 | -- | $216 / Sq Ft |
Source: CLASSIC MLS (Athens Area Association of REALTORS®)
MLS Number: CL339727
- 116 Dolcetto Dr
- 1757 Maxey Ln
- 1921 Roxey Ln
- 1630 Miller Valley Ln
- 1938 Roxey Ln
- 546 Otway Lp
- 534 Otway Lp
- 1760 Miller Springs Dr
- 1757 Miller Springs Dr
- 942 Evergreen Rd
- 874 Evergreen Rd
- 202 Hynes St
- 243 Casteel Ln
- 145 Hargrave Ave
- 114 Feeney St
- 812 Kendall Park Dr
- 1506 Farmington Way
- 334 Silverleaf Trail
- 2126 Crown Park Dr
- 1207 Lyndhurst Ln
