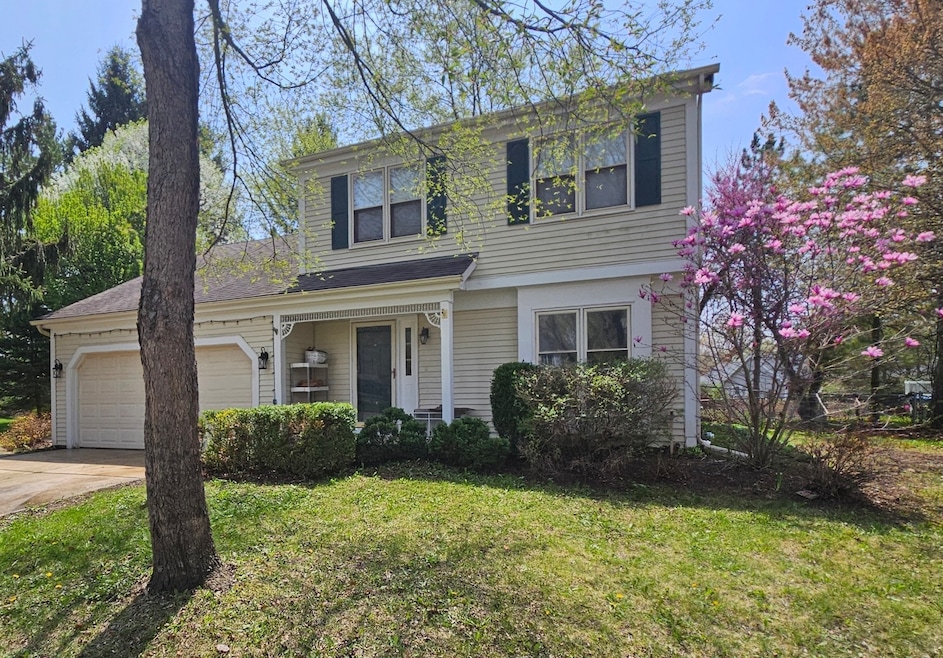
57 Huntcliff Ct Fox River Grove, IL 60021
Estimated payment $1,969/month
Total Views
6,045
3
Beds
1.5
Baths
1,756
Sq Ft
$171
Price per Sq Ft
Highlights
- Deck
- Property is near a park
- Patio
- Cary Grove High School Rated A
- Wood Flooring
- Living Room
About This Home
Diamond in the rough!!! Bring your taste in updates and decor and make this one perfect. Great location on cul-de-sac that's just minutes from parks, elementary school, and downtown FRG & Metra station! Opportunity knocks but won't last long!
Home Details
Home Type
- Single Family
Year Built
- Built in 1988
Lot Details
- 10,842 Sq Ft Lot
- Paved or Partially Paved Lot
Parking
- 2.5 Car Garage
- Driveway
- Parking Included in Price
Home Design
- Asphalt Roof
- Concrete Perimeter Foundation
Interior Spaces
- 1,756 Sq Ft Home
- 2-Story Property
- Family Room
- Living Room
- Dining Room
- Pull Down Stairs to Attic
- Laundry Room
Flooring
- Wood
- Carpet
Bedrooms and Bathrooms
- 3 Bedrooms
- 3 Potential Bedrooms
Outdoor Features
- Deck
- Patio
Location
- Property is near a park
Schools
- Algonquin Road Elementary School
- Fox River Grove Middle School
- Cary-Grove Community High School
Utilities
- Central Air
- Heating System Uses Natural Gas
Community Details
- Foxmoor Subdivision
Listing and Financial Details
- Other Tax Exemptions
Map
Create a Home Valuation Report for This Property
The Home Valuation Report is an in-depth analysis detailing your home's value as well as a comparison with similar homes in the area
Home Values in the Area
Average Home Value in this Area
Tax History
| Year | Tax Paid | Tax Assessment Tax Assessment Total Assessment is a certain percentage of the fair market value that is determined by local assessors to be the total taxable value of land and additions on the property. | Land | Improvement |
|---|---|---|---|---|
| 2024 | -- | $105,622 | $23,807 | $81,815 |
| 2023 | $4,060 | $94,465 | $21,292 | $73,173 |
| 2022 | $4,060 | $87,110 | $19,398 | $67,712 |
| 2021 | $4,060 | $81,154 | $18,072 | $63,082 |
| 2020 | $4,060 | $78,281 | $17,432 | $60,849 |
| 2019 | $7,421 | $74,925 | $16,685 | $58,240 |
| 2018 | $7,286 | $69,214 | $15,413 | $53,801 |
| 2017 | $7,148 | $65,204 | $14,520 | $50,684 |
| 2016 | $7,028 | $61,155 | $13,618 | $47,537 |
| 2013 | -- | $58,420 | $12,703 | $45,717 |
Source: Public Records
Property History
| Date | Event | Price | Change | Sq Ft Price |
|---|---|---|---|---|
| 07/21/2025 07/21/25 | Pending | -- | -- | -- |
| 07/20/2025 07/20/25 | Off Market | $299,900 | -- | -- |
| 07/15/2025 07/15/25 | For Sale | $299,900 | +29.0% | $171 / Sq Ft |
| 07/17/2019 07/17/19 | Sold | $232,500 | +3.4% | $132 / Sq Ft |
| 06/07/2019 06/07/19 | Pending | -- | -- | -- |
| 06/03/2019 06/03/19 | For Sale | $224,900 | -- | $128 / Sq Ft |
Source: Midwest Real Estate Data (MRED)
Purchase History
| Date | Type | Sale Price | Title Company |
|---|---|---|---|
| Warranty Deed | $226,500 | Attorney | |
| Warranty Deed | $196,500 | -- | |
| Warranty Deed | $185,000 | -- | |
| Warranty Deed | $152,500 | -- |
Source: Public Records
Mortgage History
| Date | Status | Loan Amount | Loan Type |
|---|---|---|---|
| Open | $233,500 | VA | |
| Closed | $232,300 | VA | |
| Closed | $232,500 | VA | |
| Previous Owner | $166,000 | New Conventional | |
| Previous Owner | $170,800 | New Conventional | |
| Previous Owner | $30,000 | Credit Line Revolving | |
| Previous Owner | $185,000 | Unknown | |
| Previous Owner | $186,600 | No Value Available | |
| Previous Owner | $148,000 | No Value Available | |
| Previous Owner | $30,000 | Credit Line Revolving | |
| Previous Owner | $149,285 | FHA |
Source: Public Records
Similar Homes in Fox River Grove, IL
Source: Midwest Real Estate Data (MRED)
MLS Number: 12421294
APN: 20-20-303-008
Nearby Homes
- 46 Manchester Ct
- 218 Foxmoor Rd
- 346 Bristol Ln Unit 6361
- 317 Old Hunt Rd
- 6 Jacqueline Ln
- 504 Lexington Ave
- 5 Jacqueline Ln
- LOT 2 Asbury Ave
- Lot 1 Asbury Ave
- 730 Plum Tree Rd
- 719 Hunters Way
- 409 1/2 Concord Ave
- 3 Saville Row
- 111 Grace Ln
- 727 Old Hunt Rd
- 422 Lincoln Ave Unit A
- 209 Gladys Ave
- 1006 Pine St
- 105 South Rd
- 4 Burning Oak Trail






