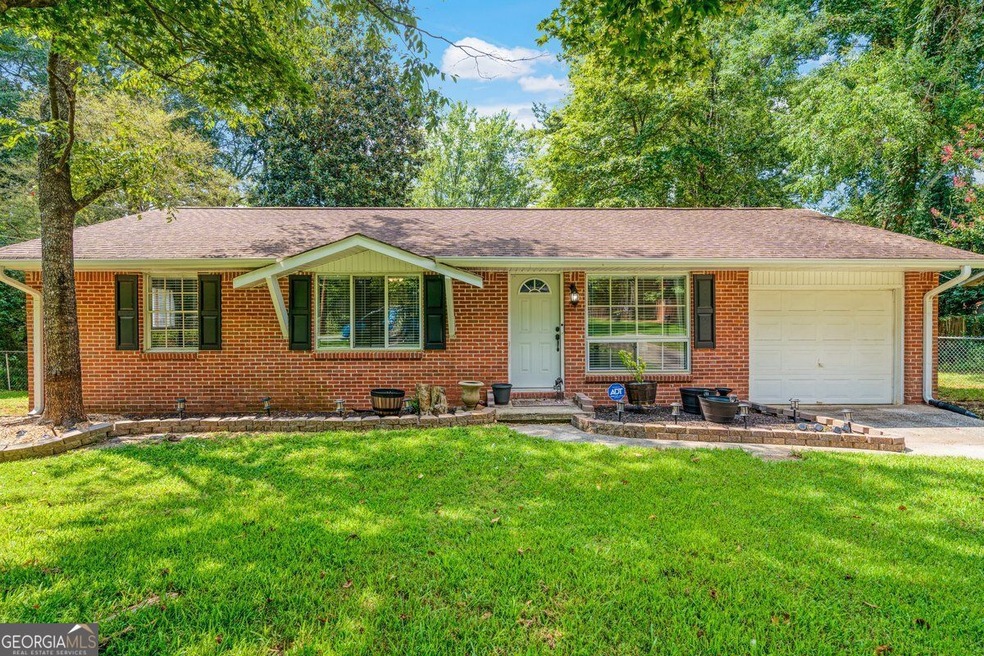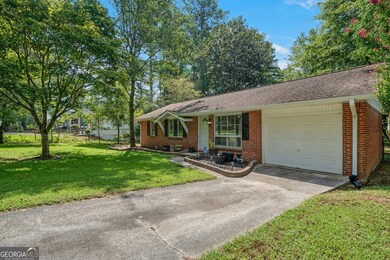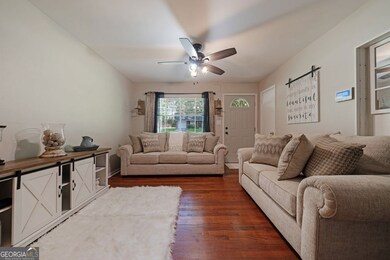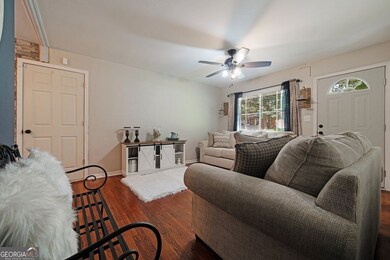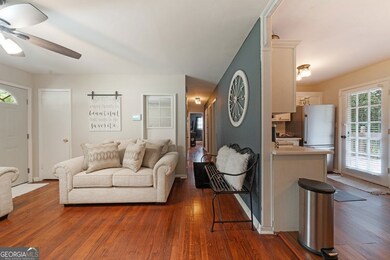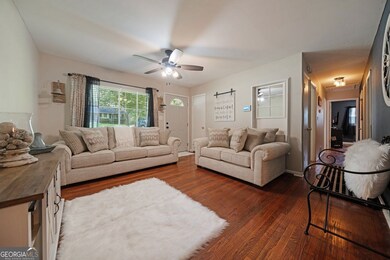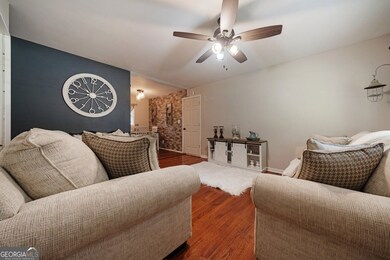
$249,900
- 4 Beds
- 2 Baths
- 1,526 Sq Ft
- 5778 Eagles Feather Ln
- Riverdale, GA
**Inquire about 100% Down payment assistance, VA buyer can qualify, 100% conventional financing available with no PMI & no Income Limits** Beautiful Ranch home in A very quiet and safe part of Riverdale city All updated appliances, light fixtures, plumbing fixtures , flooring and granite. House is actually a 4/2 with flex room space. And storage in back yard. Bring your offers.
Freddy Pena Epique Realty
