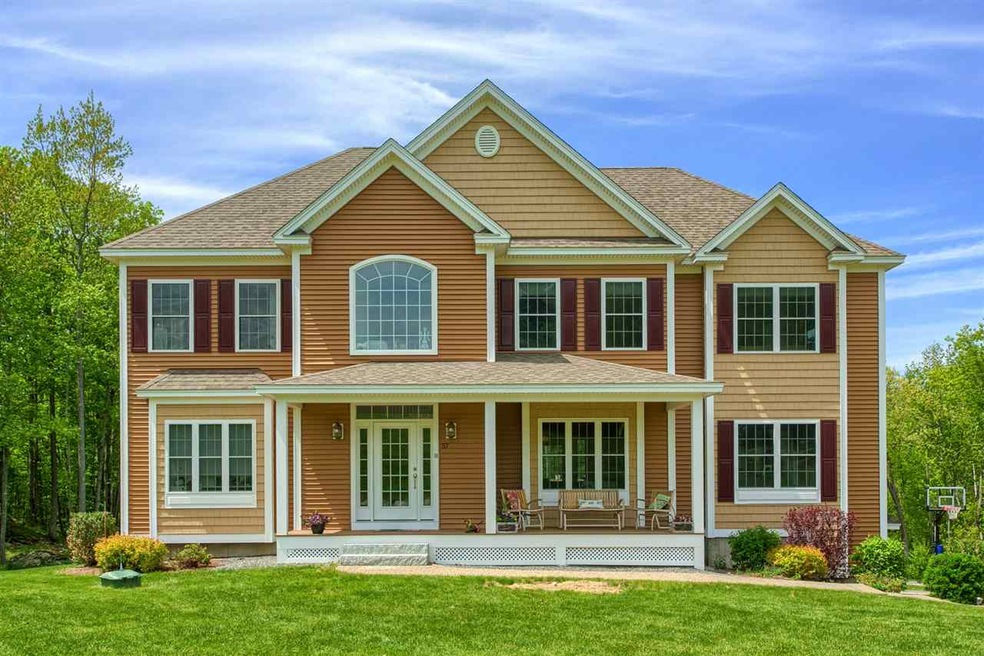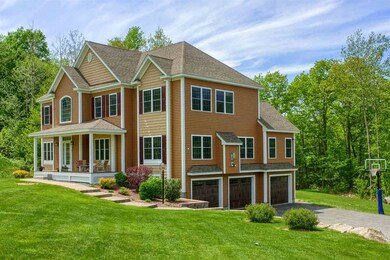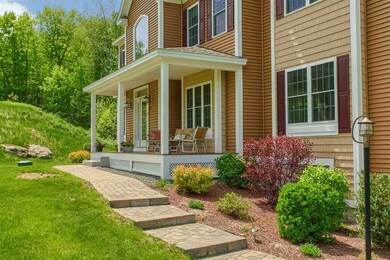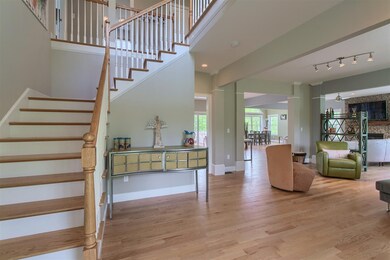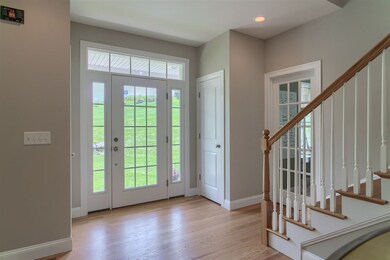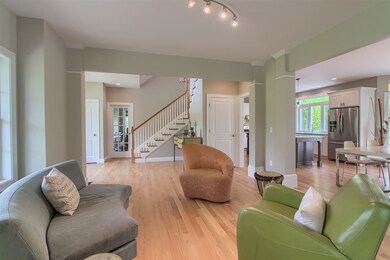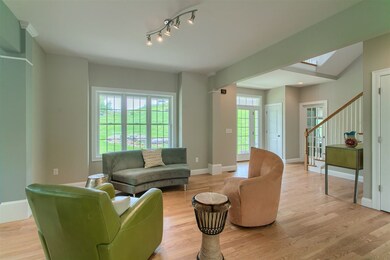
57 London Bridge Rd Windham, NH 03087
Highlights
- Spa
- 5.49 Acre Lot
- Deck
- Golden Brook Elementary School Rated A-
- Colonial Architecture
- Cathedral Ceiling
About This Home
As of December 2018EXQUISITE COLONIAL WITH CONTEMPORARY FLARE. Granite steps and custom paver walkway will lead you to the quaint farmers porch, perfect to enjoy the morning sun or late evening stars. As you enter this home prepare to be amazed by the endless amount of open space, natural light and design possibilities this home has to offer. The modern open kitchen with stainless steel appliances, Cabico cabinets, walk-in pantry and granite counter tops is perfect for the everyday chef to both cook and socialize with family and friends. The hardwood floors throughout the entire home, large master bedroom with vaulted ceiling, 2nd floor laundry and unfinished third floor walkup attic that can be finished as a perfect bonus room are just a few of the highlights. Enjoy your oversized private deck, backyard fire-pit and over 5+ acres of wooded trails perfect for natural walks. Peace and tranquility awaits you!
Last Agent to Sell the Property
DiPietro Group Real Estate License #070680 Listed on: 05/19/2018
Last Buyer's Agent
Tyler Speck
Venture Real Estate, Inc. License #071877
Home Details
Home Type
- Single Family
Est. Annual Taxes
- $11,156
Year Built
- Built in 2014
Lot Details
- 5.49 Acre Lot
- Property has an invisible fence for dogs
- Landscaped
- Lot Sloped Up
Parking
- 3 Car Garage
- Driveway
Home Design
- Colonial Architecture
- Concrete Foundation
- Wood Frame Construction
- Shingle Roof
- Vinyl Siding
Interior Spaces
- 2-Story Property
- Cathedral Ceiling
- Ceiling Fan
- Gas Fireplace
- Blinds
- Combination Dining and Living Room
- Attic
Kitchen
- Walk-In Pantry
- Gas Range
- Microwave
- Dishwasher
Flooring
- Wood
- Ceramic Tile
Bedrooms and Bathrooms
- 4 Bedrooms
- Whirlpool Bathtub
Unfinished Basement
- Walk-Out Basement
- Connecting Stairway
- Natural lighting in basement
Outdoor Features
- Spa
- Deck
- Covered patio or porch
Schools
- Golden Brook Elementary School
- Windham Middle School
- Windham High School
Utilities
- Forced Air Heating System
- Heating System Uses Gas
- 200+ Amp Service
- Private Water Source
- Private Sewer
Community Details
- Hiking Trails
- Trails
Listing and Financial Details
- Exclusions: Washer, dryer, invisible fence control box, dining room light
- Legal Lot and Block 2302 / B
Ownership History
Purchase Details
Home Financials for this Owner
Home Financials are based on the most recent Mortgage that was taken out on this home.Purchase Details
Home Financials for this Owner
Home Financials are based on the most recent Mortgage that was taken out on this home.Purchase Details
Home Financials for this Owner
Home Financials are based on the most recent Mortgage that was taken out on this home.Purchase Details
Home Financials for this Owner
Home Financials are based on the most recent Mortgage that was taken out on this home.Purchase Details
Purchase Details
Similar Homes in the area
Home Values in the Area
Average Home Value in this Area
Purchase History
| Date | Type | Sale Price | Title Company |
|---|---|---|---|
| Warranty Deed | $678,533 | -- | |
| Warranty Deed | $678,533 | -- | |
| Warranty Deed | $678,533 | -- | |
| Warranty Deed | $678,533 | -- | |
| Warranty Deed | $691,533 | -- | |
| Warranty Deed | $691,533 | -- | |
| Warranty Deed | $594,200 | -- | |
| Warranty Deed | $594,200 | -- | |
| Warranty Deed | $555,000 | -- | |
| Warranty Deed | $555,000 | -- | |
| Warranty Deed | $110,000 | -- | |
| Warranty Deed | $110,000 | -- |
Mortgage History
| Date | Status | Loan Amount | Loan Type |
|---|---|---|---|
| Open | $325,000 | Stand Alone Refi Refinance Of Original Loan | |
| Open | $665,000 | Stand Alone Refi Refinance Of Original Loan | |
| Closed | $569,600 | Stand Alone Refi Refinance Of Original Loan | |
| Closed | $530,000 | Stand Alone Refi Refinance Of Original Loan | |
| Previous Owner | $542,800 | No Value Available | |
| Previous Owner | $550,400 | Purchase Money Mortgage | |
| Previous Owner | $518,000 | Adjustable Rate Mortgage/ARM | |
| Previous Owner | $475,200 | Adjustable Rate Mortgage/ARM | |
| Previous Owner | $59,300 | Credit Line Revolving |
Property History
| Date | Event | Price | Change | Sq Ft Price |
|---|---|---|---|---|
| 07/25/2025 07/25/25 | Price Changed | $1,425,000 | -4.9% | $368 / Sq Ft |
| 07/15/2025 07/15/25 | Price Changed | $1,498,000 | -5.5% | $387 / Sq Ft |
| 07/08/2025 07/08/25 | For Sale | $1,585,000 | +133.6% | $410 / Sq Ft |
| 12/14/2018 12/14/18 | Sold | $678,500 | 0.0% | $205 / Sq Ft |
| 12/14/2018 12/14/18 | Sold | $678,500 | -0.9% | $205 / Sq Ft |
| 11/16/2018 11/16/18 | Pending | -- | -- | -- |
| 11/15/2018 11/15/18 | Pending | -- | -- | -- |
| 10/19/2018 10/19/18 | Price Changed | $684,500 | 0.0% | $206 / Sq Ft |
| 10/19/2018 10/19/18 | Price Changed | $684,500 | -1.3% | $206 / Sq Ft |
| 09/20/2018 09/20/18 | For Sale | $693,500 | 0.0% | $209 / Sq Ft |
| 09/13/2018 09/13/18 | Price Changed | $693,500 | -0.8% | $209 / Sq Ft |
| 09/01/2018 09/01/18 | For Sale | $699,000 | +1.1% | $211 / Sq Ft |
| 06/29/2018 06/29/18 | Sold | $691,500 | -1.2% | $208 / Sq Ft |
| 05/26/2018 05/26/18 | Pending | -- | -- | -- |
| 05/19/2018 05/19/18 | For Sale | $699,900 | +13.8% | $211 / Sq Ft |
| 01/16/2015 01/16/15 | Sold | $615,170 | +3.4% | $197 / Sq Ft |
| 08/10/2014 08/10/14 | Pending | -- | -- | -- |
| 08/05/2014 08/05/14 | Price Changed | $595,000 | +10.2% | $191 / Sq Ft |
| 05/31/2014 05/31/14 | For Sale | $539,900 | -- | $173 / Sq Ft |
Tax History Compared to Growth
Tax History
| Year | Tax Paid | Tax Assessment Tax Assessment Total Assessment is a certain percentage of the fair market value that is determined by local assessors to be the total taxable value of land and additions on the property. | Land | Improvement |
|---|---|---|---|---|
| 2024 | $16,047 | $708,800 | $230,300 | $478,500 |
| 2023 | $14,852 | $694,000 | $230,300 | $463,700 |
| 2022 | $13,713 | $694,000 | $230,300 | $463,700 |
| 2021 | $12,922 | $694,000 | $230,300 | $463,700 |
| 2020 | $13,276 | $694,000 | $230,300 | $463,700 |
| 2019 | $12,515 | $555,000 | $194,500 | $360,500 |
| 2018 | $10,708 | $552,300 | $194,500 | $357,800 |
| 2017 | $11,156 | $552,300 | $194,500 | $357,800 |
| 2016 | $12,051 | $552,300 | $194,500 | $357,800 |
| 2015 | $11,996 | $552,300 | $194,500 | $357,800 |
| 2014 | $13,800 | $575,000 | $211,000 | $364,000 |
| 2013 | $38 | $1,600 | $1,600 | $0 |
Agents Affiliated with this Home
-

Seller's Agent in 2025
Kendall Reyes
REAL Broker NH, LLC
(603) 321-4268
2 in this area
72 Total Sales
-

Seller's Agent in 2018
Christine Carey
DiPietro Group Real Estate
(603) 943-0014
25 in this area
145 Total Sales
-
N
Buyer's Agent in 2018
Non Member
Non Member Office
-

Buyer's Agent in 2018
Mary-jo Driggers
Keller Williams Gateway Realty/Salem
(603) 234-2812
20 in this area
96 Total Sales
-
T
Buyer's Agent in 2018
Tyler Speck
Venture Real Estate, Inc.
Map
Source: PrimeMLS
MLS Number: 4694082
APN: WNDM-000014-B000000-002302
