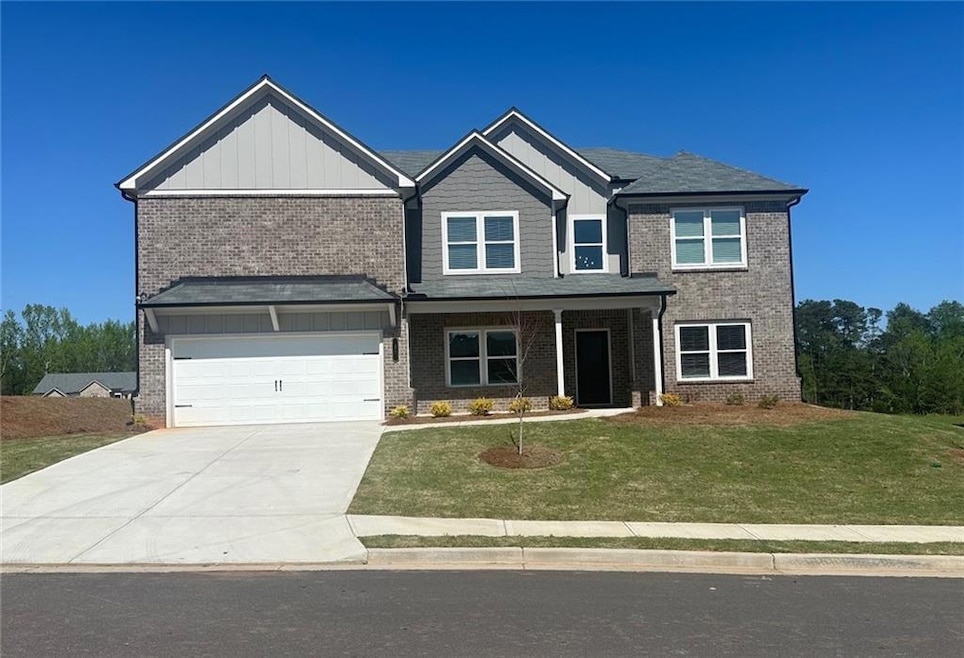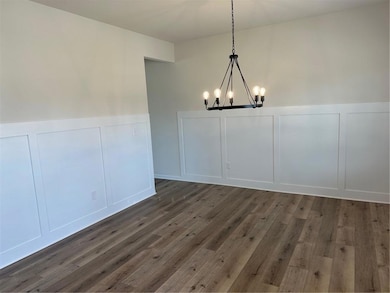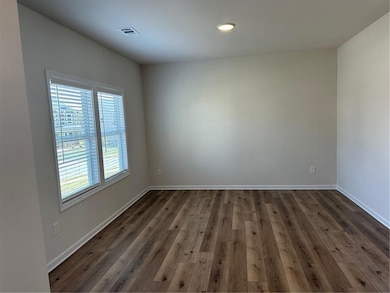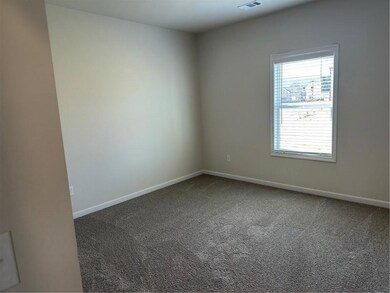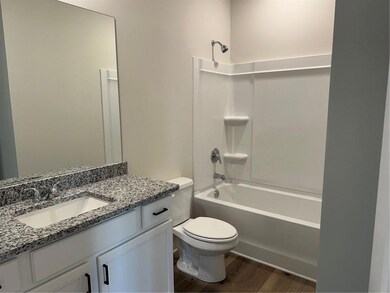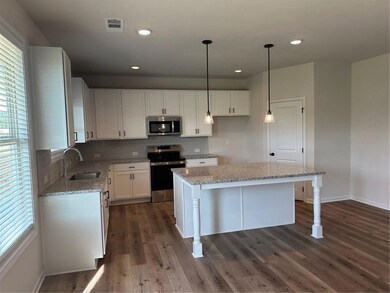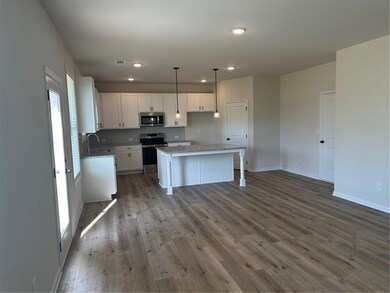57 Longhorn Way Auburn, GA 30011
Estimated payment $3,494/month
Highlights
- Open-Concept Dining Room
- New Construction
- ENERGY STAR Certified Homes
- Media Room
- View of Trees or Woods
- Clubhouse
About This Home
The Kinkaide Plan Lot 87c: 5BR/4BA LARGE 2 story 3,499 SF. For a Limited time The builder is offering: $10,000 anyway $10,000 CLOSING COST PAID when using the preferred lender - Arch Capital (Chris Jenkins). Beckett Ranch, a Brand New Community Situated in the Lively and Timeless "SOUTHERN CHARM" Town of Auburn, GA. This Beautiful Open Concept Home is very Spacious Plan and has Room for Entertaining. A Few Highlights Include: Luxury Vinyl Planking Throughout the Main Level Living Areas, a Kitchen with GRANITE COUNTERS, TILE Backsplash, and a STAINLESS -STEEL Appliance Package. You will Love the Large walk in PANTRY in the kitchen. Off of the Great Room .The Upstairs features a Bonus/Media Room for more privacy. The secondary bedrooms are separated from the Primary Bedroom with Jack and Jill bathroom giving added flexibility and privacy for children, extended family members, or guests.... The front secondary BR upstairs has its own full bathroom... Plus the 5th Bedroom on the Main Level is great for anyone not wanting to worry about the stairs This MAGNIFICENT Home is (Total Electric) ENERGY EFFICIENT. 2" Faux Cordless Wood Blinds and Garage Door Openers are Included.
The Property Also Includes a Fully Landscaped and Sodded Yard on All Four Sides and COVERED BACK PORCH. Beckett Ranch will be a Fabulous Master-Planned Community Eventually Including Interlinking Walking Trails, Sidewalks, Underground Utilities, Clubhouse, Pool, Playgrounds, Pavilion and a Large Conservation Area Running Alongside Rock Creek. HOME IS UNDER CONSTRUCTION STOCK PHOTOS.
Home Details
Home Type
- Single Family
Year Built
- Built in 2025 | New Construction
Lot Details
- 0.25 Acre Lot
- Landscaped
- Level Lot
- Back and Front Yard
HOA Fees
- $58 Monthly HOA Fees
Parking
- 2 Car Garage
- Driveway
Property Views
- Woods
- Neighborhood
Home Design
- 1.5-Story Property
- Traditional Architecture
- Slab Foundation
- Shingle Roof
- Composition Roof
- Brick Front
- HardiePlank Type
Interior Spaces
- 3,499 Sq Ft Home
- Tray Ceiling
- Vaulted Ceiling
- Ceiling Fan
- Decorative Fireplace
- Electric Fireplace
- ENERGY STAR Qualified Windows
- Insulated Windows
- Two Story Entrance Foyer
- Great Room with Fireplace
- Living Room
- Open-Concept Dining Room
- Media Room
- Fire and Smoke Detector
Kitchen
- Open to Family Room
- Walk-In Pantry
- Electric Range
- Dishwasher
- Kitchen Island
- Stone Countertops
- White Kitchen Cabinets
- Disposal
Flooring
- Carpet
- Ceramic Tile
- Luxury Vinyl Tile
Bedrooms and Bathrooms
- Oversized primary bedroom
- Walk-In Closet
- Vaulted Bathroom Ceilings
- Dual Vanity Sinks in Primary Bathroom
- Low Flow Plumbing Fixtures
- Separate Shower in Primary Bathroom
Laundry
- Laundry Room
- Laundry on main level
- Electric Dryer Hookup
Eco-Friendly Details
- Energy-Efficient Appliances
- Energy-Efficient HVAC
- Energy-Efficient Insulation
- ENERGY STAR Certified Homes
Outdoor Features
- Covered Patio or Porch
- Exterior Lighting
Schools
- Mulberry Elementary School
- Dacula Middle School
- Dacula High School
Utilities
- Forced Air Zoned Heating and Cooling System
- Underground Utilities
- 220 Volts
- High-Efficiency Water Heater
- Cable TV Available
Listing and Financial Details
- Home warranty included in the sale of the property
- Legal Lot and Block 86c / C
- Assessor Parcel Number R2003C274
Community Details
Overview
- $1,000 Initiation Fee
- Beckett Ranch Subdivision
Amenities
- Clubhouse
Recreation
- Community Pool
- Dog Park
Map
Home Values in the Area
Average Home Value in this Area
Property History
| Date | Event | Price | List to Sale | Price per Sq Ft |
|---|---|---|---|---|
| 11/13/2025 11/13/25 | For Sale | $547,990 | -- | $157 / Sq Ft |
Source: First Multiple Listing Service (FMLS)
MLS Number: 7680963
- 7 Hydrangea Unit 70 Way
- 29 Hydrangea Unit 72 Way
- 42 Avian Way Unit 128B
- 50 Black Gum Lot 49 Ln Unit 49
- 51 Way
- 120 Mount Moriah Rd
- 345 Etheridge Rd
- 189 Etheridge Rd
- 280 Etheridge Rd
- 60 Wood Chuck Ct
- 70 Wood Chuck Ct
- 1923 Westfall Landing
- 120 Mt Moriah Rd
- 101 Lakeview Dr
- 1778 Wynfield Ln
- 127 Springbrook Dr
- 494 Courtney Ln Unit 2
- 46 Spirea Way Lot 64
- 85 Parks Mill Rd
- 78 Mount Moriah Rd Unit 3A
- 1630 Branthaven Ln
- 203 Mount Moriah Rd
- 207 Mount Moriah Rd
- 180 Parks Mill Rd
- 2036 Westfall Way
- 1813 Westfall Landing
- 5899 Wheeler Ridge Rd
- 5869 Wheeler Ridge Rd
- 114 Auburn Run Ln
- 96 Auburn Gate Ln
- 117 Auburn Gate Ln
- 98 Auburn Valley Way
- 114 Auburn Valley Way
- 25 S Auburn Landing Place
- 116 S Auburn Landing Place
- 300 Auburn Valley Way
- 213 Auburn Valley Way
- 343 Auburn Valley Way
- 389 Auburn Valley Way
