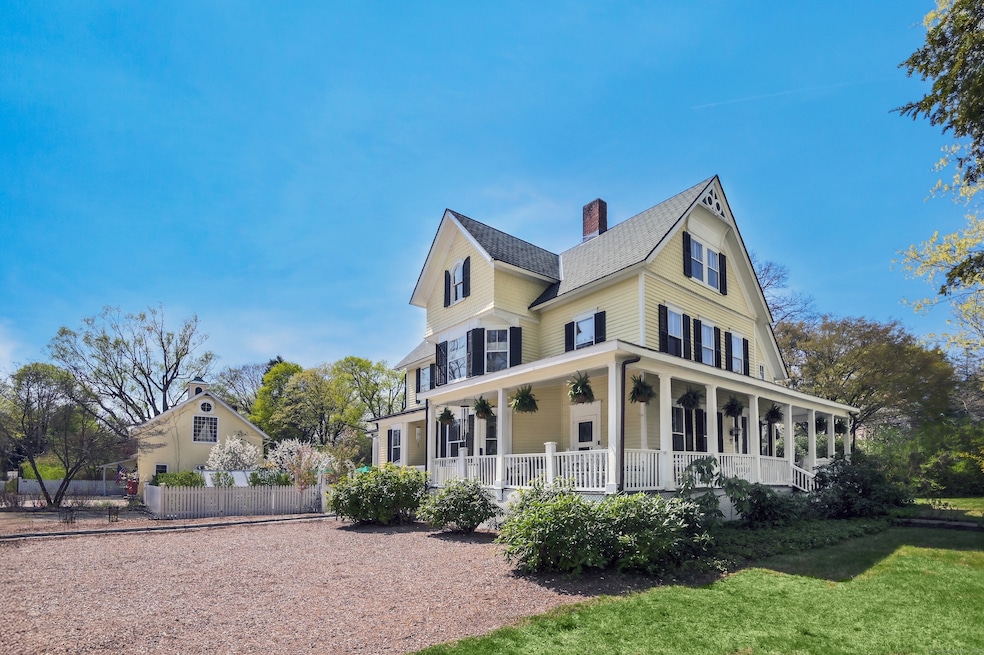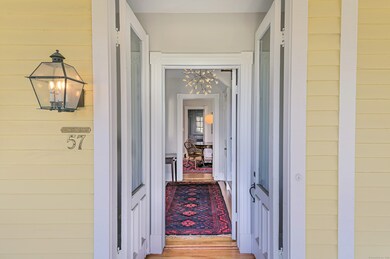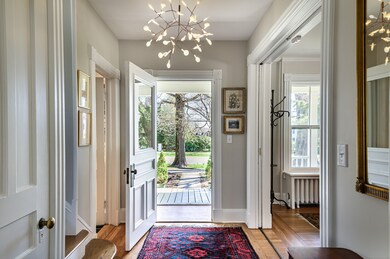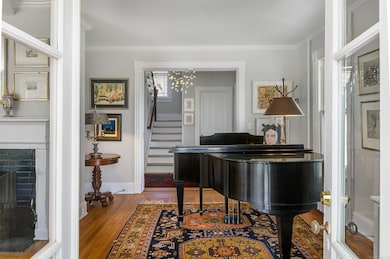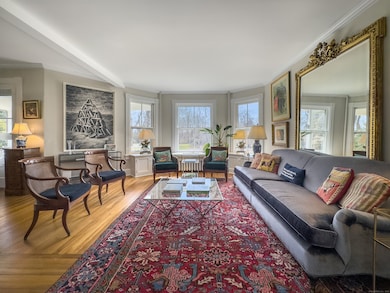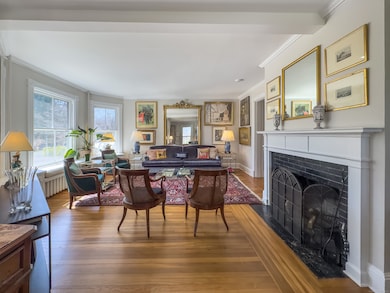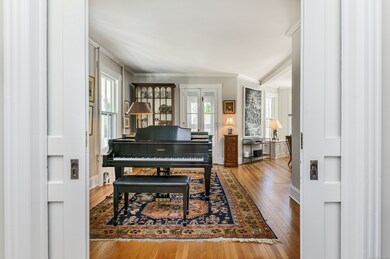57 Main St Ridgefield, CT 06877
Estimated payment $15,270/month
Highlights
- Guest House
- Barn
- Fruit Trees
- Veterans Park Elementary School Rated A
- Colonial Architecture
- Property is near public transit
About This Home
Welcome to a timeless gem at 57 Main Street, Ridgefield, CT. This fabulous vintage Farmhouse Colonial has been completely renovated to the highest standards, blending sophistication with a casual, inviting vibe. The attention to detail is remarkable and features the latest design finishes and designer lighting. Nestled on a prime 1-acre level parcel, this home offers a highly desirable Main Street location, just a stroll away from downtown Ridgefield, CT's First Cultural Destination. Step inside to discover a superb new Chef's Kitchen, fully equipped and perfectly designed for daily life and entertaining alike. It features a central island, a wonderful butler's pantry, and a walk-in storage pantry. Enjoy meals in the charming dining area, relax by the fireplace in the beautifully appointed Living Room, or bask in the natural light pouring into the Family Room. The second level boasts a Primary Suite with a luxurious marble bath, oversized shower, soaking tub, radiant heated floors and side-by-side vanities, a relaxing lounge area + Dressing Rm w/direct Laundry access. An additional secondary Bedroom & stylish Bath complete this floor, while the third level offers a spacious Playroom, 2 large Bedrooms, a Full Bath + ample storage. The legal 1-BR Guest Cottage is the perfect retreat for long term or short term guests. This Cottage also features amazing studio/office flex space with vaulted ceiling for the perfect work from home space or an Artist's dream.
Listing Agent
Compass Connecticut, LLC Brokerage Phone: (203) 856-5534 License #RES.0766790 Listed on: 04/23/2025

Home Details
Home Type
- Single Family
Est. Annual Taxes
- $31,453
Year Built
- Built in 1890
Lot Details
- 1.01 Acre Lot
- Fruit Trees
- Garden
- Property is zoned RA
Home Design
- Colonial Architecture
- Farmhouse Style Home
- Stone Foundation
- Frame Construction
- Asphalt Shingled Roof
- Clap Board Siding
Interior Spaces
- 2,889 Sq Ft Home
- Vaulted Ceiling
- 1 Fireplace
- French Doors
- Bonus Room
- Workshop
- Unfinished Basement
- Basement Fills Entire Space Under The House
- Pull Down Stairs to Attic
Kitchen
- Walk-In Pantry
- Oven or Range
- Dishwasher
Bedrooms and Bathrooms
- 5 Bedrooms
- Soaking Tub
Laundry
- Laundry Room
- Laundry on upper level
- Dryer
- Washer
Parking
- 2 Car Garage
- Shared Driveway
Outdoor Features
- Patio
- Wrap Around Porch
Location
- Property is near public transit
- Property is near a bus stop
Schools
- Veterans Park Elementary School
- East Ridge Middle School
- Ridgefield High School
Utilities
- Central Air
- Radiator
- Heating System Uses Oil
- Heating System Uses Oil Above Ground
- Oil Water Heater
Additional Features
- Guest House
- Barn
Community Details
- Public Transportation
Listing and Financial Details
- Assessor Parcel Number 278793
Map
Home Values in the Area
Average Home Value in this Area
Tax History
| Year | Tax Paid | Tax Assessment Tax Assessment Total Assessment is a certain percentage of the fair market value that is determined by local assessors to be the total taxable value of land and additions on the property. | Land | Improvement |
|---|---|---|---|---|
| 2025 | $31,453 | $1,148,350 | $595,140 | $553,210 |
| 2024 | $28,068 | $1,065,190 | $595,140 | $470,050 |
| 2023 | $27,493 | $1,065,190 | $595,140 | $470,050 |
| 2022 | $25,634 | $901,650 | $402,580 | $499,070 |
| 2021 | $25,634 | $901,650 | $402,580 | $499,070 |
| 2020 | $25,354 | $901,650 | $402,580 | $499,070 |
| 2019 | $25,354 | $901,650 | $402,580 | $499,070 |
| 2018 | $25,048 | $901,650 | $402,580 | $499,070 |
| 2017 | $24,585 | $903,530 | $376,430 | $527,100 |
| 2016 | $24,115 | $903,530 | $376,430 | $527,100 |
| 2015 | $23,501 | $903,530 | $376,430 | $527,100 |
| 2014 | $23,501 | $903,530 | $376,430 | $527,100 |
Property History
| Date | Event | Price | List to Sale | Price per Sq Ft |
|---|---|---|---|---|
| 11/08/2025 11/08/25 | Pending | -- | -- | -- |
| 10/18/2025 10/18/25 | For Sale | $2,400,000 | 0.0% | $831 / Sq Ft |
| 10/17/2025 10/17/25 | Off Market | $2,400,000 | -- | -- |
| 04/25/2025 04/25/25 | For Sale | $2,400,000 | -- | $831 / Sq Ft |
Purchase History
| Date | Type | Sale Price | Title Company |
|---|---|---|---|
| Warranty Deed | $1,700,000 | None Available | |
| Warranty Deed | $1,700,000 | None Available | |
| Warranty Deed | $875,000 | -- | |
| Warranty Deed | $875,000 | -- | |
| Deed | $750,000 | -- |
Mortgage History
| Date | Status | Loan Amount | Loan Type |
|---|---|---|---|
| Open | $1,275,000 | Stand Alone Refi Refinance Of Original Loan | |
| Previous Owner | $175,000 | No Value Available | |
| Previous Owner | $645,500 | No Value Available | |
| Previous Owner | $655,000 | No Value Available |
Source: SmartMLS
MLS Number: 24088722
APN: RIDG-000016-E000085
- 88 Main St
- 54 Main St
- 41 Rockwell Rd
- 112 Soundview Rd
- 84 Olmstead Ln
- 61 High Ridge Ave
- 94 Soundview Rd
- 70 Branchville Rd
- 174 Branchville Rd
- 44 E Ridge Rd
- 0 Salem Rd S
- 2 Westmoreland Rd
- 175 Branchville Rd
- 27 Catoonah St
- 19 Prospect Ridge Unit 14
- 19 Prospect Ridge Unit 44
- 59 Prospect St Unit C
- 274 Nod Rd
- 77 Sunset Ln Unit 223
- 75 Saint Johns Rd
