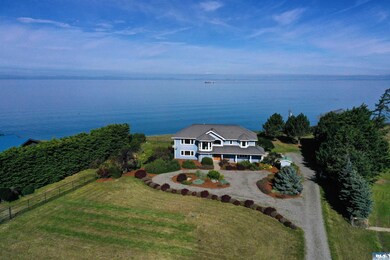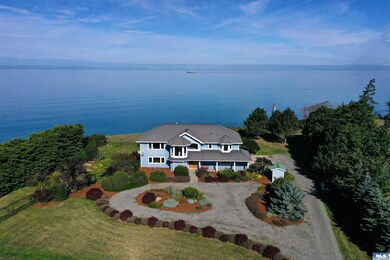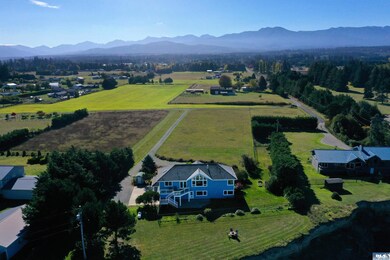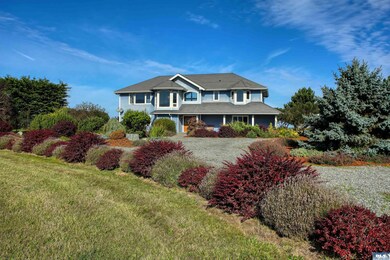
57 Maritime Dr Port Angeles, WA 98362
Highlights
- Water Views
- Deck
- Radiant Floor
- Bluff on Lot
- Vaulted Ceiling
- Great Room
About This Home
As of November 2024Tranquility can be yours at this thoughtfully designed and well-crafted high-bank waterfront estate, offering a lifestyle that most only dream of. Soothe your soul with spectacular views of the Strait, Victoria B.C. and the Olympic Mountains. Combining elegance with casual comfort, the light and airy home features an elevator, game room, office, Master Retreat, skylights and engineered Brazilian cherry hardwood floors. The home was designed with a reverse floor plan to take full advantage of the breathtaking mountain and water vistas from nearly every room. Vaulted ceilings and huge windows in the Great Room provide a dramatic backdrop to entertain and the spacious gourmet kitchen is a Chef’s delight, offering stainless-steel appliances, custom maple cabinets, a 5-burner gas cooktop, a walk-in pantry and a granite kitchen island with a breakfast bar. The Master retreat features a double door entry, a large walk-in closet and a Master bath with soaking tub, double sinks, a walk-in shower and linen closet. Enjoying a work-from-home lifestyle is easy here in the large efficient office with its custom built-in storage cabinets. Additional amenities include in-floor radiant heat, a propane fireplace, French doors leading to an expansive deck, raised planter beds with a drip system, mature landscaping, a private well and a 3rd smaller garage for use as a shop or lawn mower storage. The home is also pre-wired for a backup generator. Imagine a lifestyle where you can relax on your deck while gazing at distant passing ships, fishing boats, stunning sunsets and soaring bald eagles. This serene retreat is only 2 hours from Seattle, yet a world away.
Last Agent to Sell the Property
Suzanne Eller
ReaLogics Sothebys License #116785 Listed on: 10/10/2024

Home Details
Home Type
- Single Family
Est. Annual Taxes
- $7,070
Year Built
- Built in 2008
Lot Details
- 4.23 Acre Lot
- Partially Fenced Property
- Chain Link Fence
- Bluff on Lot
- Drip System Landscaping
- Level Lot
- Privacy
- Garden
- Raised Garden Beds
Property Views
- Water
- Mountain
Home Design
- Concrete Foundation
- Fire Rated Drywall
- Composition Roof
- Cement Siding
Interior Spaces
- 2,694 Sq Ft Home
- 2-Story Property
- Vaulted Ceiling
- Ceiling Fan
- Skylights
- Recessed Lighting
- Fireplace
- Great Room
- Sitting Room
- Den
Kitchen
- Double Oven
- Cooktop
- Microwave
- Dishwasher
Flooring
- Wood
- Wall to Wall Carpet
- Radiant Floor
- Tile
Bedrooms and Bathrooms
- 3 Bedrooms
- Powder Room
- Bathroom on Main Level
- Dual Sinks
- Separate Shower
- Exhaust Fan In Bathroom
Laundry
- Laundry Room
- Laundry on main level
- Dryer
- Washer
Home Security
- Carbon Monoxide Detectors
- Fire and Smoke Detector
Parking
- 2 Car Attached Garage
- Parking Storage or Cabinetry
- Garage on Main Level
- Insulated Garage
- Garage Door Opener
- Gravel Driveway
Outdoor Features
- Tideland Water Rights
- Deck
- Covered patio or porch
Utilities
- Vented Exhaust Fan
- Heating System Mounted To A Wall or Window
- Propane
- Private Water Source
- Well
- Septic System
- Private Sewer
Additional Features
- North or South Exposure
- Pasture
- Pump House
Listing and Financial Details
- Assessor Parcel Number 043005390500
Ownership History
Purchase Details
Purchase Details
Home Financials for this Owner
Home Financials are based on the most recent Mortgage that was taken out on this home.Purchase Details
Similar Homes in Port Angeles, WA
Home Values in the Area
Average Home Value in this Area
Purchase History
| Date | Type | Sale Price | Title Company |
|---|---|---|---|
| Quit Claim Deed | -- | None Available | |
| Warranty Deed | $882,000 | Olympic Peninsula Title Co | |
| Interfamily Deed Transfer | -- | None Available |
Mortgage History
| Date | Status | Loan Amount | Loan Type |
|---|---|---|---|
| Previous Owner | $600,000 | Construction |
Property History
| Date | Event | Price | Change | Sq Ft Price |
|---|---|---|---|---|
| 11/15/2024 11/15/24 | Sold | $1,096,000 | +4.5% | $407 / Sq Ft |
| 10/14/2024 10/14/24 | Pending | -- | -- | -- |
| 10/10/2024 10/10/24 | For Sale | $1,049,000 | +18.9% | $389 / Sq Ft |
| 09/01/2020 09/01/20 | Sold | $882,000 | -0.3% | $327 / Sq Ft |
| 06/28/2020 06/28/20 | Pending | -- | -- | -- |
| 06/26/2020 06/26/20 | For Sale | $885,000 | -- | $329 / Sq Ft |
Tax History Compared to Growth
Tax History
| Year | Tax Paid | Tax Assessment Tax Assessment Total Assessment is a certain percentage of the fair market value that is determined by local assessors to be the total taxable value of land and additions on the property. | Land | Improvement |
|---|---|---|---|---|
| 2021 | $4,705 | $503,113 | $213,960 | $289,153 |
| 2020 | $4,871 | $466,260 | $213,960 | $252,300 |
| 2018 | $4,811 | $466,284 | $213,960 | $252,324 |
| 2017 | $4,643 | $438,635 | $213,960 | $224,675 |
| 2016 | $4,643 | $442,645 | $213,960 | $228,685 |
| 2015 | $4,643 | $442,645 | $213,960 | $228,685 |
| 2013 | $4,643 | $444,975 | $213,960 | $231,015 |
| 2012 | $4,643 | $460,958 | $213,960 | $246,998 |
Agents Affiliated with this Home
-
S
Seller's Agent in 2024
Suzanne Eller
ReaLogics Sothebys
-
Jenalee Attwood

Buyer's Agent in 2024
Jenalee Attwood
RE/MAX
(360) 460-8362
148 Total Sales
-
Jennifer Holcomb

Buyer's Agent in 2020
Jennifer Holcomb
Windermere Port Angeles
(360) 460-3831
73 Total Sales
Map
Source: Olympic Listing Service
MLS Number: 381474
APN: 0430053390500000
- 243 Maritime Dr
- 110 Sea Bluff Ln
- 23 Majesty Way
- 52 Ivy Ln
- 192 Holley
- 192 Holley Unit 192 Holley Circle
- 0 Vogt Rd
- 0000 Vogt Rd
- 23 Kate's Ct
- 13 Kate's Ct
- 374 Agnew Pkwy
- 177 Ruby Rd
- 1391 Finn Hall Rd
- 503 Roberson Rd
- 3933 Old Olympic Hwy
- 162 Creekside Dr
- 51 Rainbows End Ln
- 136 Leisure Ln
- 0 Buckhorn Rd
- 999 Tyler View Place





