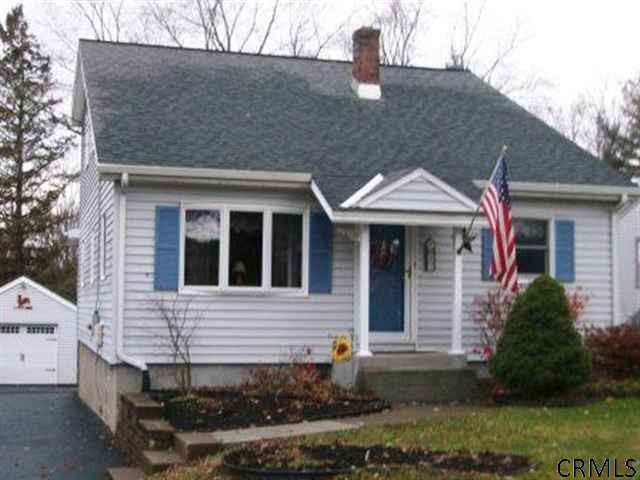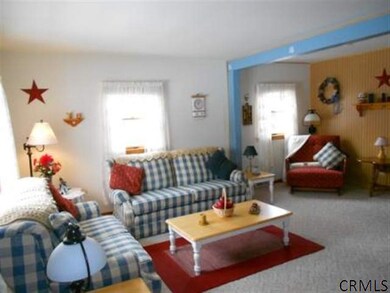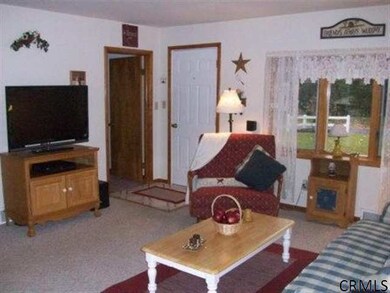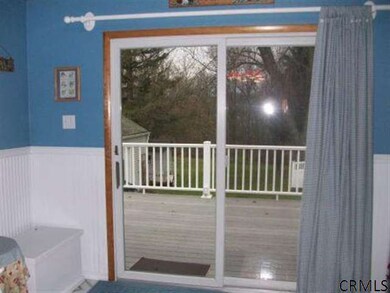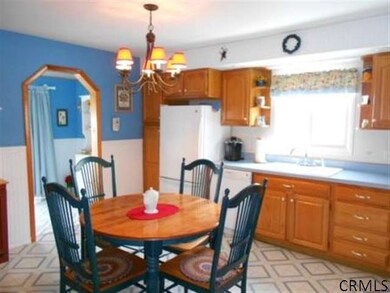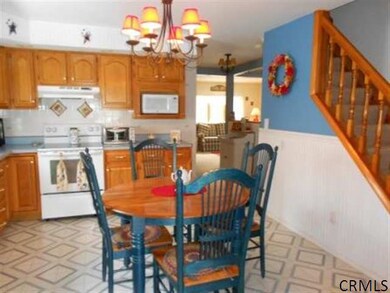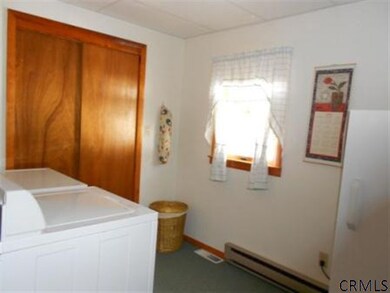
57 Mather Ave Schenectady, NY 12304
Fort Hunter-Guilderland NeighborhoodHighlights
- 0.66 Acre Lot
- Deck
- 1 Car Detached Garage
- Cape Cod Architecture
- No HOA
- Eat-In Kitchen
About This Home
As of November 2021**OPEN HOUSE Sunday, March 18th 1-3pm** Meticulously maintained, clean, updated throughout with large bedrooms! This 4 Bedroom, 2 Bath Cape with master suite is located on a dead end street that backs up to the Colonie Golf Course! The yard is large and at the back of the property sits the Lisha Kill Creek, grab your fishing poles and enjoy the nature that surrounds you. Many updates have been done from the roof to the windows and heating unit along with central air! This is a True Must See!!! Very Good Condition
Last Agent to Sell the Property
518 Realty.Com Inc License #10311202174 Listed on: 02/16/2012
Last Buyer's Agent
Christopher McCabe
C M Fox LLC
Home Details
Home Type
- Single Family
Est. Annual Taxes
- $3,477
Year Built
- Built in 1938
Lot Details
- 0.66 Acre Lot
- Privacy Fence
- Landscaped
- Level Lot
- Front and Back Yard Sprinklers
Parking
- 1 Car Detached Garage
- Off-Street Parking
Home Design
- Cape Cod Architecture
- Vinyl Siding
- Asphalt
Interior Spaces
- 1,739 Sq Ft Home
- Paddle Fans
- Bay Window
- Sliding Doors
Kitchen
- Eat-In Kitchen
- <<OvenToken>>
- Range<<rangeHoodToken>>
- Dishwasher
- Disposal
Bedrooms and Bathrooms
- 4 Bedrooms
- 2 Full Bathrooms
Laundry
- Laundry Room
- Laundry on main level
Basement
- Basement Fills Entire Space Under The House
- Sump Pump
Outdoor Features
- Deck
- Exterior Lighting
- Shed
Utilities
- Humidifier
- Forced Air Heating and Cooling System
- Heating System Uses Natural Gas
- High Speed Internet
- Cable TV Available
Community Details
- No Home Owners Association
- Updated
Listing and Financial Details
- Legal Lot and Block 19 / 1
- Assessor Parcel Number 012689 17.3-1-19
Ownership History
Purchase Details
Home Financials for this Owner
Home Financials are based on the most recent Mortgage that was taken out on this home.Purchase Details
Home Financials for this Owner
Home Financials are based on the most recent Mortgage that was taken out on this home.Purchase Details
Home Financials for this Owner
Home Financials are based on the most recent Mortgage that was taken out on this home.Similar Homes in Schenectady, NY
Home Values in the Area
Average Home Value in this Area
Purchase History
| Date | Type | Sale Price | Title Company |
|---|---|---|---|
| Deed | $282,000 | None Listed On Document | |
| Warranty Deed | $225,000 | None Available | |
| Deed | $203,000 | None Available |
Mortgage History
| Date | Status | Loan Amount | Loan Type |
|---|---|---|---|
| Open | $267,000 | New Conventional | |
| Closed | $267,000 | New Conventional | |
| Previous Owner | $218,250 | New Conventional | |
| Previous Owner | $196,500 | New Conventional | |
| Previous Owner | $50,000 | Credit Line Revolving | |
| Previous Owner | $54,000 | Credit Line Revolving |
Property History
| Date | Event | Price | Change | Sq Ft Price |
|---|---|---|---|---|
| 11/30/2021 11/30/21 | Sold | $282,000 | +4.8% | $162 / Sq Ft |
| 09/27/2021 09/27/21 | Pending | -- | -- | -- |
| 09/22/2021 09/22/21 | For Sale | $269,000 | +19.6% | $155 / Sq Ft |
| 12/07/2016 12/07/16 | Sold | $225,000 | 0.0% | $129 / Sq Ft |
| 10/07/2016 10/07/16 | Pending | -- | -- | -- |
| 09/22/2016 09/22/16 | Price Changed | $224,900 | -2.2% | $129 / Sq Ft |
| 07/26/2016 07/26/16 | Price Changed | $229,900 | -2.1% | $132 / Sq Ft |
| 07/12/2016 07/12/16 | For Sale | $234,900 | +16.0% | $135 / Sq Ft |
| 05/02/2012 05/02/12 | Sold | $202,578 | -3.5% | $116 / Sq Ft |
| 03/22/2012 03/22/12 | Pending | -- | -- | -- |
| 02/16/2012 02/16/12 | For Sale | $209,900 | -- | $121 / Sq Ft |
Tax History Compared to Growth
Tax History
| Year | Tax Paid | Tax Assessment Tax Assessment Total Assessment is a certain percentage of the fair market value that is determined by local assessors to be the total taxable value of land and additions on the property. | Land | Improvement |
|---|---|---|---|---|
| 2024 | $5,070 | $108,500 | $27,100 | $81,400 |
| 2023 | $4,975 | $108,500 | $27,100 | $81,400 |
| 2022 | $4,775 | $108,500 | $27,100 | $81,400 |
| 2021 | $4,712 | $108,500 | $27,100 | $81,400 |
| 2020 | $4,620 | $108,500 | $27,100 | $81,400 |
| 2019 | $2,280 | $108,500 | $27,100 | $81,400 |
| 2018 | $4,497 | $108,500 | $27,100 | $81,400 |
| 2017 | $0 | $108,500 | $27,100 | $81,400 |
| 2016 | $3,875 | $108,500 | $27,100 | $81,400 |
| 2015 | -- | $108,500 | $27,100 | $81,400 |
| 2014 | -- | $108,500 | $27,100 | $81,400 |
Agents Affiliated with this Home
-
Harry Wood

Seller's Agent in 2021
Harry Wood
Howard Hanna Capital Inc
(518) 852-4040
2 in this area
27 Total Sales
-
Marie Bettini

Buyer's Agent in 2021
Marie Bettini
Albany Realty Group LLC
(518) 459-4564
3 in this area
52 Total Sales
-
C
Seller's Agent in 2016
Christopher McCabe
C M Fox LLC
-
Steven Sbardella

Seller's Agent in 2012
Steven Sbardella
518 Realty.Com Inc
(518) 209-8221
29 in this area
194 Total Sales
-
Christine Sbardella

Seller Co-Listing Agent in 2012
Christine Sbardella
518 Realty.Com Inc
(518) 369-4856
12 in this area
86 Total Sales
-
Chris McCabe

Buyer's Agent in 2012
Chris McCabe
CM Fox Real Estate
(518) 378-8756
9 in this area
286 Total Sales
Map
Source: Global MLS
MLS Number: 201202843
APN: 012689-017-003-0001-019-000-0000
- 2115 Central Ave Unit 118
- 2115 Central Ave Unit 101
- 2115 Central Ave Unit 110
- 16 Morris Rd
- 27 Emery Ave
- 51 Kallen Ave
- 16 van Heusen St
- 1 Squire Rd
- 19 Runnel Dr
- 96 Morris Rd
- 41 Runnel Dr
- 200 Arrow St S
- 15 Merrill St
- 6 Shinnecock Hills Dr
- 24 Canton St
- 2220 Central Ave
- 34 Fullerton Ave
- 30 Priddle Ln
- 10 Ravenwood Dr
- 44 Shinnecock Hills Dr
