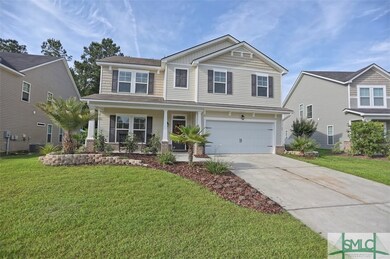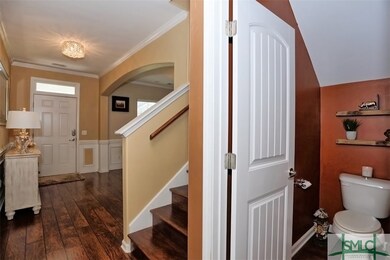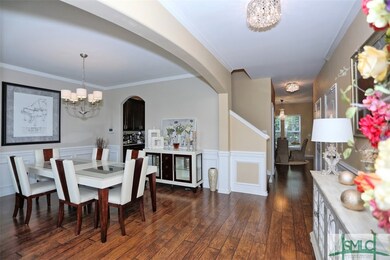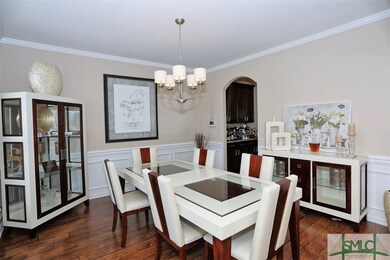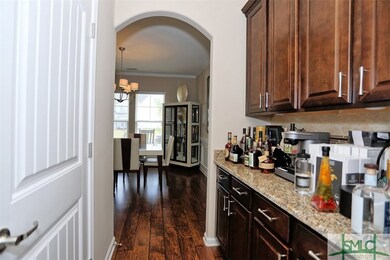
57 Melody Dr Pooler, GA 31322
Highlights
- Traditional Architecture
- Front Porch
- 2 Car Attached Garage
- Breakfast Area or Nook
- Butlers Pantry
- Double Vanity
About This Home
As of July 2021Back on the market no fault of the Sellers!
Meticulously kept and upgraded beyond the Builders included features. Level 3 Laminate Wood Floors extend throughout the entire 1st Floor, Loft and Master Bedroom. Formal Dining Room has decorative crown, chair rail and picture molding. The Butler's Pantry has granite and flows into a Dream Kitchen complete with Granite Countertops, Tile Back Splash, Stainless Steel Appliances and Upgraded Cabinetry. The Family Room is beyond spacious which is perfect for entertaining. The stairs have been customized with treads and superior wood craftsmanship. A top of the landing is a beautifully crafted tile mural on the wall. The Master Suite has 2 walk-in closets, separate Shower, Garden Tub and Cultured Marble Double Vanity. Loft Area has upgraded laminate floors. Smooth Ceilings, Rounded Wall Corners and Spray Foam Insulation. The rear patio is oversized, covered, screened with tile floors and fire pit included. The owners have upgraded the landscape.
Last Agent to Sell the Property
Renaissance Realty South LLC License #312736 Listed on: 05/20/2021

Home Details
Home Type
- Single Family
Est. Annual Taxes
- $3,814
Year Built
- Built in 2015
Lot Details
- 7,971 Sq Ft Lot
HOA Fees
- $38 Monthly HOA Fees
Parking
- 2 Car Attached Garage
Home Design
- Traditional Architecture
- Brick Exterior Construction
- Frame Construction
- Vinyl Siding
Interior Spaces
- 2,506 Sq Ft Home
- 2-Story Property
- Entrance Foyer
- Pull Down Stairs to Attic
Kitchen
- Breakfast Area or Nook
- Butlers Pantry
- Oven
- Range
- Microwave
- Dishwasher
- Disposal
Bedrooms and Bathrooms
- 4 Bedrooms
- Primary Bedroom Upstairs
- Double Vanity
- Garden Bath
- Separate Shower
Laundry
- Laundry Room
- Washer and Dryer Hookup
Outdoor Features
- Patio
- Front Porch
Schools
- West Chatham Elementary And Middle School
- New Hampstead High School
Utilities
- Central Heating and Cooling System
- Heat Pump System
- Underground Utilities
- Electric Water Heater
- Cable TV Available
Listing and Financial Details
- Tax Lot 179
- Assessor Parcel Number 5-1010F-06-028
Community Details
Overview
- Harmony HOA, Phone Number (912) 354-7987
- Built by Landmark 24 Homes
- Harmony Subdivision, Spring Mountain Floorplan
Recreation
- Community Playground
Ownership History
Purchase Details
Home Financials for this Owner
Home Financials are based on the most recent Mortgage that was taken out on this home.Purchase Details
Purchase Details
Home Financials for this Owner
Home Financials are based on the most recent Mortgage that was taken out on this home.Purchase Details
Home Financials for this Owner
Home Financials are based on the most recent Mortgage that was taken out on this home.Similar Homes in Pooler, GA
Home Values in the Area
Average Home Value in this Area
Purchase History
| Date | Type | Sale Price | Title Company |
|---|---|---|---|
| Warranty Deed | $310,000 | -- | |
| Warranty Deed | -- | -- | |
| Warranty Deed | $228,635 | -- | |
| Limited Warranty Deed | $38,000 | -- | |
| Limited Warranty Deed | $38,000 | -- |
Mortgage History
| Date | Status | Loan Amount | Loan Type |
|---|---|---|---|
| Open | $317,130 | VA | |
| Closed | $317,130 | VA | |
| Previous Owner | $214,048 | FHA | |
| Previous Owner | $192,000 | New Conventional |
Property History
| Date | Event | Price | Change | Sq Ft Price |
|---|---|---|---|---|
| 07/20/2021 07/20/21 | Sold | $310,000 | +1.3% | $124 / Sq Ft |
| 06/08/2021 06/08/21 | Price Changed | $305,900 | +2.0% | $122 / Sq Ft |
| 05/28/2021 05/28/21 | For Sale | $299,900 | +31.2% | $120 / Sq Ft |
| 12/22/2015 12/22/15 | Sold | $228,635 | +0.1% | $91 / Sq Ft |
| 10/23/2015 10/23/15 | Pending | -- | -- | -- |
| 08/17/2015 08/17/15 | For Sale | $228,355 | -- | $91 / Sq Ft |
Tax History Compared to Growth
Tax History
| Year | Tax Paid | Tax Assessment Tax Assessment Total Assessment is a certain percentage of the fair market value that is determined by local assessors to be the total taxable value of land and additions on the property. | Land | Improvement |
|---|---|---|---|---|
| 2024 | $3,814 | $162,720 | $26,000 | $136,720 |
| 2023 | $4,175 | $130,760 | $11,200 | $119,560 |
| 2022 | $3,104 | $119,080 | $11,200 | $107,880 |
| 2021 | $3,123 | $102,960 | $11,200 | $91,760 |
| 2020 | $3,022 | $100,040 | $11,200 | $88,840 |
| 2019 | $3,022 | $95,840 | $11,200 | $84,640 |
| 2018 | $2,947 | $91,640 | $11,200 | $80,440 |
Agents Affiliated with this Home
-
Lorenzo McDonald

Seller's Agent in 2021
Lorenzo McDonald
Renaissance Realty South LLC
(912) 596-8803
15 in this area
103 Total Sales
-
Sara Petys

Buyer's Agent in 2021
Sara Petys
eXp Realty LLC
(727) 560-9393
9 in this area
154 Total Sales
-
Darla Davis

Seller's Agent in 2015
Darla Davis
Legacy Realty & Investment Man
(912) 657-4765
6 in this area
93 Total Sales
Map
Source: Savannah Multi-List Corporation
MLS Number: 248948
APN: 51010F06028
- 232 Harmony Blvd
- 30 Melody Dr
- 260 Harmony Blvd
- 264 Harmony Blvd
- 9 Melody Dr
- 29 Jazz Dr
- 22 Tranquil Place
- 345 Sonoma Dr
- 117 Barrington Rd
- 163 Silverton Rd
- 248 Opus Ct
- 134 Melody Dr
- 135 Melody Dr
- 128 Melody Dr
- 230 Opus Ct
- 230 Ventura Place
- 74 Woodford Reserve Dr
- 184 Silverton Rd
- 102 Baynard St
- 102 Rosamund Rd

