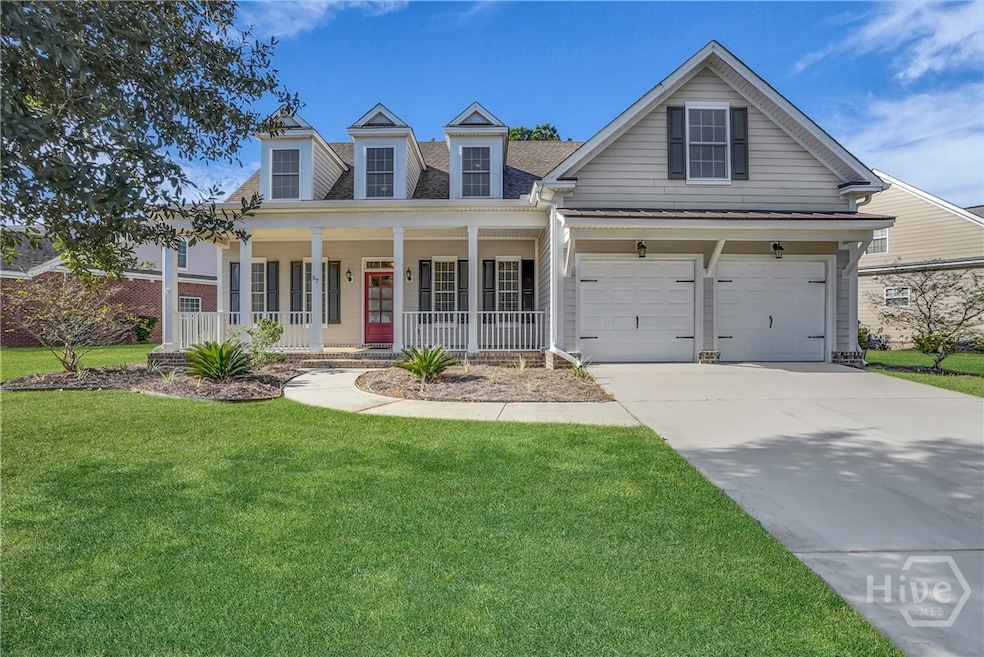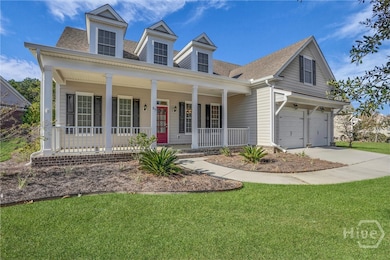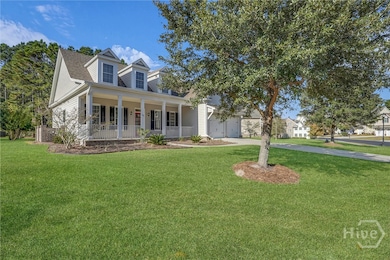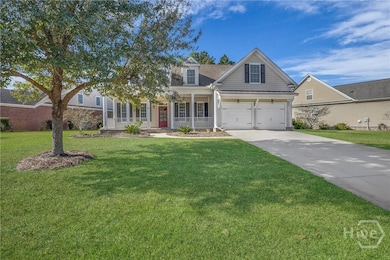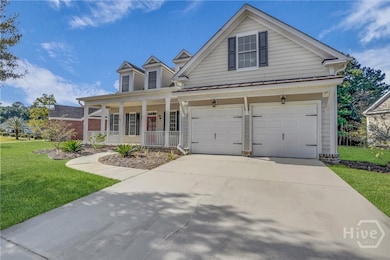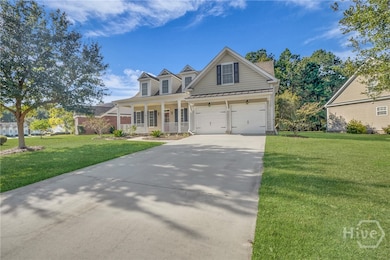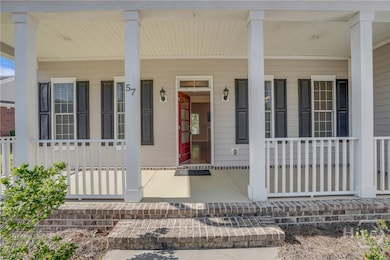57 Misty Marsh Dr Savannah, GA 31419
Southwest Chatham NeighborhoodEstimated payment $3,403/month
Highlights
- Fitness Center
- Gated Community
- Cape Cod Architecture
- Primary Bedroom Suite
- Views of Trees
- Community Lake
About This Home
Charming Cape Cod home in a gated community offering resort amenities including pool, pavilion, fitness center, theater, tennis, and basketball courts. Situated on a quiet street, this home features a covered front porch, screened back porch, private backyard, sprinkler system, attached 2-car garage with a driveway for up to 4 cars. Inside, the main level offers wood flooring, a formal dining room, great room with vaulted ceiling and gas fireplace, breakfast room, full kitchen with granite countertops, stainless steel appliances, and pantry. Primary bedroom on main with en-suite bath featuring double vanities, jetted garden tub, separate shower, and walk-in closet with custom shelving. Large laundry room with washer & dryer included, plus a powder room on the main. Upstairs features three bedrooms, walk-in closets, ceiling fans, one full bath and an additional bathroom with double vanity. ADT alarm system included. Move-in ready with exceptional community amenities.
Home Details
Home Type
- Single Family
Est. Annual Taxes
- $6,461
Year Built
- Built in 2011
Lot Details
- 0.27 Acre Lot
- Property is zoned PUDC
HOA Fees
- $225 Monthly HOA Fees
Parking
- 2 Car Attached Garage
- Garage Door Opener
Home Design
- Cape Cod Architecture
- Slab Foundation
- Frame Construction
- Asphalt Roof
Interior Spaces
- 2,424 Sq Ft Home
- 2-Story Property
- Vaulted Ceiling
- Gas Log Fireplace
- Double Pane Windows
- Screened Porch
- Views of Trees
- Home Security System
- Attic
Kitchen
- Breakfast Area or Nook
- Convection Oven
- Microwave
- Dishwasher
Bedrooms and Bathrooms
- 4 Bedrooms
- Primary Bedroom on Main
- Primary Bedroom Suite
- Double Vanity
- Hydromassage or Jetted Bathtub
- Garden Bath
- Separate Shower
Laundry
- Laundry Room
- Dryer
- Washer
Schools
- Gould Elementary School
- West Chatham Middle School
- New Hampstead High School
Utilities
- Central Heating and Cooling System
- Underground Utilities
- 220 Volts
- Electric Water Heater
- Cable TV Available
Additional Features
- Energy-Efficient Windows
- Patio
Listing and Financial Details
- Tax Lot 156
- Assessor Parcel Number 11008G01169
Community Details
Overview
- The Enclave At Berwick Plantation Association, Phone Number (888) 213-2162
- The Enclave Subdivision
- Community Lake
Amenities
- Clubhouse
Recreation
- Tennis Courts
- Fitness Center
- Community Pool
- Park
- Trails
Security
- Security Service
- Gated Community
Map
Home Values in the Area
Average Home Value in this Area
Tax History
| Year | Tax Paid | Tax Assessment Tax Assessment Total Assessment is a certain percentage of the fair market value that is determined by local assessors to be the total taxable value of land and additions on the property. | Land | Improvement |
|---|---|---|---|---|
| 2025 | $6,461 | $160,240 | $30,000 | $130,240 |
| 2024 | $6,461 | $159,040 | $30,000 | $129,040 |
| 2023 | $4,468 | $130,040 | $10,000 | $120,040 |
| 2022 | $4,107 | $118,000 | $8,800 | $109,200 |
| 2021 | $4,209 | $115,280 | $10,000 | $105,280 |
| 2020 | $3,876 | $111,960 | $10,000 | $101,960 |
| 2019 | $3,961 | $106,240 | $10,000 | $96,240 |
| 2018 | $3,496 | $103,000 | $10,000 | $93,000 |
| 2017 | $3,325 | $106,880 | $13,800 | $93,080 |
| 2016 | $3,368 | $99,840 | $8,000 | $91,840 |
| 2015 | $3,755 | $111,280 | $8,000 | $103,280 |
| 2014 | $4,856 | $99,240 | $0 | $0 |
Property History
| Date | Event | Price | List to Sale | Price per Sq Ft | Prior Sale |
|---|---|---|---|---|---|
| 11/23/2025 11/23/25 | For Sale | $500,000 | +69.5% | $206 / Sq Ft | |
| 03/29/2021 03/29/21 | Sold | $295,000 | -3.3% | $122 / Sq Ft | View Prior Sale |
| 01/25/2021 01/25/21 | Pending | -- | -- | -- | |
| 11/05/2020 11/05/20 | Price Changed | $305,000 | -0.7% | $126 / Sq Ft | |
| 09/10/2020 09/10/20 | Price Changed | $307,000 | -1.9% | $127 / Sq Ft | |
| 08/14/2020 08/14/20 | Price Changed | $312,900 | -0.7% | $129 / Sq Ft | |
| 07/26/2020 07/26/20 | Price Changed | $315,000 | -1.3% | $130 / Sq Ft | |
| 07/19/2020 07/19/20 | Price Changed | $318,999 | -0.3% | $132 / Sq Ft | |
| 06/01/2020 06/01/20 | For Sale | $320,000 | +16.4% | $132 / Sq Ft | |
| 08/30/2017 08/30/17 | Sold | $275,000 | -1.8% | $113 / Sq Ft | View Prior Sale |
| 07/29/2017 07/29/17 | Pending | -- | -- | -- | |
| 07/12/2017 07/12/17 | For Sale | $280,000 | +7.7% | $116 / Sq Ft | |
| 09/26/2012 09/26/12 | Sold | $260,000 | -7.1% | $107 / Sq Ft | View Prior Sale |
| 08/18/2012 08/18/12 | Pending | -- | -- | -- | |
| 05/17/2011 05/17/11 | For Sale | $279,900 | -- | $116 / Sq Ft |
Purchase History
| Date | Type | Sale Price | Title Company |
|---|---|---|---|
| Warranty Deed | $295,000 | -- | |
| Warranty Deed | -- | -- | |
| Warranty Deed | -- | -- | |
| Warranty Deed | $275,000 | -- | |
| Warranty Deed | $260,000 | -- | |
| Deed | $40,000 | -- | |
| Deed | $567,000 | -- |
Mortgage History
| Date | Status | Loan Amount | Loan Type |
|---|---|---|---|
| Previous Owner | $77,650 | New Conventional | |
| Previous Owner | $268,580 | VA | |
| Previous Owner | $209,385 | New Conventional |
Source: Savannah Multi-List Corporation
MLS Number: SA343572
APN: 11008G01169
- 17 Misty Marsh Dr
- 9 Misty Marsh Dr
- 2 Misty Marsh Dr
- 119 Enclave Blvd
- 11 Doves Nest Ct
- 143 Wax Myrtle Ct
- 30 Henslow Field
- 8 Warblers Way
- 7 Willow Lakes Dr
- 155 Willow Lakes Dr
- 198 Chapel Lake S
- 146 Trail Creek Ln
- 115 Moor Hen Landing
- 7 Tee Tree Cir
- 20 Oakcrest Ct
- 139 Chapel Lake S
- 162 Trail Creek Ln
- 49 Carlisle Ln
- 114 Chapel Lake S
- 5 Pinebrook Ct
- 213 Cherry Laural Ln
- 148 Finn Cir
- 156 Chapel Lake S
- 161 Cherry Laural Ln
- 204 Oak Branch Ct
- 601 Quacco Rd
- 514 Stonebridge Cir
- 312 Katama Way
- 156 Kraft Kove Unit A
- 146 Kraft Kove
- 143 Kraft Kove
- 112 Windrush Pines
- 109 Windrush Pines
- 26 Stalwick Dr
- 145 Parkview Rd
- 127 Bluelake Blvd
- 145 Kraft Kove
- 147 Kraft Kove
- 8 Limestone Ln
- 101 Petworth Place
