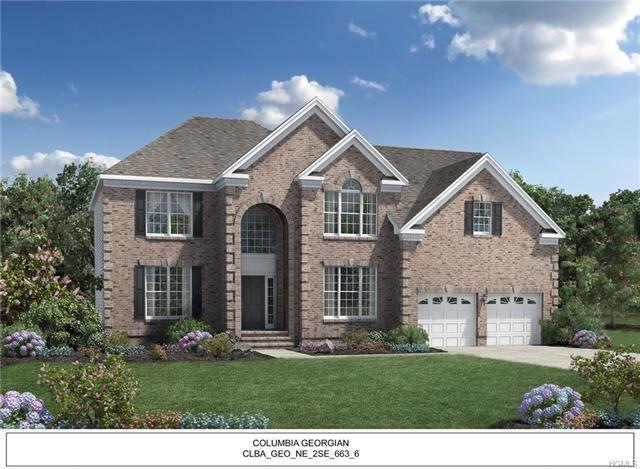
57 Moore Rd Hopewell Junction, NY 12533
East Fishkill NeighborhoodEstimated Value: $814,579 - $1,017,000
Highlights
- Colonial Architecture
- Clubhouse
- 1 Fireplace
- Gayhead Elementary School Rated A-
- Wood Flooring
- Granite Countertops
About This Home
As of November 2015Soaring two story foyer enhanced by a beautiful turned staircase. Family Room has vaulted ceilings and a standard fireplace. Stately columns separate the formal living room and dining rooms for more intimate gatherings. Spacious kitchen with many amenities and adjacent sunlit breakfast area. A convenient second staircase leads from the family room to the upstairs bedrooms. Sumptuous master bedroom suite includes a cozy sitting area, large walk in closet and lavish bath.
Last Listed By
Debbe Yarosh
Toll Brothers Real Estate Inc. Brokerage Phone: 845-227-3001 License #10311205660 Listed on: 01/14/2015
Home Details
Home Type
- Single Family
Est. Annual Taxes
- $12,768
Year Built
- Built in 2015
Lot Details
- 0.58 Acre Lot
- Level Lot
- Sprinkler System
Parking
- 2 Car Attached Garage
Home Design
- Colonial Architecture
- Frame Construction
- Blown Fiberglass Insulation
- Batts Insulation
- Vinyl Siding
Interior Spaces
- 3,170 Sq Ft Home
- 2-Story Property
- 1 Fireplace
- Entrance Foyer
- Formal Dining Room
- Unfinished Basement
- Basement Fills Entire Space Under The House
- Home Security System
Kitchen
- Eat-In Kitchen
- Oven
- Cooktop
- Microwave
- Dishwasher
- Granite Countertops
Flooring
- Wood
- Wall to Wall Carpet
Bedrooms and Bathrooms
- 4 Bedrooms
- Walk-In Closet
Outdoor Features
- Patio
Schools
- Gayhead Elementary School
- Van Wyck Junior High School
- John Jay High School
Utilities
- Forced Air Heating and Cooling System
- Heating System Uses Natural Gas
Listing and Financial Details
- Assessor Parcel Number 132800-6658-03-137071-0000
Community Details
Overview
- Association fees include ground maintenance
- Columbia Georgian
Amenities
- Clubhouse
Ownership History
Purchase Details
Home Financials for this Owner
Home Financials are based on the most recent Mortgage that was taken out on this home.Similar Homes in Hopewell Junction, NY
Home Values in the Area
Average Home Value in this Area
Purchase History
| Date | Buyer | Sale Price | Title Company |
|---|---|---|---|
| Dixon Garth | $558,266 | -- |
Mortgage History
| Date | Status | Borrower | Loan Amount |
|---|---|---|---|
| Open | Dixon Garth | $444,832 |
Property History
| Date | Event | Price | Change | Sq Ft Price |
|---|---|---|---|---|
| 11/02/2015 11/02/15 | Sold | $556,040 | +4.5% | $175 / Sq Ft |
| 02/27/2015 02/27/15 | Pending | -- | -- | -- |
| 01/14/2015 01/14/15 | For Sale | $531,995 | -- | $168 / Sq Ft |
Tax History Compared to Growth
Tax History
| Year | Tax Paid | Tax Assessment Tax Assessment Total Assessment is a certain percentage of the fair market value that is determined by local assessors to be the total taxable value of land and additions on the property. | Land | Improvement |
|---|---|---|---|---|
| 2023 | $20,921 | $771,800 | $69,000 | $702,800 |
| 2022 | $20,510 | $701,600 | $69,000 | $632,600 |
| 2021 | $18,840 | $626,400 | $69,000 | $557,400 |
| 2020 | $14,694 | $580,000 | $69,000 | $511,000 |
| 2019 | $14,208 | $580,000 | $69,000 | $511,000 |
| 2018 | $14,080 | $560,600 | $69,000 | $491,600 |
| 2017 | $13,941 | $555,000 | $69,000 | $486,000 |
| 2016 | $13,869 | $555,000 | $69,000 | $486,000 |
| 2015 | -- | $69,000 | $69,000 | $0 |
| 2014 | -- | $69,000 | $69,000 | $0 |
Agents Affiliated with this Home
-

Seller's Agent in 2015
Debbe Yarosh
Toll Brothers Real Estate Inc.
(914) 456-3531
23 in this area
240 Total Sales
-
W
Buyer's Agent in 2015
WAYNE RICHARD
Toll Brothers Real Estate Inc.
Map
Source: OneKey® MLS
MLS Number: KEY4501854
APN: 132800-6658-03-137071-0000
- 2 Quince St
- 124 Birchwood Way
- 40 Bayberry St
- 723 Beekman Rd Unit 64
- 18 Chestnut St
- 300 Route 216
- 43 Lake Rd
- 307 Sylvan Lake Rd Unit 3C
- 7 Brodie Rd Unit 18
- 168 Old Sylvan Lake Rd
- 11 Hibiscus Cir Unit 11
- 17 Hibiscus Cir Unit 17
- 60 Hibiscus Cir Unit 60
- 50 Glanhope Rd Unit 23
- 50 Glanhope Rd Unit 2
- 53 Leo Ln
- 204 Chelsea Cove S
- 505 Chelsea Cove S
- 35 Glanhope Rd Unit 12
- 9 Duhamel Dr
- 57 Moore Rd
- 59 Moore Rd
- 65 Moore Rd
- 55 Moore Rd
- 56 Moore Rd
- 58 Moore Rd
- 53 Moore Rd
- 50 Moore Rd
- 63 Moore Rd
- 251 Buttonwood Way
- 51 Moore Rd
- 245 Buttonwood Way
- 67 Moore Rd
- 253 Buttonwood Way
- 243 Buttonwood Way
- 246 Buttonwood Way
- 248 Buttonwood Way
- 76 Four Corners Blvd
- 252 Buttonwood Way
- 244 Buttonwood Way
