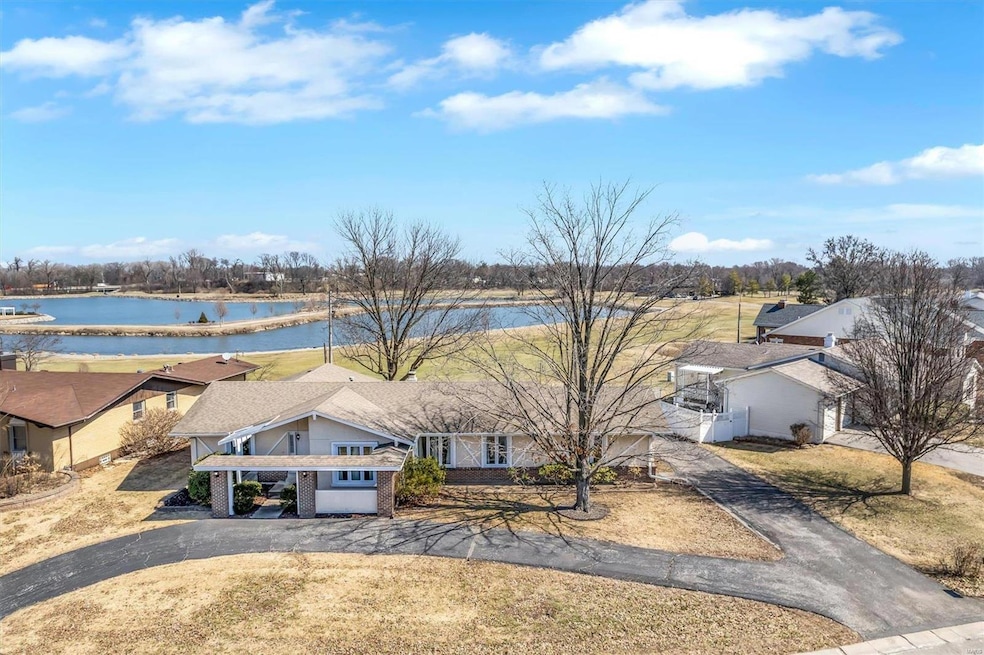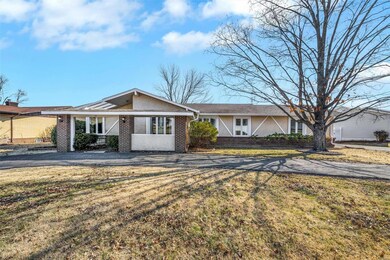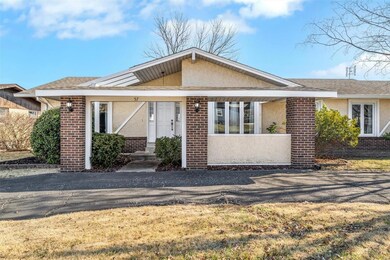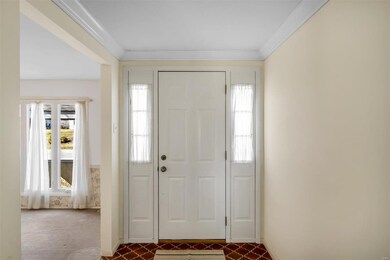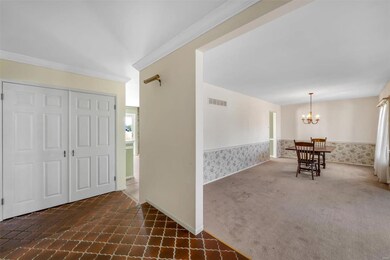
57 N Joyce Ellen Way Saint Peters, MO 63376
Highlights
- On Golf Course
- Clubhouse
- 2 Car Attached Garage
- Dr. Bernard J. Dubray Middle School Rated A
- Traditional Architecture
- 1-Story Property
About This Home
As of April 2025Don't miss out on this stunning 4-Bedroom Home Overlooking Beautiful Golf Course!Welcome to this beautiful 4-bedroom, 2-bathroom home, perfectly situated with stunning views of St. Peter's Golf Course. Offering the convenience of all main-floor living, this home features a spacious primary suite, providing a peaceful retreat with gorgeous natural light. The living room is the heart of the home, complete with a cozy wood-burning fireplace, perfect for relaxing evenings. The sliding doors in the grand room open up to breathtaking views of the golf course, bringing the outdoors in and offering the perfect spot for morning coffee or evening sunsets. The home also includes an unfinished basement with egress windows, offering great potential for additional living space. The attached 2-car garage adds practicality and convenience to this lovely property. With its fantastic location and ample potential. Selling AS-IS.
Last Agent to Sell the Property
Keller Williams Realty STL License #2004027203 Listed on: 03/04/2025

Home Details
Home Type
- Single Family
Est. Annual Taxes
- $3,937
Year Built
- Built in 1973
Lot Details
- 0.28 Acre Lot
- Lot Dimensions are 125x70x116x49x67
- On Golf Course
HOA Fees
- $1 per month
Parking
- 2 Car Attached Garage
- Garage Door Opener
- Driveway
- Off-Street Parking
Home Design
- Traditional Architecture
Interior Spaces
- 1,960 Sq Ft Home
- 1-Story Property
- Wood Burning Fireplace
- Insulated Windows
- Unfinished Basement
- Basement Fills Entire Space Under The House
Bedrooms and Bathrooms
- 4 Bedrooms
- 2 Full Bathrooms
Schools
- St. Peters Elem. Elementary School
- Dubray Middle School
- Ft. Zumwalt East High School
Utilities
- Forced Air Heating System
Listing and Financial Details
- Assessor Parcel Number 2-0055-4504-00-0097.0000000
Community Details
Recreation
- Golf Course Community
Additional Features
- Association fees include front entrance
- Clubhouse
Ownership History
Purchase Details
Home Financials for this Owner
Home Financials are based on the most recent Mortgage that was taken out on this home.Purchase Details
Purchase Details
Similar Homes in the area
Home Values in the Area
Average Home Value in this Area
Purchase History
| Date | Type | Sale Price | Title Company |
|---|---|---|---|
| Warranty Deed | -- | None Listed On Document | |
| Deed | -- | None Listed On Document | |
| Deed | -- | -- |
Mortgage History
| Date | Status | Loan Amount | Loan Type |
|---|---|---|---|
| Open | $264,900 | New Conventional |
Property History
| Date | Event | Price | Change | Sq Ft Price |
|---|---|---|---|---|
| 04/03/2025 04/03/25 | Sold | -- | -- | -- |
| 03/05/2025 03/05/25 | Pending | -- | -- | -- |
| 03/04/2025 03/04/25 | For Sale | $334,900 | -- | $171 / Sq Ft |
| 02/28/2025 02/28/25 | Off Market | -- | -- | -- |
Tax History Compared to Growth
Tax History
| Year | Tax Paid | Tax Assessment Tax Assessment Total Assessment is a certain percentage of the fair market value that is determined by local assessors to be the total taxable value of land and additions on the property. | Land | Improvement |
|---|---|---|---|---|
| 2023 | $3,934 | $55,234 | $0 | $0 |
| 2022 | $3,702 | $48,706 | $0 | $0 |
| 2021 | $3,696 | $48,706 | $0 | $0 |
| 2020 | $2,970 | $37,845 | $0 | $0 |
| 2019 | $2,963 | $37,845 | $0 | $0 |
| 2018 | $3,019 | $37,081 | $0 | $0 |
| 2017 | $3,005 | $37,081 | $0 | $0 |
| 2016 | $2,724 | $33,508 | $0 | $0 |
| 2015 | $2,550 | $33,508 | $0 | $0 |
| 2014 | $2,536 | $32,680 | $0 | $0 |
Agents Affiliated with this Home
-
Angela Kittner

Seller's Agent in 2025
Angela Kittner
Keller Williams Realty STL
(314) 503-4937
9 in this area
681 Total Sales
-
Paige Gossett

Buyer's Agent in 2025
Paige Gossett
Coldwell Banker Realty - Gunda
(314) 570-2820
26 in this area
119 Total Sales
Map
Source: MARIS MLS
MLS Number: MIS25011932
APN: 2-0055-4504-00-0097.0000000
- 52 Thistledale Ct
- 63 Tori Ann Ct Unit B
- 26 Thistledale Ct Unit H
- 62 Spring Song Ct Unit D
- 22 Westwood Estates Dr
- 5 W Sunny Hill Blvd
- 4 Horizon Dr
- 57 Green Pines Cir
- 531 Summer Winds Ln
- 572 Prairie Home Dr
- 52 Richmond Center Ct
- 798 Estes Park Dr
- 1533 Woodside Hills Dr
- 150 Black Lantern Trail
- 1525 Woodside Hills Dr
- 75 Spanish Trail
- 1520 Woodside Hills Dr
- 1804 Sterling Oaks Dr
- 2015 Chapel Hill Crossing
- 406 S Church St Unit 622
