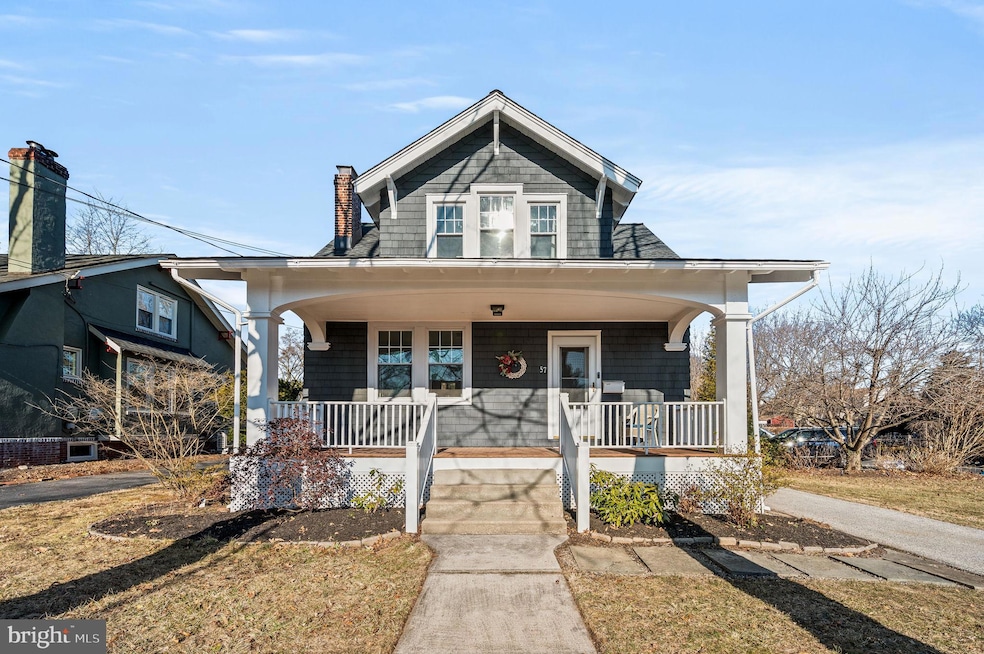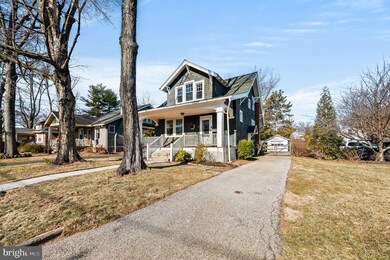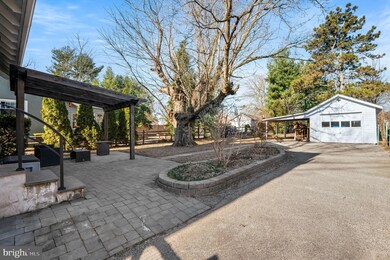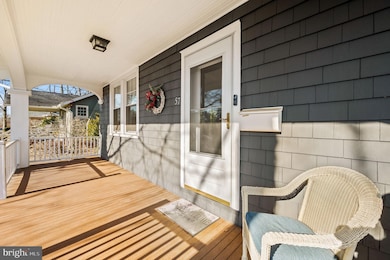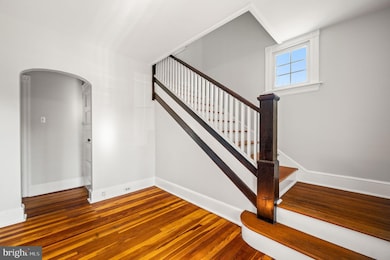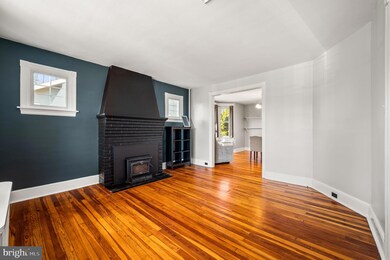
57 N Wakefield Rd West Norriton, PA 19403
Highlights
- Cape Cod Architecture
- Wood Flooring
- Stainless Steel Appliances
- Wood Burning Stove
- No HOA
- 1 Car Detached Garage
About This Home
As of April 2025Don’t miss this opportunity to own this updated and well maintained, 3 Bedroom, 1 ½ Bath, Cape Cod located on a tree lined street in Jeffersonville. This home is move-in ready and full of character and charm. As you walk up to the house you will find an inviting covered front porch, where you can sit to relax and unwind in any kind of weather. Enter into the open foyer with hardwood flooring which is also throughout the 1st floor, and 2nd Floors. Spacious Living Room with triple front window, wood burning fireplace w/ insert. Bright Dining Room with triple bay window. Updated Kitchen with tile backsplash, gas range, stainless steel appliances, large walk-in pantry. A convenient Powder Room located off the Kitchen completes the 1st floor. Beautiful wood stairs lead to the second floor which has 3 nice sized Bedrooms all including hardwood flooring, large windows that allow for plenty of natural light. An updated Full Bath with tiled tub/shower and linen closet complete the 2nd floor. Basement laundry plus plenty of room for work-out area, and extra storage that includes built-in shelving and work bench area. A door from the Kitchen, leads to the large fenced in back yard that allows for entertaining, room to play, for dogs to run, gardening or just enjoying quiet evenings relaxing on the large paver patio with pergola. Detached 1-car Garage with carport provides extra storage or workshop space includes electric. The long driveway easily accommodates 4+ cars. Side entrance from driveway for easy access. Great location! Minutes to Norristown Farm Park and Elmwood Park Zoo. Close to shopping and dining in King of Prussia and Plymouth Meeting, all major routes and public transportation. Move right in and enjoy!
Last Agent to Sell the Property
Kelly Real Estate, Inc. License #RS284645 Listed on: 03/08/2025
Home Details
Home Type
- Single Family
Est. Annual Taxes
- $6,049
Year Built
- Built in 1922
Lot Details
- 0.28 Acre Lot
- Split Rail Fence
- Level Lot
- Back and Front Yard
- Property is zoned R 2
Parking
- 1 Car Detached Garage
- 5 Driveway Spaces
- 1 Detached Carport Space
- Parking Storage or Cabinetry
- Front Facing Garage
Home Design
- Cape Cod Architecture
- Shingle Roof
- Wood Siding
- Shingle Siding
Interior Spaces
- 1,381 Sq Ft Home
- Property has 2 Levels
- Built-In Features
- Ceiling Fan
- Wood Burning Stove
- Wood Burning Fireplace
- Self Contained Fireplace Unit Or Insert
- Brick Fireplace
- Bay Window
- Living Room
- Dining Room
Kitchen
- Gas Oven or Range
- Dishwasher
- Stainless Steel Appliances
- Disposal
Flooring
- Wood
- Tile or Brick
- Luxury Vinyl Plank Tile
Bedrooms and Bathrooms
- 3 Bedrooms
- En-Suite Primary Bedroom
- Bathtub with Shower
Basement
- Basement Fills Entire Space Under The House
- Exterior Basement Entry
- Laundry in Basement
Outdoor Features
- Patio
- Porch
Schools
- Norristown Area High School
Utilities
- Cooling System Mounted In Outer Wall Opening
- Heating System Uses Steam
- 200+ Amp Service
- Natural Gas Water Heater
Community Details
- No Home Owners Association
- Jeffersonville Subdivision
Listing and Financial Details
- Tax Lot 029
- Assessor Parcel Number 63-00-08755-002
Ownership History
Purchase Details
Home Financials for this Owner
Home Financials are based on the most recent Mortgage that was taken out on this home.Purchase Details
Home Financials for this Owner
Home Financials are based on the most recent Mortgage that was taken out on this home.Purchase Details
Home Financials for this Owner
Home Financials are based on the most recent Mortgage that was taken out on this home.Purchase Details
Home Financials for this Owner
Home Financials are based on the most recent Mortgage that was taken out on this home.Purchase Details
Similar Homes in the area
Home Values in the Area
Average Home Value in this Area
Purchase History
| Date | Type | Sale Price | Title Company |
|---|---|---|---|
| Deed | $403,000 | Affinity Land Services | |
| Deed | $403,000 | Affinity Land Services | |
| Deed | $242,000 | None Available | |
| Deed | $210,000 | None Available | |
| Deed | $225,000 | -- | |
| Deed | $120,000 | -- |
Mortgage History
| Date | Status | Loan Amount | Loan Type |
|---|---|---|---|
| Previous Owner | $199,500 | New Conventional | |
| Previous Owner | $50,000 | No Value Available | |
| Previous Owner | $180,000 | New Conventional | |
| Previous Owner | $22,500 | Future Advance Clause Open End Mortgage |
Property History
| Date | Event | Price | Change | Sq Ft Price |
|---|---|---|---|---|
| 04/01/2025 04/01/25 | Sold | $403,000 | +10.4% | $292 / Sq Ft |
| 03/11/2025 03/11/25 | Pending | -- | -- | -- |
| 03/08/2025 03/08/25 | For Sale | $365,000 | +50.8% | $264 / Sq Ft |
| 04/08/2020 04/08/20 | Sold | $242,000 | +1.3% | $175 / Sq Ft |
| 03/19/2020 03/19/20 | Pending | -- | -- | -- |
| 03/16/2020 03/16/20 | For Sale | $239,000 | +13.8% | $173 / Sq Ft |
| 02/10/2014 02/10/14 | Sold | $210,000 | -2.3% | $152 / Sq Ft |
| 01/08/2014 01/08/14 | Pending | -- | -- | -- |
| 11/23/2013 11/23/13 | Price Changed | $214,900 | -2.3% | $156 / Sq Ft |
| 09/25/2013 09/25/13 | Price Changed | $219,900 | -2.3% | $159 / Sq Ft |
| 08/16/2013 08/16/13 | For Sale | $225,000 | -- | $163 / Sq Ft |
Tax History Compared to Growth
Tax History
| Year | Tax Paid | Tax Assessment Tax Assessment Total Assessment is a certain percentage of the fair market value that is determined by local assessors to be the total taxable value of land and additions on the property. | Land | Improvement |
|---|---|---|---|---|
| 2024 | $5,992 | $122,650 | $42,960 | $79,690 |
| 2023 | $5,925 | $122,650 | $42,960 | $79,690 |
| 2022 | $5,886 | $122,650 | $42,960 | $79,690 |
| 2021 | $5,851 | $122,650 | $42,960 | $79,690 |
| 2020 | $5,676 | $122,650 | $42,960 | $79,690 |
| 2019 | $5,549 | $122,650 | $42,960 | $79,690 |
| 2018 | $4,528 | $122,650 | $42,960 | $79,690 |
| 2017 | $5,239 | $122,650 | $42,960 | $79,690 |
| 2016 | $5,191 | $122,650 | $42,960 | $79,690 |
| 2015 | $4,810 | $122,650 | $42,960 | $79,690 |
| 2014 | $4,810 | $122,650 | $42,960 | $79,690 |
Agents Affiliated with this Home
-
Kristi Brumbach

Seller's Agent in 2025
Kristi Brumbach
Kelly Real Estate, Inc.
(484) 686-2401
1 in this area
24 Total Sales
-
Matt Scannapieco

Buyer's Agent in 2025
Matt Scannapieco
Franklin Investment Realty
(215) 485-6018
1 in this area
101 Total Sales
-
Richelle Deane

Seller's Agent in 2020
Richelle Deane
Realty One Group Restore - Collegeville
(610) 322-8432
24 in this area
122 Total Sales
-
Gary Mercer

Buyer's Agent in 2020
Gary Mercer
LPT Realty, LLC
(610) 467-5319
57 in this area
1,905 Total Sales
-
Anne Murphy

Buyer Co-Listing Agent in 2020
Anne Murphy
KW Greater West Chester
(610) 400-9383
3 in this area
56 Total Sales
-
Thomas McCouch

Seller's Agent in 2014
Thomas McCouch
Keller Williams Realty Group
(610) 574-9272
7 in this area
118 Total Sales
Map
Source: Bright MLS
MLS Number: PAMC2130656
APN: 63-00-08755-002
- 704 Middleton Place
- 24 S Schuylkill Ave
- 233 Oxford Cir
- 41 Jefferson Ave
- 25 Constitution Ave
- 198 Oxford Cir
- 103 S Whitehall Rd
- 1924 Juniata Rd
- 1635 W Marshall W Marshall St
- 142 Colonial Ave
- 221 Shirley Ln
- 189 Hoover Ave
- 924 Northridge Dr
- 649 Brandon Rd
- 931 931 Northridge Drive 103b
- 615 Brandon Rd
- 640 Brandon Rd
- 125 Centre Ave Unit 125
- 725 Northridge Dr Unit 41B
- 1908 Sterigere St
