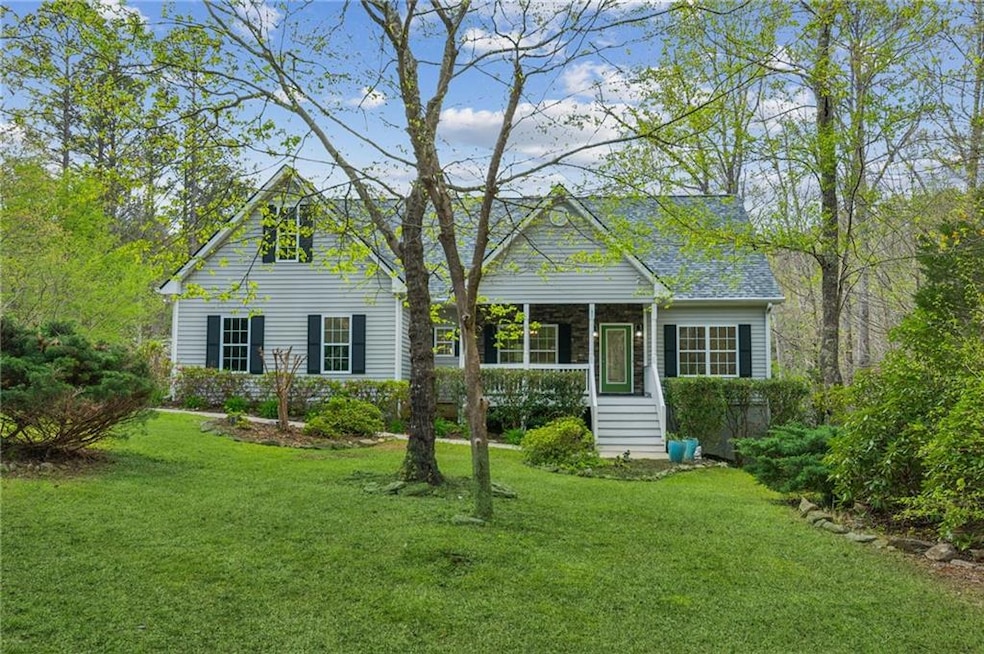IT'S POOL TIME! With top-rated schools, Dawsonville Outlets and shopping, dining, and recreational amenities just moments away, every convenience is at your fingertips.Nestled within the serene embrace of established Bethany Trace, this exquisite turn-key 4 bed/3 bath residence offers an unparalleled blend of comfort and tranquility of nature. Situated on a sprawling 1.01-acre lot, this home has brand new 2024 renovations thoughout and an in-ground saltwater pool, along with an updated HVAC system and roof! Gleaming refinished hardwood floors in the entry and dining room, open and spacious living area with a 16’ high ceiling, fireplace, freshly painted interiors/exteriors and brand new carpet throughout; large windows that invite abundant natural light, wide window trim, baseboards, and crown molding; Off the main level, there is a lovely screened porch and uncovered deck for grilling and gamedays; kitchen features newly installed sleek granite countertops, premium stainless steel appliances, and ample cabinet space, with a cozy breakfast nook adjacent to the kitchn, perfect for enjoying your morning coffee as you bask in the sights and sounds of nature in your own backyard; large laundry room convenient to the three main level bedrooms; Tucked behind the kitchen is a luxurious primary suite, complete with 16’ ceilings and a view of the pool, a spa-like en suite bathroom featuring a soaking tub, separate shower, and dual vanity sinks, and a massive walk-in closet. Two additional well-appointed main level bedrooms and secondary bath offer comfort and privacy for family and guests alike; Upstairs, there is a spacious fourth bedroom or playroom/office/exercise room; Fully finished terrace level, with expansive space: a kitchenette and a full bathroom, living room, and two more rooms ideal for more bedroom space, making it the perfect venue for hosting gatherings or an in-law suite. Step outside onto the patio and immerse yourself in the ultimate outdoor oasis, with steps to the in-ground saltwater pool. The pool features an aluminum modern fence, a new pool liner/pump and new Polaris vacuum, along with freshly painted decking along the pool. Beyond the pool lies your own private sanctuary, with 1.01 acres of meticulously landscaped grounds featuring towering trees, a babbling creek, and tranquil wooded areas. Whether you're hosting a barbecue with friends or simply unwinding after a long day, this backyard paradise offers endless opportunities for relaxation and recreation. Schedule your private showing today and experience the epitome of modern living in this unparalleled oasis. Welcome home!

