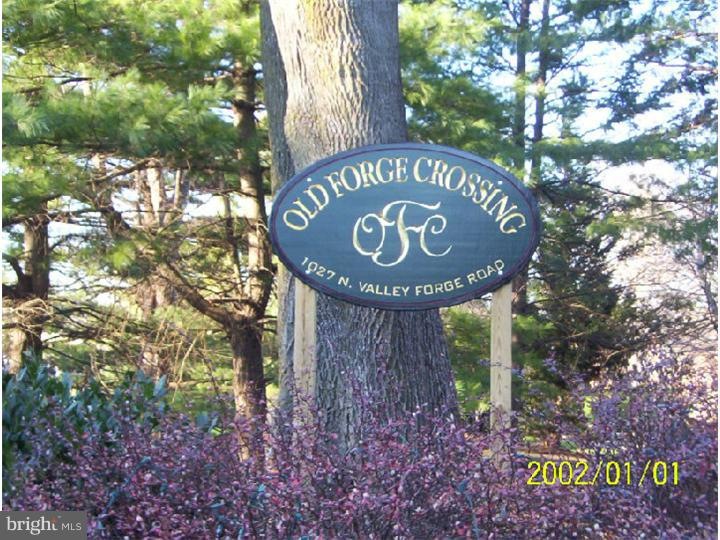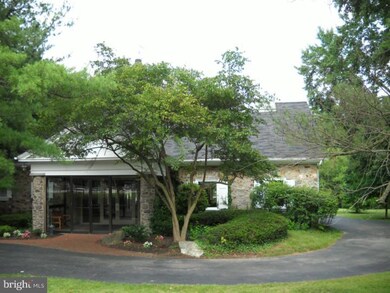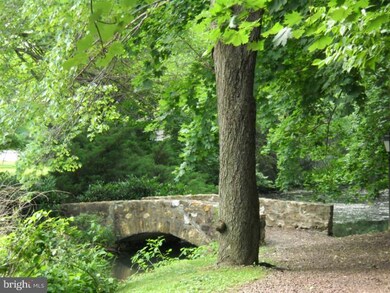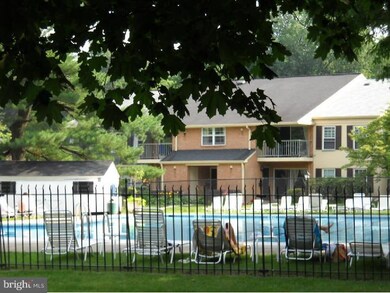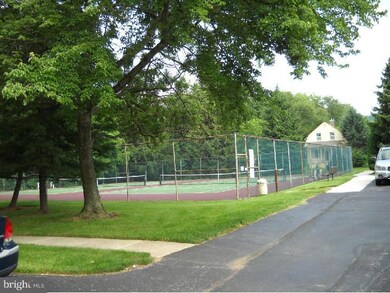Highlights
- Colonial Architecture
- Community Pool
- En-Suite Primary Bedroom
- New Eagle Elementary School Rated A+
- Living Room
- Forced Air Heating and Cooling System
About This Home
As of September 2019Here is an opportunity to design a condominium in popular Old Forge Crossing into the perfect place to call home or your investment property (INVESTORS rental demand is high). Priced based on condition, the property is in need of a complete renovation. Being sold as is, This well run condominium complex has plenty to offer, beautiful landscaping, reflection pond, walking paths and social activities for everyone. All within an easy commute to the Devon train station (R5) and bus routes to the city, as well as major corporate centers and shopping districts. The condo fee includes pool, tennis, outside maintenance, trash, gas for cooking and dryer. One year warrenty availabe for purchaser at closing. Complex is approved for FHA financing, perfect for purchaser looking to use FHA 203k financing.
Property Details
Home Type
- Condominium
Est. Annual Taxes
- $1,774
Year Built
- Built in 1973
HOA Fees
- $220 Monthly HOA Fees
Parking
- Parking Lot
Home Design
- Colonial Architecture
- Fixer Upper
- Brick Exterior Construction
Interior Spaces
- 775 Sq Ft Home
- Property has 1 Level
- Living Room
- Laundry on main level
Bedrooms and Bathrooms
- 1 Bedroom
- En-Suite Primary Bedroom
- 1 Full Bathroom
Schools
- Conestoga Senior High School
Utilities
- Forced Air Heating and Cooling System
- Heating System Uses Gas
- Natural Gas Water Heater
Listing and Financial Details
- Tax Lot 0450
- Assessor Parcel Number 43-05 -0450
Community Details
Overview
- $1,320 Capital Contribution Fee
- Association fees include pool(s), common area maintenance, exterior building maintenance, lawn maintenance, snow removal, trash, water, cook fee
- $1,320 Other One-Time Fees
Recreation
- Community Pool
Pet Policy
- Pets allowed on a case-by-case basis
Ownership History
Purchase Details
Home Financials for this Owner
Home Financials are based on the most recent Mortgage that was taken out on this home.Purchase Details
Home Financials for this Owner
Home Financials are based on the most recent Mortgage that was taken out on this home.Purchase Details
Home Financials for this Owner
Home Financials are based on the most recent Mortgage that was taken out on this home.Map
Home Values in the Area
Average Home Value in this Area
Purchase History
| Date | Type | Sale Price | Title Company |
|---|---|---|---|
| Deed | $168,500 | None Available | |
| Deed | $165,000 | None Available | |
| Deed | $95,000 | None Available |
Mortgage History
| Date | Status | Loan Amount | Loan Type |
|---|---|---|---|
| Previous Owner | $124,000 | Fannie Mae Freddie Mac |
Property History
| Date | Event | Price | Change | Sq Ft Price |
|---|---|---|---|---|
| 09/18/2019 09/18/19 | Sold | $168,500 | -3.7% | $217 / Sq Ft |
| 08/23/2019 08/23/19 | Pending | -- | -- | -- |
| 08/20/2019 08/20/19 | For Sale | $175,000 | +6.1% | $226 / Sq Ft |
| 06/23/2014 06/23/14 | Sold | $165,000 | 0.0% | $213 / Sq Ft |
| 04/24/2014 04/24/14 | Pending | -- | -- | -- |
| 04/23/2014 04/23/14 | For Sale | $165,000 | +73.7% | $213 / Sq Ft |
| 06/21/2013 06/21/13 | Sold | $95,000 | -13.6% | $123 / Sq Ft |
| 05/25/2013 05/25/13 | Pending | -- | -- | -- |
| 04/26/2013 04/26/13 | For Sale | $110,000 | -- | $142 / Sq Ft |
Tax History
| Year | Tax Paid | Tax Assessment Tax Assessment Total Assessment is a certain percentage of the fair market value that is determined by local assessors to be the total taxable value of land and additions on the property. | Land | Improvement |
|---|---|---|---|---|
| 2024 | $2,422 | $68,760 | $17,210 | $51,550 |
| 2023 | $2,275 | $68,760 | $17,210 | $51,550 |
| 2022 | $2,216 | $68,760 | $17,210 | $51,550 |
| 2021 | $2,174 | $68,760 | $17,210 | $51,550 |
| 2020 | $2,114 | $68,760 | $17,210 | $51,550 |
| 2019 | $2,047 | $68,760 | $17,210 | $51,550 |
| 2018 | $2,007 | $68,760 | $17,210 | $51,550 |
| 2017 | $1,959 | $68,760 | $17,210 | $51,550 |
| 2016 | -- | $68,760 | $17,210 | $51,550 |
| 2015 | -- | $68,760 | $17,210 | $51,550 |
| 2014 | -- | $68,760 | $17,210 | $51,550 |
Source: Bright MLS
MLS Number: 1003425718
APN: 43-005-0450.0000
- 482 Old Forge Crossing Unit 482
- 450 Old Forge Crossing Unit 450
- 307 Old Forge Crossing
- 78 Peddrick Rd
- 204 Country Gate Rd
- 727 N Valley Forge Rd
- 103 Danor Ct
- 15 Patriot Cir
- 8 Hopkinson Ct
- 28 Hopkinson Ct Unit 163
- 832 Contention Ln
- 580 Gregory Ln
- 505 Delancy Cir
- 19 Chateau Cir Unit 29
- 1199 Heyward Rd Unit G34
- 10 Brettagne Unit 10
- 541 Westwind Dr
- 130 Colket Ln
- 621 Vassar Rd
- 28 Elan Ln
