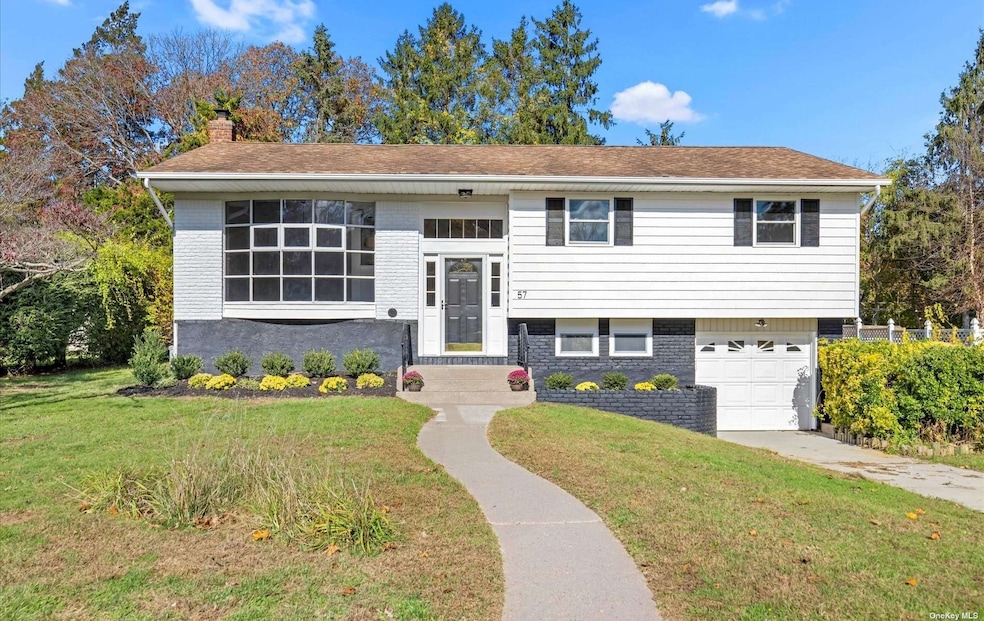
57 Parnell Dr Smithtown, NY 11787
Smithtown NeighborhoodHighlights
- Raised Ranch Architecture
- Cathedral Ceiling
- 1 Car Attached Garage
- Accompsett Elementary School Rated A-
- Wood Flooring
- Eat-In Kitchen
About This Home
As of January 2023Welcome to the Morewood Section of Smithtown! You'll find yourself loving this open concept home that is stylishly updated with New Kitchen Cabinets and Stainless steel appliances. There is more than enough kitchen cabinetry to house all your dishes. The dark stained floors are a perfect combination with the newly painted white walls. Both bathrooms are totally new with beautiful tile and bath vanities. The backyard is So spacious and flat! So much can Come and see this won't last!
Last Agent to Sell the Property
Branch Real Estate Group License #10401238302 Listed on: 11/09/2022
Home Details
Home Type
- Single Family
Est. Annual Taxes
- $11,509
Year Built
- Built in 1960 | Remodeled in 2022
Lot Details
- 0.25 Acre Lot
- Lot Dimensions are 73.9 x 138.4
- South Facing Home
- Level Lot
Parking
- 1 Car Attached Garage
Home Design
- Raised Ranch Architecture
- Brick Exterior Construction
- Vinyl Siding
Interior Spaces
- Cathedral Ceiling
- Wood Flooring
- No Attic
- Washer
Kitchen
- Eat-In Kitchen
- Oven
- Dishwasher
Bedrooms and Bathrooms
- 4 Bedrooms
- 2 Full Bathrooms
Schools
- Smithtown Elementary School
- Accompsett Middle School
- Smithtown High School-West
Utilities
- Central Air
- Hot Water Heating System
- Heating System Uses Natural Gas
- Natural Gas Water Heater
- Cesspool
Listing and Financial Details
- Legal Lot and Block 14 / 2
- Assessor Parcel Number 0800-098-00-02-00-008-000
Ownership History
Purchase Details
Home Financials for this Owner
Home Financials are based on the most recent Mortgage that was taken out on this home.Purchase Details
Similar Homes in Smithtown, NY
Home Values in the Area
Average Home Value in this Area
Purchase History
| Date | Type | Sale Price | Title Company |
|---|---|---|---|
| Deed | $695,000 | None Available | |
| Deed | $565,000 | None Available | |
| Bargain Sale Deed | -- | -- |
Mortgage History
| Date | Status | Loan Amount | Loan Type |
|---|---|---|---|
| Open | $500,000 | Stand Alone Refi Refinance Of Original Loan | |
| Previous Owner | $200,000 | Purchase Money Mortgage |
Property History
| Date | Event | Price | Change | Sq Ft Price |
|---|---|---|---|---|
| 01/27/2023 01/27/23 | Sold | $695,000 | -0.6% | -- |
| 12/14/2022 12/14/22 | Pending | -- | -- | -- |
| 11/09/2022 11/09/22 | For Sale | $699,000 | +23.7% | -- |
| 07/29/2022 07/29/22 | Sold | $565,000 | 0.0% | -- |
| 06/09/2022 06/09/22 | Pending | -- | -- | -- |
| 05/16/2022 05/16/22 | Off Market | $565,000 | -- | -- |
| 05/11/2022 05/11/22 | For Sale | $525,000 | -- | -- |
Tax History Compared to Growth
Tax History
| Year | Tax Paid | Tax Assessment Tax Assessment Total Assessment is a certain percentage of the fair market value that is determined by local assessors to be the total taxable value of land and additions on the property. | Land | Improvement |
|---|---|---|---|---|
| 2024 | $11,845 | $4,530 | $300 | $4,230 |
| 2023 | $11,845 | $4,530 | $300 | $4,230 |
| 2022 | $8,091 | $4,530 | $300 | $4,230 |
| 2021 | $8,091 | $4,530 | $300 | $4,230 |
| 2020 | $1,921 | $4,530 | $300 | $4,230 |
| 2019 | $1,921 | $0 | $0 | $0 |
| 2018 | -- | $4,530 | $300 | $4,230 |
| 2017 | $3,393 | $4,530 | $300 | $4,230 |
| 2016 | $3,376 | $4,530 | $300 | $4,230 |
| 2015 | -- | $4,530 | $300 | $4,230 |
| 2014 | -- | $4,530 | $300 | $4,230 |
Agents Affiliated with this Home
-

Seller's Agent in 2023
Karen Richter Rett
Branch Real Estate Group
(516) 317-1750
3 in this area
36 Total Sales
-
R
Buyer's Agent in 2023
Roop Kumar Metharamani
Property Profile Inc
(516) 455-6372
1 in this area
6 Total Sales
-

Seller's Agent in 2022
Debra Carpluk
Keller Williams Realty Elite
(631) 335-0316
2 in this area
170 Total Sales
-

Seller Co-Listing Agent in 2022
Lara Barra
Keller Williams Realty Elite
(516) 729-8931
2 in this area
64 Total Sales
Map
Source: OneKey® MLS
MLS Number: KEY3442358
APN: 0800-098-00-02-00-008-000
- 36 Mulberry Dr
- 10 Weston Ln
- 27 Rogers Ln Unit L
- 30 Abbot Rd
- 3 Ivy Hill Dr
- 59 Lindron Ave
- 67 Lindron Ave
- 25 Grassy Pond Dr
- 60 Morewood Dr
- 2 Bridge Branch Rd
- 41 Grassy Pond Dr
- 4 Charter Ln
- 1 Charter Ln
- 16 Stanwich Rd
- 22 Churchill Ln
- 25 Glacier Dr
- 5 Hills Park Ln
- 40 Dillmont Dr
- 25 Whispering Woods Dr
- 120 Washington Blvd
