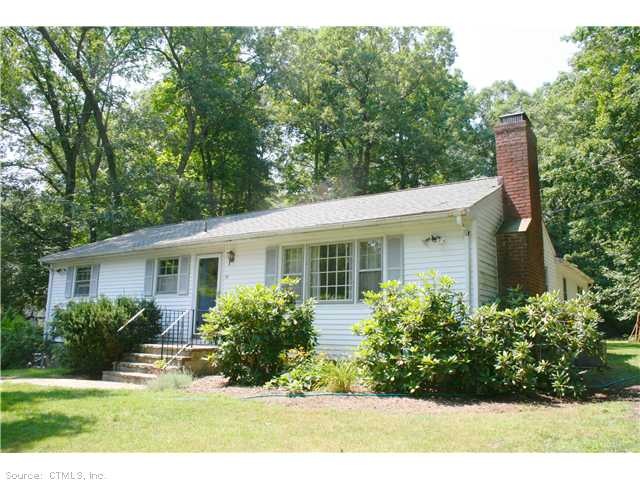
57 Poplar Dr Shelton, CT 06484
Highlights
- Ranch Style House
- 1 Fireplace
- Many Trees
- Attic
- Central Air
- Level Lot
About This Home
As of September 2018"New septic being installed" attractive ranch on pretty level & private lot. Nice stone work. Spacious e-i-k, lr w/fireplace., Hardfloors, c/a. Main floor fr. Plus 3 season sunroom. Spacious rear deck. Remodeled baths, excellent condition. 2 Car garage.
Last Agent to Sell the Property
Real Estate Two License #RES.0439950 Listed on: 07/18/2012
Last Buyer's Agent
Non Member
SmartMLS II, Inc. License #9999999
Home Details
Home Type
- Single Family
Est. Annual Taxes
- $4,569
Year Built
- Built in 1967
Lot Details
- 1 Acre Lot
- Level Lot
- Many Trees
Home Design
- Ranch Style House
- Vinyl Siding
Interior Spaces
- 1,595 Sq Ft Home
- 1 Fireplace
- Attic or Crawl Hatchway Insulated
Kitchen
- Oven or Range
- Microwave
- Dishwasher
Bedrooms and Bathrooms
- 3 Bedrooms
- 2 Full Bathrooms
Laundry
- Dryer
- Washer
Unfinished Basement
- Basement Fills Entire Space Under The House
- Crawl Space
Parking
- 2 Car Garage
- Basement Garage
- Tuck Under Garage
- Driveway
Schools
- Mohegan Elementary School
- Sis Middle School
- Perry Middle School
- Shelton High School
Utilities
- Central Air
- Heating System Uses Oil
- Heating System Uses Oil Above Ground
- Oil Water Heater
- Cable TV Available
Ownership History
Purchase Details
Home Financials for this Owner
Home Financials are based on the most recent Mortgage that was taken out on this home.Purchase Details
Home Financials for this Owner
Home Financials are based on the most recent Mortgage that was taken out on this home.Purchase Details
Purchase Details
Similar Homes in the area
Home Values in the Area
Average Home Value in this Area
Purchase History
| Date | Type | Sale Price | Title Company |
|---|---|---|---|
| Warranty Deed | $338,000 | -- | |
| Warranty Deed | $338,000 | -- | |
| Warranty Deed | -- | -- | |
| Warranty Deed | -- | -- | |
| Warranty Deed | $185,500 | -- | |
| Warranty Deed | $185,500 | -- | |
| Warranty Deed | $151,000 | -- | |
| Warranty Deed | $151,000 | -- |
Mortgage History
| Date | Status | Loan Amount | Loan Type |
|---|---|---|---|
| Open | $60,000 | Stand Alone Refi Refinance Of Original Loan | |
| Open | $199,525 | Balloon | |
| Closed | $200,000 | Purchase Money Mortgage |
Property History
| Date | Event | Price | Change | Sq Ft Price |
|---|---|---|---|---|
| 09/28/2018 09/28/18 | Sold | $338,000 | -6.1% | $212 / Sq Ft |
| 09/06/2018 09/06/18 | Pending | -- | -- | -- |
| 08/17/2018 08/17/18 | For Sale | $359,900 | +26.3% | $226 / Sq Ft |
| 06/27/2013 06/27/13 | Sold | $285,000 | 0.0% | $179 / Sq Ft |
| 06/27/2013 06/27/13 | Sold | $285,000 | -8.0% | $179 / Sq Ft |
| 05/28/2013 05/28/13 | Pending | -- | -- | -- |
| 04/26/2013 04/26/13 | Pending | -- | -- | -- |
| 01/02/2013 01/02/13 | For Sale | $309,900 | -1.6% | $194 / Sq Ft |
| 07/18/2012 07/18/12 | For Sale | $315,000 | -- | $197 / Sq Ft |
Tax History Compared to Growth
Tax History
| Year | Tax Paid | Tax Assessment Tax Assessment Total Assessment is a certain percentage of the fair market value that is determined by local assessors to be the total taxable value of land and additions on the property. | Land | Improvement |
|---|---|---|---|---|
| 2025 | $4,678 | $248,570 | $91,910 | $156,660 |
| 2024 | $4,768 | $248,570 | $91,910 | $156,660 |
| 2023 | $4,343 | $248,570 | $91,910 | $156,660 |
| 2022 | $4,343 | $248,570 | $91,910 | $156,660 |
| 2021 | $4,508 | $204,610 | $71,680 | $132,930 |
| 2020 | $4,587 | $204,610 | $71,680 | $132,930 |
| 2019 | $4,587 | $204,610 | $71,680 | $132,930 |
| 2017 | $4,544 | $204,610 | $71,680 | $132,930 |
| 2015 | $4,551 | $203,980 | $71,680 | $132,300 |
| 2014 | $4,551 | $203,980 | $71,680 | $132,300 |
Agents Affiliated with this Home
-

Seller's Agent in 2018
Marissa Papa
Preston Gray Real Estate
(203) 331-7043
210 in this area
411 Total Sales
-

Buyer's Agent in 2018
Sarah Pritchard
William Raveis Real Estate
(203) 414-5571
122 Total Sales
-

Seller's Agent in 2013
Karen Berwick
Real Estate Two
(203) 209-7588
81 in this area
167 Total Sales
-

Seller Co-Listing Agent in 2013
Anita Pavone
Real Estate Two
(203) 209-7588
85 in this area
169 Total Sales
-
A
Buyer's Agent in 2013
Al DelVecchio
William Raveis Real Estate
(203) 257-9166
10 Total Sales
-
N
Buyer's Agent in 2013
Non Member
SmartMLS II, Inc.
Map
Source: SmartMLS
MLS Number: B992897
APN: SHEL-000111-000000-000021
- 60 Thompson St
- 64 Thompson St
- 0 Abbey Ln
- 5 Treeland Rd
- 39 Short St
- 24 Cedar Hill Rd
- 23 Bonita Dr
- 19 Kathleen Rd
- 14 Button Rd
- 48 Longmeadow Rd
- 90 Soundview Ave
- 6 Timberlane Dr
- 143 Soundview Ave
- 2 Arden Ln
- 44 Rock Ridge Rd
- 51 Brentley Dr
- 6 Steeple View Ln Unit Lot 7
- 14 Steeple View Ln
- 40 Walnut St
- 50 Whitewood Dr
