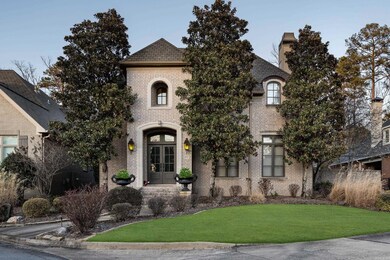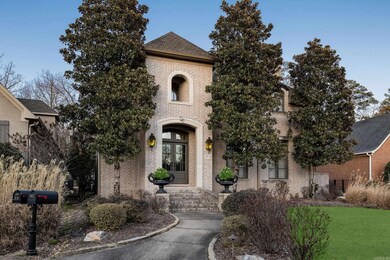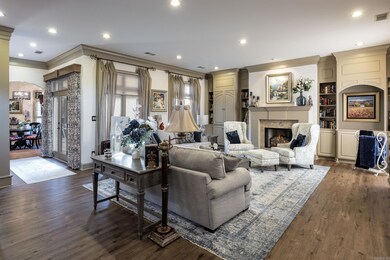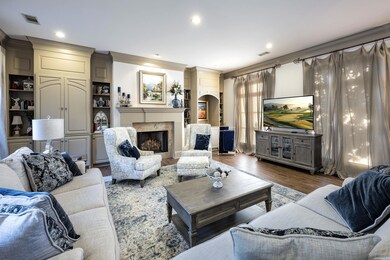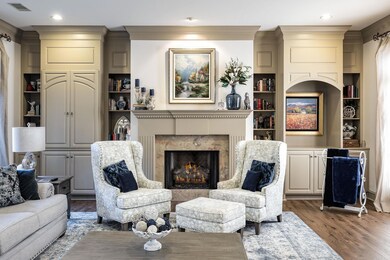
57 Quercus Cir Little Rock, AR 72223
Chenal Valley NeighborhoodHighlights
- Golf Course Community
- Sitting Area In Primary Bedroom
- Vaulted Ceiling
- Chenal Elementary School Rated A-
- Gated Community
- Traditional Architecture
About This Home
As of May 2024Nestled in the exclusive gated neighborhood of Chenal Valley "The Oaks," this classic 3 BR/2.5 BA home exudes timeless elegance and exceptional design. The main level features a spacious primary suite with large bath including a new shower with dual shower heads and an expansive closet with built-ins. Work from home in the stylish office with built-ins and two work areas. The chef of the home will enjoy the large kitchen with island including a 5 burner induction cooktop, double ovens, built in refrigerator, ice-maker, and wine cooler. The large great room showcases a gas fireplace and custom built-ins. Recent upgrades include new flooring, drapes, and roll-up blinds. The dining room impresses with an 18' ceiling with wood beams. Ascend the unique iron staircase to find 2BR and a bath. Every room offers a view of the private courtyard, perfect for relaxation and entertainment. The rear entry garage and golf cart garage will be a favorite feature. Experience luxury living at its finest at 57 Quercus Circle.
Home Details
Home Type
- Single Family
Est. Annual Taxes
- $7,443
Year Built
- Built in 2002
Lot Details
- 0.25 Acre Lot
- Private Streets
- Brick Fence
- Corner Lot
- Level Lot
- Sprinkler System
HOA Fees
- $375 Monthly HOA Fees
Home Design
- Traditional Architecture
- Brick Exterior Construction
- Slab Foundation
- Architectural Shingle Roof
Interior Spaces
- 3,425 Sq Ft Home
- 2-Story Property
- Central Vacuum
- Built-in Bookshelves
- Bar Fridge
- Vaulted Ceiling
- Ceiling Fan
- Wood Burning Fireplace
- Gas Log Fireplace
- Insulated Windows
- Insulated Doors
- Great Room
- Formal Dining Room
- Home Office
Kitchen
- Eat-In Kitchen
- Built-In Double Oven
- Microwave
- Plumbed For Ice Maker
- Dishwasher
- Trash Compactor
- Disposal
Flooring
- Carpet
- Concrete
- Tile
- Vinyl
Bedrooms and Bathrooms
- 3 Bedrooms
- Sitting Area In Primary Bedroom
- Primary Bedroom on Main
- Walk-In Closet
- Whirlpool Bathtub
- Walk-in Shower
Laundry
- Laundry Room
- Washer Hookup
Attic
- Attic Floors
- Attic Ventilator
Home Security
- Home Security System
- Fire and Smoke Detector
Parking
- 2 Car Garage
- Parking Pad
- Automatic Garage Door Opener
- Golf Cart Garage
Outdoor Features
- Patio
Schools
- Chenal Elementary School
- Joe T Robinson Middle School
- Joe T Robinson High School
Utilities
- Forced Air Zoned Heating and Cooling System
- Underground Utilities
- Gas Water Heater
Listing and Financial Details
- Assessor Parcel Number 53L-026-01-410-14
Community Details
Overview
- Other Mandatory Fees
- On-Site Maintenance
Recreation
- Golf Course Community
- Tennis Courts
- Community Playground
- Community Pool
Additional Features
- Picnic Area
- Gated Community
Ownership History
Purchase Details
Home Financials for this Owner
Home Financials are based on the most recent Mortgage that was taken out on this home.Purchase Details
Home Financials for this Owner
Home Financials are based on the most recent Mortgage that was taken out on this home.Purchase Details
Home Financials for this Owner
Home Financials are based on the most recent Mortgage that was taken out on this home.Purchase Details
Purchase Details
Purchase Details
Similar Homes in Little Rock, AR
Home Values in the Area
Average Home Value in this Area
Purchase History
| Date | Type | Sale Price | Title Company |
|---|---|---|---|
| Warranty Deed | $592,400 | First National Title Company | |
| Interfamily Deed Transfer | -- | First National Title Company | |
| Warranty Deed | $499,000 | First National Title Company | |
| Interfamily Deed Transfer | -- | None Available | |
| Warranty Deed | $509,000 | American Abstract & Title Co | |
| Corporate Deed | -- | American Abstract & Title Co |
Mortgage History
| Date | Status | Loan Amount | Loan Type |
|---|---|---|---|
| Open | $653,050 | New Conventional | |
| Closed | $473,920 | New Conventional | |
| Previous Owner | $245,150 | New Conventional | |
| Previous Owner | $243,650 | New Conventional | |
| Previous Owner | $255,000 | New Conventional | |
| Previous Owner | $150,000 | Credit Line Revolving | |
| Previous Owner | $410,500 | Unknown | |
| Previous Owner | $300,000 | Fannie Mae Freddie Mac |
Property History
| Date | Event | Price | Change | Sq Ft Price |
|---|---|---|---|---|
| 05/02/2024 05/02/24 | Sold | $640,000 | -3.0% | $187 / Sq Ft |
| 02/26/2024 02/26/24 | For Sale | $660,000 | +11.4% | $193 / Sq Ft |
| 06/18/2021 06/18/21 | Sold | $592,400 | -1.3% | $173 / Sq Ft |
| 05/26/2021 05/26/21 | For Sale | $599,900 | -- | $175 / Sq Ft |
Tax History Compared to Growth
Tax History
| Year | Tax Paid | Tax Assessment Tax Assessment Total Assessment is a certain percentage of the fair market value that is determined by local assessors to be the total taxable value of land and additions on the property. | Land | Improvement |
|---|---|---|---|---|
| 2023 | $7,443 | $115,759 | $15,400 | $100,359 |
| 2022 | $7,443 | $115,759 | $15,400 | $100,359 |
| 2021 | $6,753 | $104,220 | $25,700 | $78,520 |
| 2020 | $6,326 | $104,220 | $25,700 | $78,520 |
| 2019 | $6,326 | $104,220 | $25,700 | $78,520 |
| 2018 | $6,351 | $104,220 | $25,700 | $78,520 |
| 2017 | $6,351 | $104,220 | $25,700 | $78,520 |
| 2016 | $6,207 | $101,980 | $21,000 | $80,980 |
| 2015 | $6,899 | $101,980 | $21,000 | $80,980 |
| 2014 | $6,899 | $106,460 | $21,000 | $85,460 |
Agents Affiliated with this Home
-

Seller's Agent in 2024
Shelli Stine
Epic Real Estate
(501) 944-5130
66 in this area
188 Total Sales
-

Buyer's Agent in 2024
Michele Woods
McGraw Realtors - Benton
(501) 529-8555
2 in this area
188 Total Sales
-
D
Seller's Agent in 2021
Donna Cranford
Adkins & Associates Real Estate
-
B
Seller Co-Listing Agent in 2021
Bob Holcomb
Adkins & Associates Real Estate
(501) 680-7011
2 in this area
46 Total Sales
Map
Source: Cooperative Arkansas REALTORS® MLS
MLS Number: 24006367
APN: 53L-026-01-410-14

