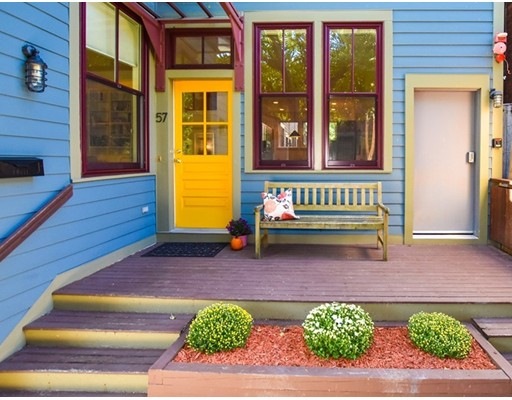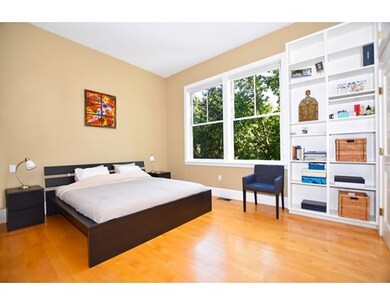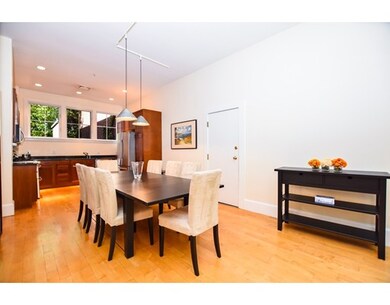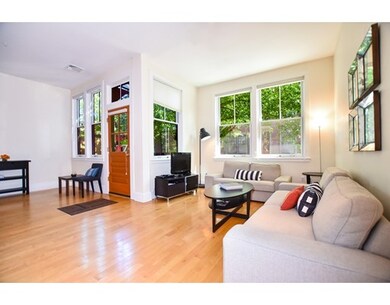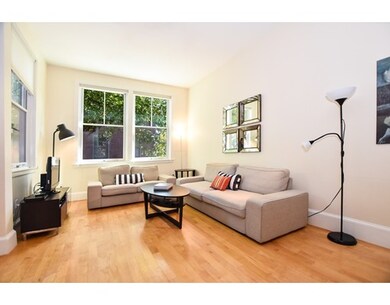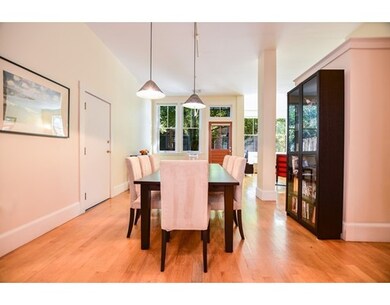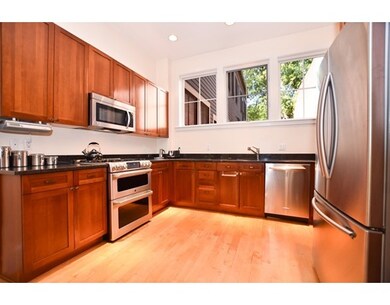
57 Regent St Unit 4 Cambridge, MA 02140
North Cambridge NeighborhoodAbout This Home
As of November 2017Welcome to Porter Square! This conveniently located townhouse with dramatic ceilings height has 2 off-street parking spaces! The open floor plan kitchen/dining area are appointed with over-sized windows, generous counter space, high-end appliances and custom cherry cabinetry. Spacious living area with built-in bookcase, 1 full bathroom and perfect utility storage/closet completes the first floor. Second floor offers a large master bedroom with cathedral ceiling, plenty of closet space and built-in bookcase. Extra large, updated hall bathroom with skylight. Second bedroom is spacious and sunny. Enjoy the pleasant roof deck. Storage available in the basement, access inside the unit. This townhouse is located minutes to Porter Square T Station (red line & commuter rail), restaurants, Danehy Park, Raymond Park, ample selection of grocery stores and shopping.
Last Agent to Sell the Property
William Raveis R.E. & Home Services Listed on: 10/10/2017

Last Buyer's Agent
Jason Zhang
Compass

Property Details
Home Type
Condominium
Est. Annual Taxes
$9,474
Year Built
1894
Lot Details
0
Listing Details
- Unit Level: 1
- Property Type: Condominium/Co-Op
- CC Type: Condo
- Style: Townhouse
- Other Agent: 1.00
- Lead Paint: Unknown
- Year Round: Yes
- Year Built Description: Renovated Since
- Special Features: None
- Property Sub Type: Condos
- Year Built: 1894
Interior Features
- Has Basement: Yes
- Number of Rooms: 4
- Amenities: Public Transportation, Shopping, Swimming Pool, Park, Walk/Jog Trails, Bike Path, T-Station, University
- Electric: Circuit Breakers
- Energy: Insulated Windows
- Flooring: Wall to Wall Carpet, Hardwood
- Interior Amenities: Cable Available
- Bedroom 2: Second Floor
- Bathroom #1: First Floor
- Bathroom #2: Second Floor
- Kitchen: First Floor
- Laundry Room: Second Floor
- Living Room: First Floor
- Master Bedroom: Second Floor
- Dining Room: First Floor
- No Bedrooms: 2
- Full Bathrooms: 2
- No Living Levels: 3
- Main Lo: M59500
- Main So: AN0507
Exterior Features
- Construction: Frame
- Exterior: Clapboard
- Exterior Unit Features: Porch, Deck - Roof
Garage/Parking
- Parking: Off-Street, Assigned
- Parking Spaces: 2
Utilities
- Cooling Zones: 1
- Heat Zones: 1
- Hot Water: Natural Gas, Tank
- Utility Connections: for Gas Range, for Gas Oven, for Electric Dryer, Washer Hookup
- Sewer: City/Town Sewer
- Water: City/Town Water
Condo/Co-op/Association
- Condominium Name: Bay State Lofts Condominium
- Association Fee Includes: Water, Sewer, Master Insurance, Snow Removal, Extra Storage
- Management: Owner Association
- No Units: 4
- Unit Building: 4
Lot Info
- Assessor Parcel Number: M:00200 L:0005700004
- Zoning: 99999
Ownership History
Purchase Details
Home Financials for this Owner
Home Financials are based on the most recent Mortgage that was taken out on this home.Purchase Details
Home Financials for this Owner
Home Financials are based on the most recent Mortgage that was taken out on this home.Purchase Details
Home Financials for this Owner
Home Financials are based on the most recent Mortgage that was taken out on this home.Purchase Details
Home Financials for this Owner
Home Financials are based on the most recent Mortgage that was taken out on this home.Purchase Details
Home Financials for this Owner
Home Financials are based on the most recent Mortgage that was taken out on this home.Similar Homes in Cambridge, MA
Home Values in the Area
Average Home Value in this Area
Purchase History
| Date | Type | Sale Price | Title Company |
|---|---|---|---|
| Not Resolvable | $1,010,000 | -- | |
| Deed | $816,500 | -- | |
| Deed | $658,000 | -- | |
| Deed | $606,000 | -- | |
| Deed | $470,000 | -- |
Mortgage History
| Date | Status | Loan Amount | Loan Type |
|---|---|---|---|
| Previous Owner | $516,500 | Adjustable Rate Mortgage/ARM | |
| Previous Owner | $85,000 | Purchase Money Mortgage | |
| Previous Owner | $484,800 | Purchase Money Mortgage | |
| Previous Owner | $352,500 | Purchase Money Mortgage |
Property History
| Date | Event | Price | Change | Sq Ft Price |
|---|---|---|---|---|
| 07/06/2025 07/06/25 | For Rent | $5,250 | +1.0% | -- |
| 12/21/2024 12/21/24 | Off Market | $5,200 | -- | -- |
| 09/27/2024 09/27/24 | For Rent | $5,200 | -1.0% | -- |
| 06/18/2024 06/18/24 | Rented | $5,250 | +1.0% | -- |
| 06/17/2024 06/17/24 | Under Contract | -- | -- | -- |
| 05/08/2024 05/08/24 | For Rent | $5,200 | +23.8% | -- |
| 12/07/2022 12/07/22 | Rented | $4,200 | 0.0% | -- |
| 12/07/2022 12/07/22 | Under Contract | -- | -- | -- |
| 11/04/2022 11/04/22 | For Rent | $4,200 | +31.3% | -- |
| 08/20/2019 08/20/19 | Rented | $3,200 | 0.0% | -- |
| 07/05/2019 07/05/19 | Under Contract | -- | -- | -- |
| 07/01/2019 07/01/19 | For Rent | $3,200 | +18.5% | -- |
| 02/15/2018 02/15/18 | Rented | $2,700 | 0.0% | -- |
| 01/24/2018 01/24/18 | Under Contract | -- | -- | -- |
| 01/14/2018 01/14/18 | For Rent | $2,700 | 0.0% | -- |
| 11/30/2017 11/30/17 | Sold | $1,010,000 | +12.2% | $755 / Sq Ft |
| 10/20/2017 10/20/17 | Pending | -- | -- | -- |
| 10/10/2017 10/10/17 | For Sale | $899,900 | +10.2% | $673 / Sq Ft |
| 07/25/2014 07/25/14 | Sold | $816,500 | 0.0% | $611 / Sq Ft |
| 06/27/2014 06/27/14 | Pending | -- | -- | -- |
| 06/05/2014 06/05/14 | Off Market | $816,500 | -- | -- |
| 05/29/2014 05/29/14 | For Sale | $799,000 | -- | $598 / Sq Ft |
Tax History Compared to Growth
Tax History
| Year | Tax Paid | Tax Assessment Tax Assessment Total Assessment is a certain percentage of the fair market value that is determined by local assessors to be the total taxable value of land and additions on the property. | Land | Improvement |
|---|---|---|---|---|
| 2025 | $9,474 | $1,491,900 | $0 | $1,491,900 |
| 2024 | $8,505 | $1,436,700 | $0 | $1,436,700 |
| 2023 | $7,592 | $1,295,600 | $0 | $1,295,600 |
| 2022 | $6,281 | $1,061,000 | $0 | $1,061,000 |
| 2021 | $6,042 | $1,032,900 | $0 | $1,032,900 |
| 2020 | $5,666 | $985,400 | $0 | $985,400 |
| 2019 | $5,449 | $917,300 | $0 | $917,300 |
| 2018 | $3,263 | $845,600 | $0 | $845,600 |
| 2017 | $5,141 | $792,100 | $0 | $792,100 |
| 2016 | $4,955 | $708,800 | $0 | $708,800 |
| 2015 | $4,923 | $629,500 | $0 | $629,500 |
| 2014 | $4,789 | $571,500 | $0 | $571,500 |
Agents Affiliated with this Home
-
Boston Homes Global Group
B
Seller's Agent in 2024
Boston Homes Global Group
Compass
20 Total Sales
-
Aaron Zheng
A
Seller Co-Listing Agent in 2024
Aaron Zheng
Compass
(857) 310-1430
2 Total Sales
-
J
Seller's Agent in 2022
Jason Zhang
Compass
-
Stephen Krasnow
S
Buyer's Agent in 2022
Stephen Krasnow
Hillman Homes
(617) 306-4203
7 Total Sales
-
Sandy Emmanouilidis
S
Seller's Agent in 2019
Sandy Emmanouilidis
Compass
(617) 633-0379
7 Total Sales
-
Anthony Quintiliani
A
Buyer's Agent in 2018
Anthony Quintiliani
Amo Realty - Boston City Properties
(617) 334-5121
12 Total Sales
Map
Source: MLS Property Information Network (MLS PIN)
MLS Number: 72240537
APN: CAMB-000200-000000-000057-000004
- 8 Cambridge Terrace Unit 2
- 12 Cogswell Ave
- 1963 Massachusetts Ave Unit 404
- 7 Beech St Unit 310
- 7 Beech St Unit 319
- 7 Beech St Unit 311
- 1 Davenport St Unit 11
- 11 Cogswell Ave Unit 16
- 10 Beech St
- 59 Pemberton St Unit 1
- 15-19 Mount Vernon St Unit 4
- 175 Richdale Ave Unit 115
- 53 Orchard St Unit 1
- 3 Arlington St Unit 7
- 5 Arlington St Unit 31
- 3 Arlington St Unit 31
- 3 Arlington St Unit 52
- 32-40 White St
- 30 Rindge Ave
- 33 Agassiz St
