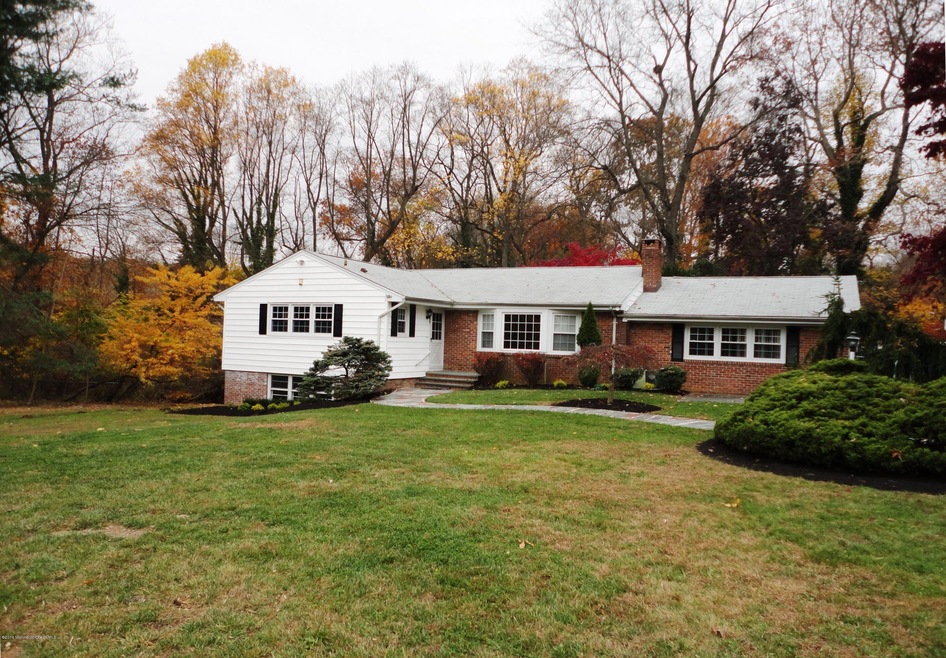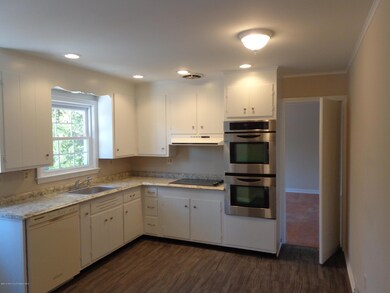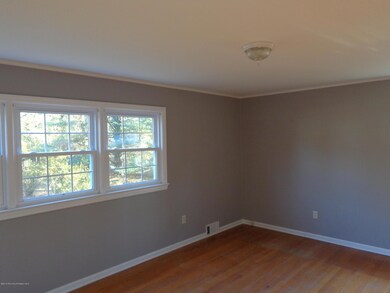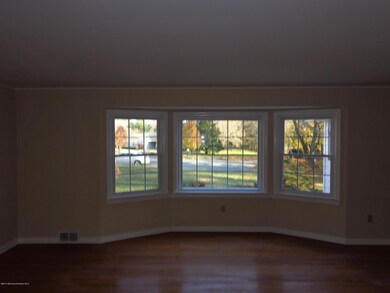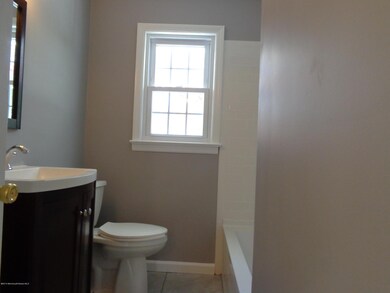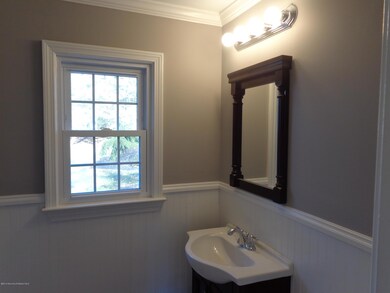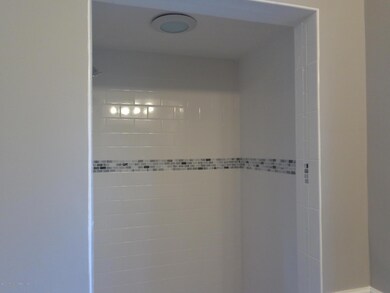
57 Robin Ct Middletown, NJ 07748
New Monmouth NeighborhoodHighlights
- Bay View
- Deck
- No HOA
- Nut Swamp Elementary School Rated A-
- Wood Flooring
- Double Oven
About This Home
As of August 2024Picturesque Ranch ideally located at end of cul de sac. Light filled living and dining room with hardwood floors and gas fireplace. 3 bedrooms with hardwood floors and 2 new baths. Lower level has large newly carpeted family room with great windows and door to yard. Fourth bedroom or office. Relax on spacious deck or patio overlooking park like yard. 2 car garage.
Last Agent to Sell the Property
Berkshire Hathaway HomeServices Fox & Roach - Red Bank License #8110207 Listed on: 11/20/2014

Last Buyer's Agent
Susan Natale
Weichert Realtors-Middletown
Home Details
Home Type
- Single Family
Est. Annual Taxes
- $9,439
Year Built
- Built in 1957
Lot Details
- Lot Dimensions are 165 x 208
- Cul-De-Sac
- Street terminates at a dead end
- Irregular Lot
Parking
- 2 Car Direct Access Garage
- Garage Door Opener
- Driveway
Home Design
- Brick Exterior Construction
- Shingle Roof
- Aluminum Siding
Interior Spaces
- 1-Story Property
- Recessed Lighting
- Light Fixtures
- Gas Fireplace
- Bay Window
- Entrance Foyer
- Family Room Downstairs
- Living Room
- Dining Room
- Bay Views
- Pull Down Stairs to Attic
Kitchen
- Eat-In Kitchen
- Double Oven
- Electric Cooktop
- Portable Range
- Range Hood
- Dishwasher
Flooring
- Wood
- Wall to Wall Carpet
- Linoleum
- Ceramic Tile
Bedrooms and Bathrooms
- 4 Bedrooms
- 2 Full Bathrooms
- Primary Bathroom includes a Walk-In Shower
Laundry
- Dryer
- Washer
- Laundry Tub
Partially Finished Basement
- Walk-Out Basement
- Basement Fills Entire Space Under The House
Home Security
- Storm Windows
- Storm Doors
Outdoor Features
- Deck
- Patio
Schools
- Nut Swamp Elementary School
- Thompson Middle School
- Middle South High School
Utilities
- Forced Air Heating and Cooling System
- Heating System Uses Natural Gas
- Natural Gas Water Heater
Community Details
- No Home Owners Association
Listing and Financial Details
- Assessor Parcel Number 32-00857-0000-00018
Ownership History
Purchase Details
Home Financials for this Owner
Home Financials are based on the most recent Mortgage that was taken out on this home.Purchase Details
Home Financials for this Owner
Home Financials are based on the most recent Mortgage that was taken out on this home.Similar Homes in the area
Home Values in the Area
Average Home Value in this Area
Purchase History
| Date | Type | Sale Price | Title Company |
|---|---|---|---|
| Deed | $790,000 | Old Republic National Title In | |
| Deed | $465,000 | Title Closing Services Llc |
Mortgage History
| Date | Status | Loan Amount | Loan Type |
|---|---|---|---|
| Open | $632,000 | New Conventional | |
| Previous Owner | $410,000 | New Conventional | |
| Previous Owner | $415,000 | New Conventional | |
| Previous Owner | $250,000 | Credit Line Revolving |
Property History
| Date | Event | Price | Change | Sq Ft Price |
|---|---|---|---|---|
| 08/30/2024 08/30/24 | Sold | $790,000 | +1.4% | $535 / Sq Ft |
| 06/20/2024 06/20/24 | Pending | -- | -- | -- |
| 06/10/2024 06/10/24 | For Sale | $779,000 | +67.5% | $527 / Sq Ft |
| 04/15/2015 04/15/15 | Sold | $465,000 | -- | $315 / Sq Ft |
Tax History Compared to Growth
Tax History
| Year | Tax Paid | Tax Assessment Tax Assessment Total Assessment is a certain percentage of the fair market value that is determined by local assessors to be the total taxable value of land and additions on the property. | Land | Improvement |
|---|---|---|---|---|
| 2024 | $12,390 | $843,800 | $541,000 | $302,800 |
| 2023 | $12,390 | $712,900 | $482,100 | $230,800 |
| 2022 | $10,379 | $565,600 | $345,800 | $219,800 |
| 2021 | $10,379 | $499,000 | $303,500 | $195,500 |
| 2020 | $10,198 | $477,000 | $285,900 | $191,100 |
| 2019 | $10,051 | $475,900 | $285,900 | $190,000 |
| 2018 | $9,667 | $446,100 | $285,900 | $160,200 |
| 2017 | $9,108 | $428,800 | $273,500 | $155,300 |
| 2016 | $9,854 | $462,400 | $298,500 | $163,900 |
| 2015 | $9,439 | $441,900 | $278,500 | $163,400 |
| 2014 | $9,439 | $431,200 | $268,500 | $162,700 |
Agents Affiliated with this Home
-

Seller's Agent in 2024
Susan Natale
Coldwell Banker Realty
(732) 673-0708
10 in this area
62 Total Sales
-

Buyer's Agent in 2024
Irene Zitzner
NextHome Peninsula Realty Group
(201) 232-5824
9 in this area
33 Total Sales
-
D
Seller's Agent in 2015
Daniel Walsh
BHHS Fox & Roach
(732) 890-2107
2 in this area
20 Total Sales
Map
Source: MOREMLS (Monmouth Ocean Regional REALTORS®)
MLS Number: 21452476
APN: 32-00857-0000-00018
- 58 Fish Hawk Dr
- 45 Normandy Ct
- 160 Pelican Rd
- 169 Pelican Rd
- 119 Borden Rd
- 24 Sugar Maple Dr
- 911 Middletown Lincroft Rd
- 68 Iler Dr
- 44 Tall Tree Rd
- 14 Bunker Hill Dr
- 146 Eagle Way
- 87 Natalie Way
- 49 Ravine Rd
- 34 Green Meadow Blvd
- 49 Crane Ct
- 11 Lyon Rd
- 18 Vaughn Dr
- 222 Red Hill Rd
- 245 Borden Rd
- 339 Ueland Rd
