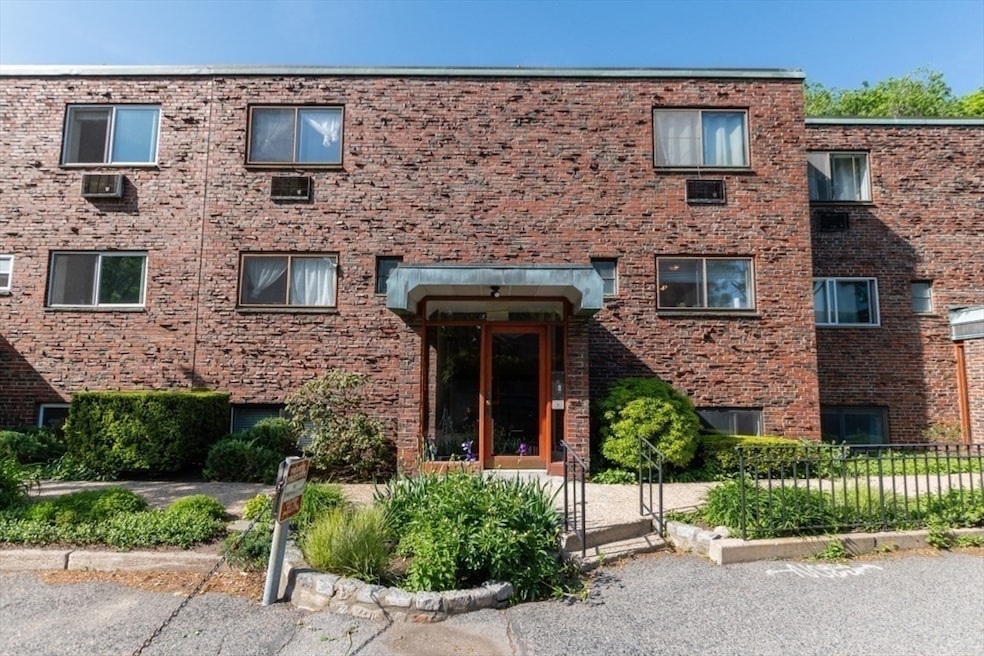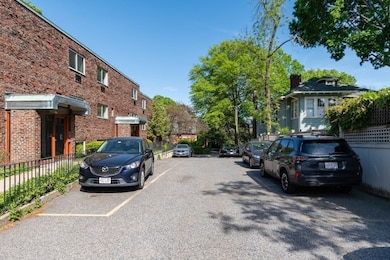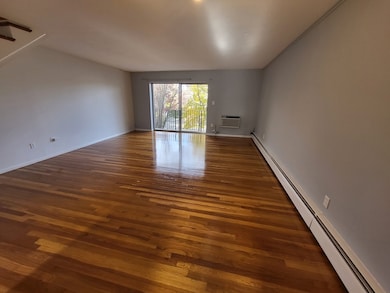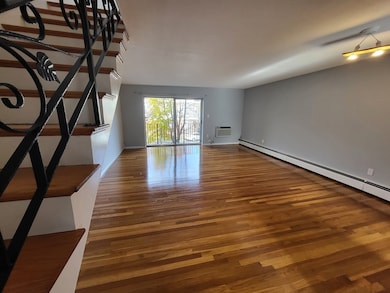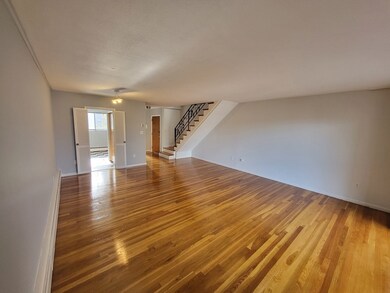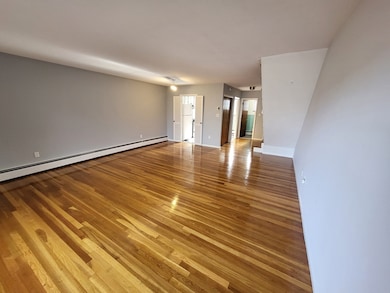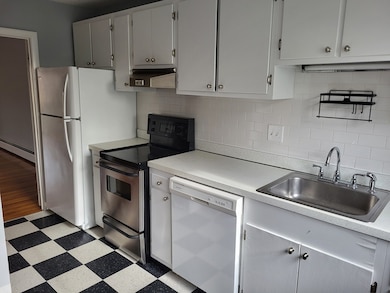57 Saint Paul St Unit 19 Brookline, MA 02446
Coolidge Corner NeighborhoodEstimated payment $5,622/month
Highlights
- Medical Services
- Property is near public transit
- Balcony
- Amos A. Lawrence School Rated A+
- Wood Flooring
- 3-minute walk to Billy Ward Playground
About This Home
Duplex condo, rarely available in sought after Coolidge Corner location! Has all the desired features! 2 bedroom/ 1& 1/2 bathroom with 2 floors of spacious living, Has the feel of a single family home, 1st floor consists of a huge living/dining room area with large balcony, eat-in kitchen, 1/2 bathroom, 2nd floor consists of 2 large bedrooms, new, tastefully renovated full bathroom, one of the bedrooms has a bonus balcony, Enjoy entertaining and comfortable living with the open floor plan, Large windows bring in plenty of bright light, Beautiful residential & tree lined views. Hardwood floors & abundant closet space throughout, Prime deeded parking space in front of your door, private storage area, Take of advantage of a wonderful lifestyle in Coolidge Corner & Brookline Village with a short stroll to an amazing array of shops, restaurants & movie theater, Short walk to C Green train line, Very convenient to Longwood Medical area and downtown Boston. In unit washer/dryer allowed.
Property Details
Home Type
- Condominium
Est. Annual Taxes
- $7,484
Year Built
- Built in 1967
HOA Fees
- $515 Monthly HOA Fees
Home Design
- Entry on the 1st floor
- Rubber Roof
Interior Spaces
- 1,000 Sq Ft Home
- 2-Story Property
- Wood Flooring
- Intercom
Kitchen
- Range
- Dishwasher
- Disposal
Bedrooms and Bathrooms
- 2 Bedrooms
Parking
- 1 Car Parking Space
- Off-Street Parking
- Deeded Parking
Outdoor Features
- Balcony
Location
- Property is near public transit
- Property is near schools
Schools
- Lawrence Elementary And Middle School
- Brookline High School
Utilities
- Cooling System Mounted In Outer Wall Opening
- 2 Cooling Zones
- 1 Heating Zone
- Heating System Uses Oil
- Baseboard Heating
- Hot Water Heating System
Listing and Financial Details
- Assessor Parcel Number 33754
Community Details
Overview
- Association fees include heat, water, sewer, insurance, maintenance structure, ground maintenance, snow removal, trash, reserve funds
- 30 Units
- Low-Rise Condominium
- Willow House Condominium Community
Amenities
- Medical Services
- Shops
- Laundry Facilities
Recreation
- Park
Pet Policy
- Call for details about the types of pets allowed
Map
Home Values in the Area
Average Home Value in this Area
Tax History
| Year | Tax Paid | Tax Assessment Tax Assessment Total Assessment is a certain percentage of the fair market value that is determined by local assessors to be the total taxable value of land and additions on the property. | Land | Improvement |
|---|---|---|---|---|
| 2025 | $7,484 | $758,300 | $0 | $758,300 |
| 2024 | $7,263 | $743,400 | $0 | $743,400 |
| 2023 | $7,267 | $728,900 | $0 | $728,900 |
| 2022 | $7,282 | $714,600 | $0 | $714,600 |
| 2021 | $6,934 | $707,500 | $0 | $707,500 |
| 2020 | $6,620 | $700,500 | $0 | $700,500 |
| 2019 | $6,252 | $667,200 | $0 | $667,200 |
| 2018 | $5,908 | $624,500 | $0 | $624,500 |
| 2017 | $5,714 | $578,300 | $0 | $578,300 |
| 2016 | $5,478 | $525,700 | $0 | $525,700 |
| 2015 | $5,104 | $477,900 | $0 | $477,900 |
| 2014 | $4,997 | $438,700 | $0 | $438,700 |
Property History
| Date | Event | Price | List to Sale | Price per Sq Ft |
|---|---|---|---|---|
| 09/27/2025 09/27/25 | Price Changed | $849,000 | -5.6% | $849 / Sq Ft |
| 07/07/2025 07/07/25 | Price Changed | $899,000 | -1.2% | $899 / Sq Ft |
| 06/02/2025 06/02/25 | Price Changed | $910,000 | -4.1% | $910 / Sq Ft |
| 05/19/2025 05/19/25 | For Sale | $949,000 | -- | $949 / Sq Ft |
Purchase History
| Date | Type | Sale Price | Title Company |
|---|---|---|---|
| Deed | -- | -- | |
| Deed | $35,000 | -- |
Source: MLS Property Information Network (MLS PIN)
MLS Number: 73377356
APN: BROO-000132-000008-000019
- 65 Francis St Unit 65
- 65 Francis St
- 98 Saint Paul St Unit A1
- 30 Stearns Rd Unit 302
- 106 Brook St
- 120 Brook St Unit 1
- 45 Longwood Ave Unit 812
- 45 Longwood Ave Unit PHA
- 60 Longwood Ave Unit 307
- 60 Longwood Ave Unit 403
- 50 Longwood Ave Unit 611
- 50 Longwood Ave Unit 518
- 151 Longwood Ave Unit 1
- 123 Sewall Ave Unit LC
- 216 Aspinwall Ave
- 214 Aspinwall Ave Unit 2
- 5 Auburn Ct Unit 1
- 24 Auburn St Unit 1
- 24 Auburn St Unit 2
- 24 Auburn St Unit 3
- 53 Saint Paul St Unit 3
- 70 Saint Paul St Unit 70-4
- 70 Saint Paul St Unit 6
- 75 Saint Paul St
- 75 Saint Paul St
- 72 Saint Paul St
- 72 Saint Paul St Unit 70 #4
- 72 Saint Paul St
- 72 Saint Paul St
- 81 Saint Paul St
- 81 Saint Paul St
- 49 Alton Place Unit 2
- 50 Alton Place Unit 1
- 85 Saint Paul St
- 85 Saint Paul St
- 85 Saint Paul St
- 36 Saint Paul St Unit B
- 10 Alton Ct Unit 2
- 20 Saint Paul St
- 32 Saint Paul St Unit 6
