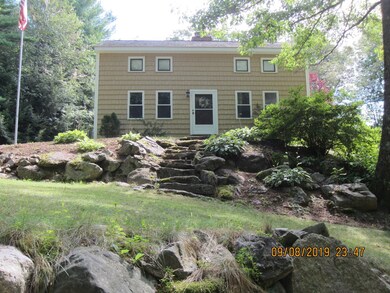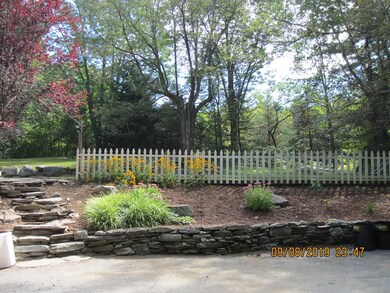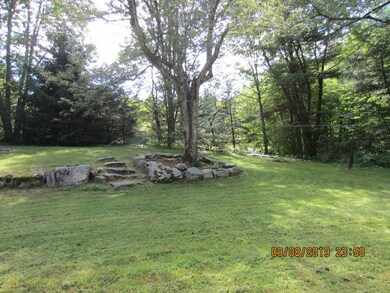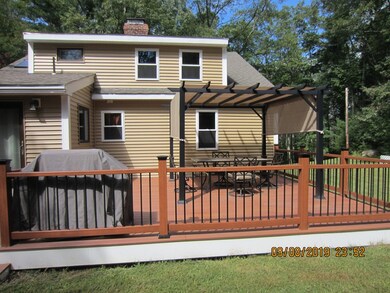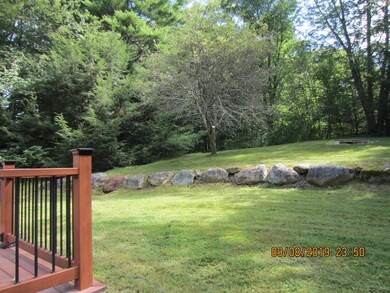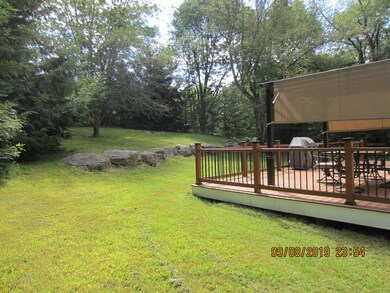
57 Sassawanna Rd Rutland, MA 01543
Highlights
- Deck
- Wachusett Regional High School Rated A-
- Central Vacuum
About This Home
As of November 2019If privacy is your thing, you've found your home! This home boasts new siding, many new windows, a deck with a pergola overlooking a fire pit and a lot of green! Also included is an ample acreage and frontage for a SECOND LOT, a full house generator, central vac, filtration system and a possible den, study or fourth bedroom. Wooden beams in the dining and living area create a warmth to be enjoyed while the wood stove is burning and the snow is falling! Title 5 process underway. Convenient to Routes 56,68,122A and 2, as well as, Interstates 290 and 495.
Home Details
Home Type
- Single Family
Est. Annual Taxes
- $6,402
Year Built
- Built in 1983
Parking
- 1 Car Garage
Kitchen
- Range
- Microwave
- Dishwasher
Utilities
- Window Unit Cooling System
- Hot Water Baseboard Heater
- Heating System Uses Oil
- Private Sewer
Additional Features
- Central Vacuum
- Deck
- Basement
Listing and Financial Details
- Assessor Parcel Number M:27 B:A L:10.02
Ownership History
Purchase Details
Home Financials for this Owner
Home Financials are based on the most recent Mortgage that was taken out on this home.Purchase Details
Home Financials for this Owner
Home Financials are based on the most recent Mortgage that was taken out on this home.Purchase Details
Home Financials for this Owner
Home Financials are based on the most recent Mortgage that was taken out on this home.Similar Homes in Rutland, MA
Home Values in the Area
Average Home Value in this Area
Purchase History
| Date | Type | Sale Price | Title Company |
|---|---|---|---|
| Quit Claim Deed | -- | -- | |
| Quit Claim Deed | -- | -- | |
| Deed | $265,000 | -- | |
| Deed | $247,000 | -- |
Mortgage History
| Date | Status | Loan Amount | Loan Type |
|---|---|---|---|
| Open | $27,000 | Second Mortgage Made To Cover Down Payment | |
| Open | $315,000 | Stand Alone Refi Refinance Of Original Loan | |
| Closed | $316,340 | FHA | |
| Closed | $242,250 | New Conventional | |
| Closed | $185,000 | New Conventional | |
| Previous Owner | $314,153 | FHA | |
| Previous Owner | $265,000 | No Value Available | |
| Previous Owner | $251,750 | Purchase Money Mortgage | |
| Previous Owner | $197,600 | Purchase Money Mortgage | |
| Previous Owner | $132,000 | No Value Available | |
| Previous Owner | $70,000 | No Value Available |
Property History
| Date | Event | Price | Change | Sq Ft Price |
|---|---|---|---|---|
| 11/01/2019 11/01/19 | Sold | $335,900 | -1.2% | $192 / Sq Ft |
| 09/19/2019 09/19/19 | Pending | -- | -- | -- |
| 09/10/2019 09/10/19 | Price Changed | $339,900 | +0.3% | $194 / Sq Ft |
| 09/10/2019 09/10/19 | For Sale | $339,000 | +32.9% | $193 / Sq Ft |
| 01/17/2017 01/17/17 | Sold | $255,000 | -5.5% | $145 / Sq Ft |
| 11/27/2016 11/27/16 | Pending | -- | -- | -- |
| 11/20/2016 11/20/16 | For Sale | $269,900 | 0.0% | $154 / Sq Ft |
| 11/10/2016 11/10/16 | Pending | -- | -- | -- |
| 10/12/2016 10/12/16 | Price Changed | $269,900 | -4.3% | $154 / Sq Ft |
| 09/23/2016 09/23/16 | Price Changed | $282,000 | -2.4% | $161 / Sq Ft |
| 09/03/2016 09/03/16 | For Sale | $289,000 | +47.4% | $165 / Sq Ft |
| 05/10/2012 05/10/12 | Sold | $196,000 | +0.5% | $116 / Sq Ft |
| 03/28/2012 03/28/12 | Pending | -- | -- | -- |
| 03/16/2012 03/16/12 | Price Changed | $195,000 | 0.0% | $115 / Sq Ft |
| 03/16/2012 03/16/12 | For Sale | $195,000 | -2.5% | $115 / Sq Ft |
| 02/10/2012 02/10/12 | Pending | -- | -- | -- |
| 01/06/2012 01/06/12 | Price Changed | $200,000 | -7.0% | $118 / Sq Ft |
| 11/29/2011 11/29/11 | Price Changed | $215,000 | -10.0% | $127 / Sq Ft |
| 10/31/2011 10/31/11 | For Sale | $239,000 | -- | $141 / Sq Ft |
Tax History Compared to Growth
Tax History
| Year | Tax Paid | Tax Assessment Tax Assessment Total Assessment is a certain percentage of the fair market value that is determined by local assessors to be the total taxable value of land and additions on the property. | Land | Improvement |
|---|---|---|---|---|
| 2025 | $6,402 | $449,600 | $99,700 | $349,900 |
| 2024 | $6,065 | $409,000 | $95,600 | $313,400 |
| 2023 | $5,492 | $400,300 | $90,300 | $310,000 |
| 2022 | $5,148 | $326,000 | $76,600 | $249,400 |
| 2021 | $5,022 | $300,700 | $76,600 | $224,100 |
| 2020 | $4,594 | $260,900 | $72,800 | $188,100 |
| 2019 | $4,503 | $251,700 | $69,400 | $182,300 |
| 2018 | $4,360 | $240,500 | $69,400 | $171,100 |
| 2017 | $4,406 | $240,500 | $69,400 | $171,100 |
| 2016 | $4,172 | $240,200 | $66,100 | $174,100 |
| 2015 | $3,878 | $219,700 | $66,100 | $153,600 |
| 2014 | $3,759 | $219,700 | $66,100 | $153,600 |
Agents Affiliated with this Home
-
Sue Lundstrom
S
Seller's Agent in 2019
Sue Lundstrom
LeRoux Realty Group
4 Total Sales
-
Joshua Riopelle

Buyer's Agent in 2019
Joshua Riopelle
Simes City Realty
(978) 590-2741
26 Total Sales
-
T
Seller's Agent in 2017
The Lajoie Team
EXIT Assurance Realty
-
L
Seller's Agent in 2012
Listing Group
Lamacchia Realty, Inc.
-
Kellyann Lajoie

Buyer's Agent in 2012
Kellyann Lajoie
EXIT Assurance Realty
(508) 922-8958
26 Total Sales
Map
Source: MLS Property Information Network (MLS PIN)
MLS Number: 72562397
APN: RUTL-000027-A000000-000010-000002

