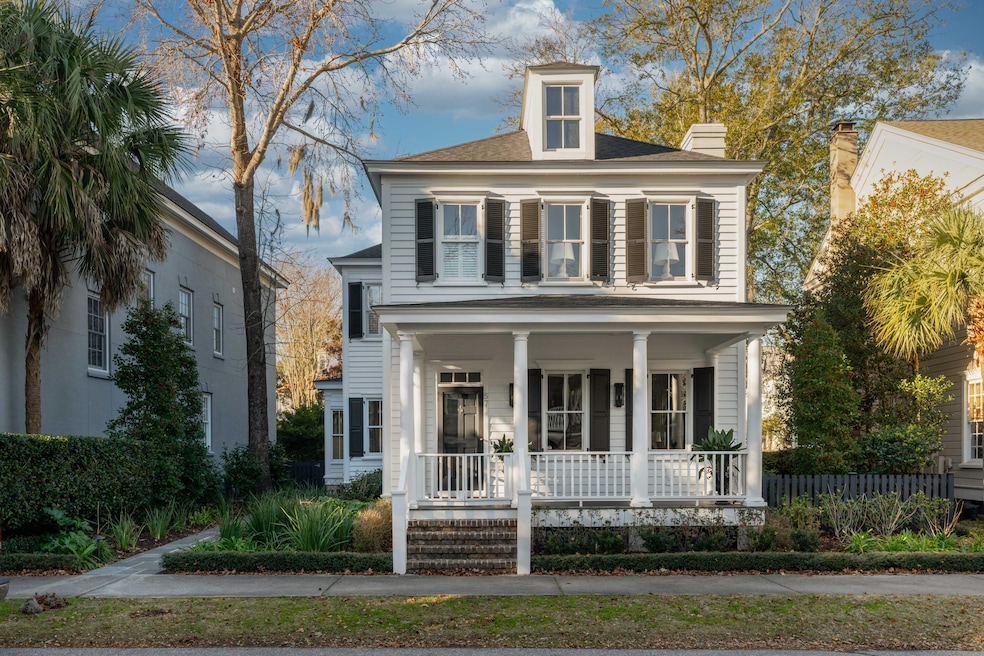
57 Saturday Rd Mount Pleasant, SC 29464
l'On NeighborhoodHighlights
- Living Room with Fireplace
- Charleston Architecture
- Formal Dining Room
- James B. Edwards Elementary School Rated A
- High Ceiling
- Front Porch
About This Home
As of March 2025This beautifully updated four-bedroom home blends traditional charm with modern touches, located in the highly sought-after I'On community. The home's interior design, curated by Allison Elebash Interiors, adds an elegant touch throughout. The gourmet kitchen is a chef's dream, featuring expansive countertops and new Thermador appliances, including dual ovens that open sideways for added convenience. The refrigerator is just a couple of years old. Its spacious primary suite is located on the main level and opens to a private, newly constructed covered porch with a gas fireplace and TV, perfect for seamless indoor-outdoor living. The backyard has been newly landscaped with bluestone paths, turf grass and a new wooden fence, creating a beautiful space for outdoor enjoyment. 57 Saturday Roadis a must-see!
Last Agent to Sell the Property
William Means Real Estate, LLC License #88670 Listed on: 01/29/2025
Home Details
Home Type
- Single Family
Est. Annual Taxes
- $4,385
Year Built
- Built in 2001
Lot Details
- 7,841 Sq Ft Lot
- Wood Fence
- Irrigation
HOA Fees
- $150 Monthly HOA Fees
Parking
- 1 Car Garage
Home Design
- Charleston Architecture
- Architectural Shingle Roof
- Asphalt Roof
- Wood Siding
Interior Spaces
- 3,236 Sq Ft Home
- 2-Story Property
- Smooth Ceilings
- High Ceiling
- Gas Log Fireplace
- Window Treatments
- Entrance Foyer
- Family Room
- Living Room with Fireplace
- 2 Fireplaces
- Formal Dining Room
Kitchen
- Eat-In Kitchen
- Built-In Electric Oven
- Gas Cooktop
- Microwave
- Kitchen Island
- Disposal
Bedrooms and Bathrooms
- 4 Bedrooms
- Walk-In Closet
Laundry
- Laundry Room
- Dryer
- Washer
Basement
- Exterior Basement Entry
- Crawl Space
Outdoor Features
- Front Porch
Schools
- James B Edwards Elementary School
- Moultrie Middle School
- Lucy Beckham High School
Utilities
- Central Air
- Heat Pump System
- Tankless Water Heater
Community Details
- Ion Subdivision
Ownership History
Purchase Details
Home Financials for this Owner
Home Financials are based on the most recent Mortgage that was taken out on this home.Purchase Details
Purchase Details
Purchase Details
Home Financials for this Owner
Home Financials are based on the most recent Mortgage that was taken out on this home.Purchase Details
Purchase Details
Purchase Details
Similar Homes in Mount Pleasant, SC
Home Values in the Area
Average Home Value in this Area
Purchase History
| Date | Type | Sale Price | Title Company |
|---|---|---|---|
| Deed | $2,420,000 | None Listed On Document | |
| Interfamily Deed Transfer | -- | Bbt | |
| Interfamily Deed Transfer | -- | None Available | |
| Deed | $1,220,000 | None Available | |
| Deed | $620,000 | -- | |
| Deed | $540,000 | -- | |
| Deed | $86,950 | -- |
Mortgage History
| Date | Status | Loan Amount | Loan Type |
|---|---|---|---|
| Open | $1,485,000 | New Conventional | |
| Previous Owner | $515,000 | New Conventional | |
| Previous Owner | $600,000 | New Conventional | |
| Previous Owner | $565,000 | New Conventional | |
| Previous Owner | $100,000 | Credit Line Revolving | |
| Previous Owner | $50,000 | Credit Line Revolving | |
| Previous Owner | $417,000 | New Conventional | |
| Previous Owner | $383,000 | New Conventional |
Property History
| Date | Event | Price | Change | Sq Ft Price |
|---|---|---|---|---|
| 03/13/2025 03/13/25 | Sold | $2,420,000 | +1.9% | $748 / Sq Ft |
| 01/29/2025 01/29/25 | For Sale | $2,375,000 | -- | $734 / Sq Ft |
Tax History Compared to Growth
Tax History
| Year | Tax Paid | Tax Assessment Tax Assessment Total Assessment is a certain percentage of the fair market value that is determined by local assessors to be the total taxable value of land and additions on the property. | Land | Improvement |
|---|---|---|---|---|
| 2024 | $4,582 | $48,800 | $0 | $0 |
| 2023 | $4,582 | $48,800 | $0 | $0 |
| 2022 | $4,280 | $48,800 | $0 | $0 |
| 2021 | $4,730 | $48,800 | $0 | $0 |
| 2020 | $16,580 | $73,200 | $0 | $0 |
| 2019 | $5,067 | $44,510 | $0 | $0 |
| 2017 | $3,564 | $35,920 | $0 | $0 |
| 2016 | $3,385 | $35,920 | $0 | $0 |
| 2015 | $3,546 | $35,920 | $0 | $0 |
| 2014 | $2,976 | $0 | $0 | $0 |
| 2011 | -- | $0 | $0 | $0 |
Agents Affiliated with this Home
-
Jane Milner
J
Seller's Agent in 2025
Jane Milner
William Means Real Estate, LLC
(843) 224-7339
9 in this area
17 Total Sales
-
Beverly Burris

Buyer's Agent in 2025
Beverly Burris
William Means Real Estate, LLC
(843) 343-1791
1 in this area
51 Total Sales
Map
Source: CHS Regional MLS
MLS Number: 25002239
APN: 535-06-00-251
- 26 Saturday Rd
- 22 Frogmore Rd
- 34 Frogmore Rd
- 510 Traders Alley
- 74 Hospitality St
- 110 W Shipyard Rd
- 106 W Shipyard Rd
- 750 Navigators Run
- 23 Robert Mills Cir
- 43 Montrose Rd
- 31 John Galt Way
- 28 Robert Mills Cir
- 18 Fernandina St
- 33 Duany Rd
- 41 Jane Jacobs St
- 12 Leeann Ln
- 652 E Hobcaw Dr
- 19 Mobile St
- 499 Lackland Ct
- 62 Eastlake Rd
