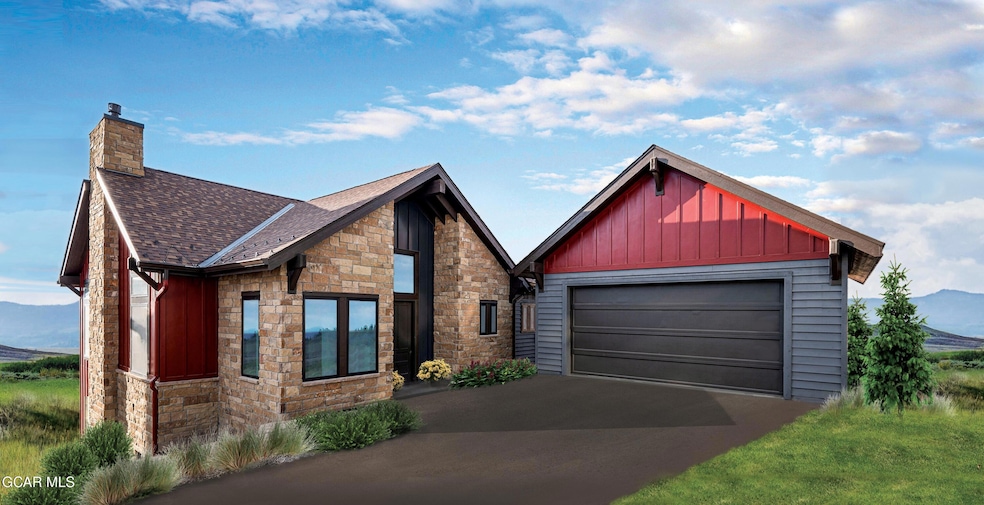
57 Scenic Trail Fraser, CO 80442
Estimated payment $16,048/month
Highlights
- Fishing
- 2 Car Detached Garage
- Radiant Heating System
- Fireplace in Primary Bedroom
- Under Construction
About This Home
Discover mountain tranquility in this brand new walkout style Rendezvous home. Dual owner's suites - one on the main level - offer convenience, while 4 bedrooms and dual living areas provide ample space for multi-generational living. With an open flow concept, tasteful finishes, and a detached 2-car garage, this retreat blends modern comfort with mountain charm for the perfect escape. Discover some of our most desirable homesites on Scenic Trail! ***We are pleased to offer a $15,000 Financing Credit with builder's preferred lender. Please contact our sales office for more information.
Home Details
Home Type
- Single Family
Est. Annual Taxes
- $915
Year Built
- Built in 2025 | Under Construction
Lot Details
- 8,276 Sq Ft Lot
HOA Fees
- $250 Monthly HOA Fees
Parking
- 2 Car Detached Garage
Home Design
- Frame Construction
Interior Spaces
- 3,361 Sq Ft Home
- Multiple Fireplaces
- Living Room with Fireplace
- Washer and Dryer Hookup
Kitchen
- Oven
- Range
- Microwave
- Dishwasher
- Disposal
Bedrooms and Bathrooms
- 4 Bedrooms
- Fireplace in Primary Bedroom
- 4 Bathrooms
Schools
- Fraser Elementary School
- East Grand Middle School
- Middle Park High School
Utilities
- Radiant Heating System
- Propane
- Natural Gas Connected
- Water Tap Fee Is Paid
- Internet Available
- Phone Available
- Cable TV Available
Listing and Financial Details
- REO, home is currently bank or lender owned
- Assessor Parcel Number 158728401163
Community Details
Overview
- Association fees include road maintenance
- Rendezvous Subdivision
Recreation
- Fishing
- Snow Removal
Map
Home Values in the Area
Average Home Value in this Area
Tax History
| Year | Tax Paid | Tax Assessment Tax Assessment Total Assessment is a certain percentage of the fair market value that is determined by local assessors to be the total taxable value of land and additions on the property. | Land | Improvement |
|---|---|---|---|---|
| 2024 | $915 | $14,090 | $14,090 | $0 |
| 2023 | $915 | $10 | $10 | $0 |
Property History
| Date | Event | Price | Change | Sq Ft Price |
|---|---|---|---|---|
| 06/16/2025 06/16/25 | Price Changed | $2,871,576 | 0.0% | $854 / Sq Ft |
| 06/16/2025 06/16/25 | For Sale | $2,871,576 | +4.4% | $854 / Sq Ft |
| 09/18/2024 09/18/24 | Off Market | $2,750,000 | -- | -- |
| 08/02/2024 08/02/24 | For Sale | $2,750,000 | -- | $818 / Sq Ft |
Purchase History
| Date | Type | Sale Price | Title Company |
|---|---|---|---|
| Quit Claim Deed | -- | Land Title |
Mortgage History
| Date | Status | Loan Amount | Loan Type |
|---|---|---|---|
| Open | $8,255,610 | Construction |
About the Listing Agent

Real estate is a family affair for Paula Mansfield. Her father founded Denver’s Mansfield Realty in the 1950s. Out of his seven children, six became real estate brokers.
A real estate broker for more than 25 years, Paula knows the metro Denver residential market inside and out, especially luxury properties. She’s a master networker with a keen eye for land development and promising acquisitions. She truly understands the unique motivations of both home buyers and sellers. Her clients
Paula's Other Listings
Source: Grand County Board of REALTORS®
MLS Number: 24-1043
APN: R313024
- 45 Scenic Trail
- 31 Scenic Trail
- 19 Scenic Trail
- 5 Scenic Trail
- 95 Overlook Place
- 83 Overlook Place
- 43 Overlook Place
- 57 Overlook Place
- 19 Promontory Point
- 25 Promontory Point
- 37 Promontory Point
- 43 Promontory Point
- 55 Promontory Point
- 61 Promontory Point
- 83 Promontory Point
- 77 Promontory Point
- 35 Sunny Ridge Ln
- 93 Promontory Point
- 99 Promontory Point
- 34 Wheeler Rd
- 136 County Road 838 Unit 10
- 225 Co Rd 804 Unit 2B
- 105 Elk Creek Dr
- 406 N Zerex St Unit 2
- 406 N Zerex St Unit 5
- 422 Iron Horse Way
- 390 Pine View Dr
- 9366 Fall River Rd Unit 9366
- 46 Silver Creek Rd
- 25 Arapahoe Cir Unit A5
- 378 E Agate Ave Unit 1-B
- 265 Christiansen Ave Unit B
- 1920 Argentine
- 902 Rose St
- 900 Rose St
- 49 Big Jack Ct Unit Apartment
- 440 Powder Run Dr
- 345 Idaho St Unit 202
- 345 8th Ave
- 838 Lakeshore Dr





