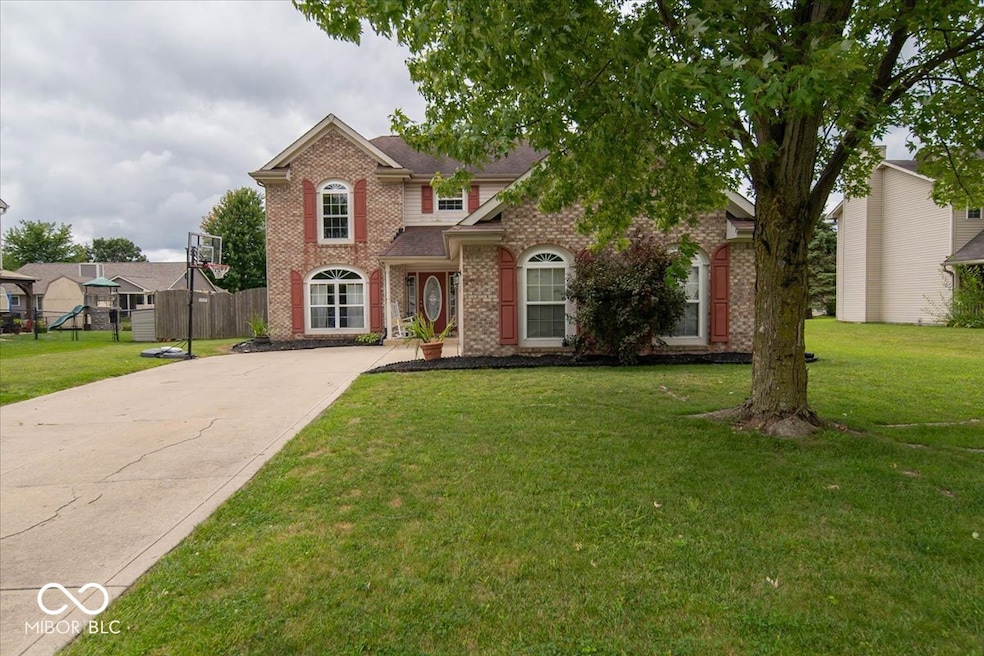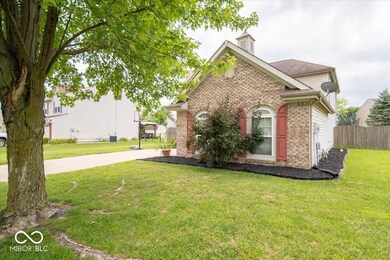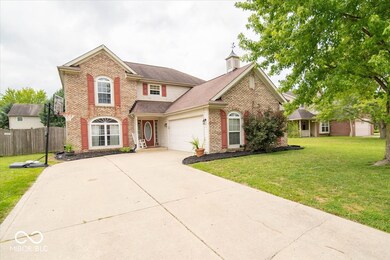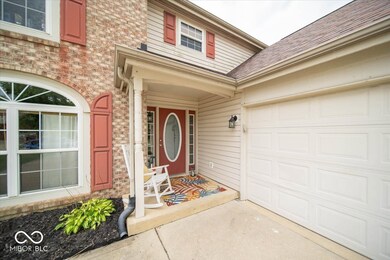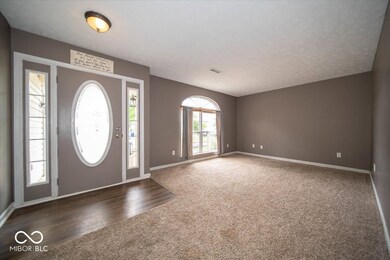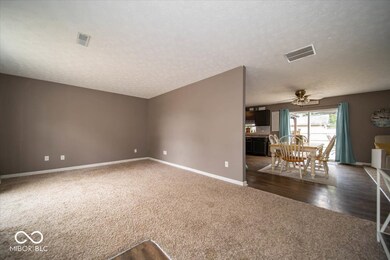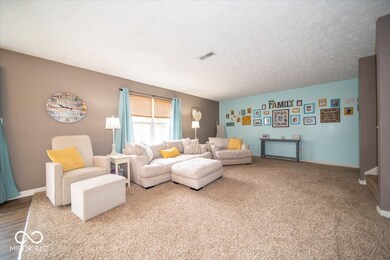
57 Sebring Ct Whiteland, IN 46184
Highlights
- Separate Formal Living Room
- 2 Car Attached Garage
- Entrance Foyer
- Cul-De-Sac
- Woodwork
- Landscaped with Trees
About This Home
As of July 2025Step into a slice of suburban bliss with this charming 4-bedroom home that combines comfort with a touch of class! There's plenty of room for everyone to spread out and claim their little corner of paradise. Gather in a kitchen that would make any home chef proud. It features sleek stainless steel appliances, an array of espresso cabinets, and a breakfast area perfect for sunny morning meals. The layout invites laughter and memories, featuring not one but two entertaining areas-whether you're hosting a classy affair in the formal living room or having a cozy movie night in the family room. Forget the hassle of lugging laundry up and down stairs with the convenience of the main-level laundry room. Upstairs, the primary bedroom serves as a serene retreat, equipped with a walk-in closet, ceiling fan, and a bathroom that spells relaxation with its sizable vanity and tub/shower combo. Three additional generous bedrooms with ceiling fans share an updated bathroom. Step outside to discover a wood deck and a privacy fence, perfect for enjoying fresh air and outdoor activities. The property also includes a 2-car garage for your vehicles and storage needs. Don't miss out on making this delightful house your forever home.
Last Agent to Sell the Property
Red Hot, REALTORS LLC License #RB14045974 Listed on: 02/02/2025
Home Details
Home Type
- Single Family
Est. Annual Taxes
- $2,784
Year Built
- Built in 2003
Lot Details
- 10,237 Sq Ft Lot
- Cul-De-Sac
- Landscaped with Trees
HOA Fees
- $10 Monthly HOA Fees
Parking
- 2 Car Attached Garage
Home Design
- Slab Foundation
- Vinyl Construction Material
Interior Spaces
- 2-Story Property
- Woodwork
- Paddle Fans
- Entrance Foyer
- Separate Formal Living Room
- Combination Kitchen and Dining Room
- Attic Access Panel
- Fire and Smoke Detector
- Laundry on main level
Kitchen
- Electric Oven
- Built-In Microwave
- Wine Cooler
- Disposal
Bedrooms and Bathrooms
- 4 Bedrooms
Utilities
- Forced Air Heating and Cooling System
- Gas Water Heater
Community Details
- Association fees include maintenance
- Oakville Subdivision
Listing and Financial Details
- Tax Lot 140
- Assessor Parcel Number 410527033082000028
- Seller Concessions Not Offered
Ownership History
Purchase Details
Home Financials for this Owner
Home Financials are based on the most recent Mortgage that was taken out on this home.Purchase Details
Home Financials for this Owner
Home Financials are based on the most recent Mortgage that was taken out on this home.Purchase Details
Home Financials for this Owner
Home Financials are based on the most recent Mortgage that was taken out on this home.Purchase Details
Home Financials for this Owner
Home Financials are based on the most recent Mortgage that was taken out on this home.Purchase Details
Home Financials for this Owner
Home Financials are based on the most recent Mortgage that was taken out on this home.Similar Homes in Whiteland, IN
Home Values in the Area
Average Home Value in this Area
Purchase History
| Date | Type | Sale Price | Title Company |
|---|---|---|---|
| Warranty Deed | -- | Indylegal Title | |
| Warranty Deed | -- | Quality Title | |
| Warranty Deed | $290,000 | None Listed On Document | |
| Warranty Deed | $290,000 | None Listed On Document | |
| Warranty Deed | $145,000 | None Available | |
| Warranty Deed | -- | None Available |
Mortgage History
| Date | Status | Loan Amount | Loan Type |
|---|---|---|---|
| Open | $160,000 | New Conventional | |
| Previous Owner | $289,987 | FHA | |
| Previous Owner | $232,000 | New Conventional | |
| Previous Owner | $147,920 | VA | |
| Previous Owner | $100,000 | No Value Available | |
| Previous Owner | $123,200 | Adjustable Rate Mortgage/ARM | |
| Closed | $0 | Purchase Money Mortgage |
Property History
| Date | Event | Price | Change | Sq Ft Price |
|---|---|---|---|---|
| 07/11/2025 07/11/25 | Sold | $320,000 | -1.5% | $144 / Sq Ft |
| 04/17/2025 04/17/25 | Pending | -- | -- | -- |
| 04/11/2025 04/11/25 | For Sale | $325,000 | 0.0% | $147 / Sq Ft |
| 03/03/2025 03/03/25 | Pending | -- | -- | -- |
| 02/02/2025 02/02/25 | For Sale | $325,000 | +8.3% | $147 / Sq Ft |
| 10/14/2022 10/14/22 | Sold | $300,000 | -3.2% | $136 / Sq Ft |
| 08/08/2022 08/08/22 | Pending | -- | -- | -- |
| 08/03/2022 08/03/22 | Price Changed | $310,000 | -1.6% | $141 / Sq Ft |
| 07/29/2022 07/29/22 | For Sale | $315,000 | -- | $143 / Sq Ft |
Tax History Compared to Growth
Tax History
| Year | Tax Paid | Tax Assessment Tax Assessment Total Assessment is a certain percentage of the fair market value that is determined by local assessors to be the total taxable value of land and additions on the property. | Land | Improvement |
|---|---|---|---|---|
| 2025 | $2,737 | $276,400 | $55,000 | $221,400 |
| 2024 | $2,737 | $261,800 | $55,000 | $206,800 |
| 2023 | $2,784 | $267,100 | $55,000 | $212,100 |
| 2022 | $2,575 | $247,600 | $43,300 | $204,300 |
| 2021 | $2,086 | $200,000 | $43,300 | $156,700 |
| 2020 | $3,697 | $176,100 | $43,300 | $132,800 |
| 2019 | $3,468 | $165,200 | $34,700 | $130,500 |
| 2018 | $3,408 | $171,000 | $20,100 | $150,900 |
| 2017 | $3,226 | $161,300 | $20,100 | $141,200 |
| 2016 | $2,982 | $145,200 | $20,100 | $125,100 |
| 2014 | $2,984 | $149,200 | $26,400 | $122,800 |
| 2013 | $2,984 | $138,100 | $26,400 | $111,700 |
Agents Affiliated with this Home
-
Jamie Suchotzky

Seller's Agent in 2025
Jamie Suchotzky
Red Hot, REALTORS LLC
(317) 527-4663
22 in this area
319 Total Sales
-
Sheila Glore

Buyer's Agent in 2025
Sheila Glore
Eco-Realty Partners, LLC
(317) 513-6335
2 in this area
78 Total Sales
-
Matthew Glore

Buyer Co-Listing Agent in 2025
Matthew Glore
Eco-Realty Partners, LLC
(317) 513-6335
2 in this area
41 Total Sales
-
R
Seller's Agent in 2022
Rick Daves
BluPrint Real Estate Group
Map
Source: MIBOR Broker Listing Cooperative®
MLS Number: 22020364
APN: 41-05-27-033-082.000-028
- 48 Lasalle Ct
- 453 Acorn Dr
- 787 West St
- 482 Acorn Dr
- 791 S Us Highway 31
- 600 West St
- 0 Us 31 Unit MBR22038423
- 1447 Rebecca Ln
- 4128 William Ave
- 1463 Rebecca Ln
- 221 Ames Dr
- 201 Ames Dr
- 4195 Knollwood Ct
- 1458 Scarlett Ct
- 200 Ames Dr
- 171 Ames Dr
- 3903 Tamara Way
- 180 Ames Dr
- 800 Beechwood Ct
- 752 Beechwood Ct
