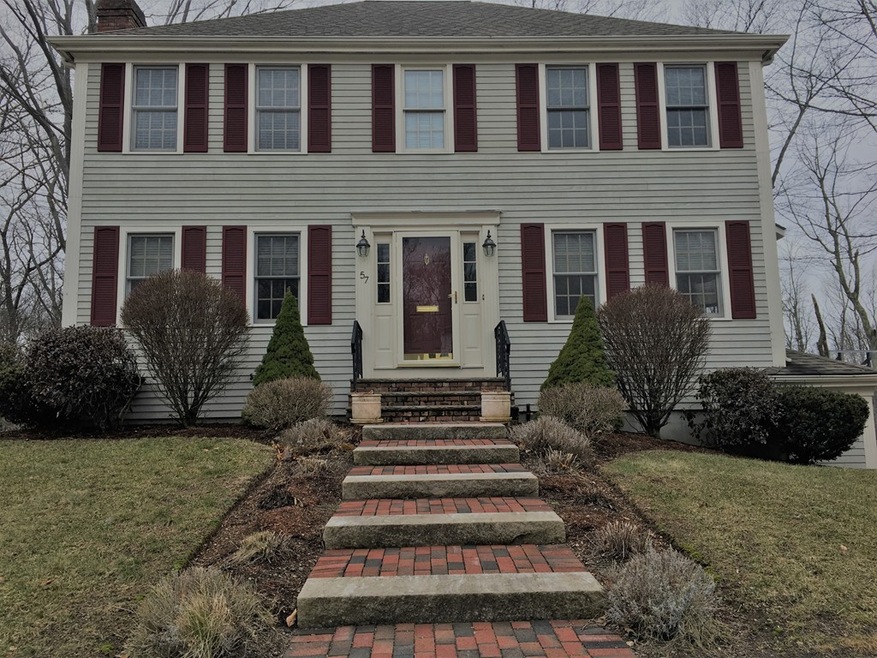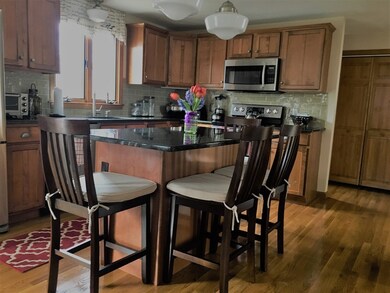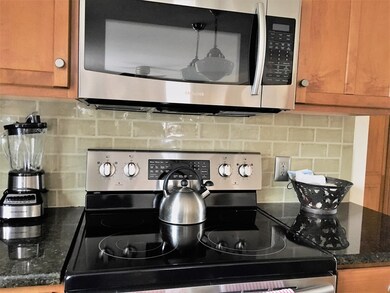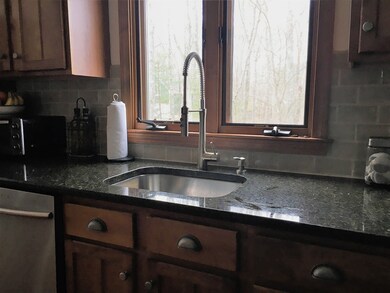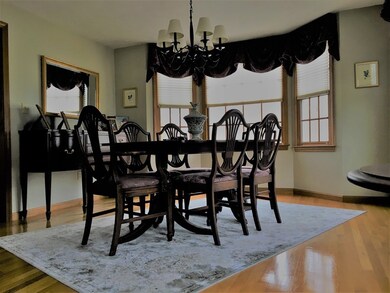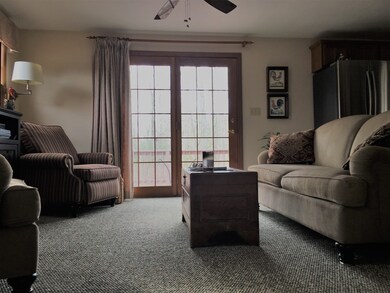
57 Sheri Ln South Weymouth, MA 02190
Estimated Value: $785,000 - $894,000
Highlights
- Medical Services
- Custom Closet System
- Deck
- 2.01 Acre Lot
- Colonial Architecture
- Property is near public transit
About This Home
As of May 2018Location! Location! Location! This Meticulous Colonial is in the Sought After Holly Estates Neighborhood in South Weymouth. This Home Boasts an Updated Kitchen with Granite Countertops, Gleaming Tile Back Splash & Island with Pendant Lighting. Dining Rooms Features a Large Bow Window. Living Room is Highlighted with a Wood Burning Fireplace. Family Rooms with Slider overlooks a Large Wooded Yard. Master Bedroom has a Large Walk in Closet and Full Master Bathroom. Bedrooms have Large Closets. Basement is Finished could be used partly as Home Office with an Extra Bonus Room which has a walk out to the back yard and a door right to your garage! Enjoy the tranquility of the wooded yard overlooking conservation land. This Home is close to a Park~Commuter Rail~Shopping~Hospital and minutes to the Highway. WELCOME HOME!
Last Agent to Sell the Property
Keller Williams Realty Signature Properties Listed on: 03/04/2018

Home Details
Home Type
- Single Family
Est. Annual Taxes
- $5,558
Year Built
- Built in 1997
Lot Details
- 2.01 Acre Lot
- Sloped Lot
- Property is zoned R-6
Parking
- 2 Car Attached Garage
- Tuck Under Parking
Home Design
- Colonial Architecture
- Shingle Roof
- Concrete Perimeter Foundation
Interior Spaces
- 2,198 Sq Ft Home
- Insulated Windows
- Bay Window
- Insulated Doors
- Living Room with Fireplace
- Home Office
- Play Room
- Basement Fills Entire Space Under The House
- Laundry on main level
Kitchen
- Range
- Microwave
- Dishwasher
- Kitchen Island
- Solid Surface Countertops
Flooring
- Wood
- Wall to Wall Carpet
Bedrooms and Bathrooms
- 3 Bedrooms
- Primary bedroom located on second floor
- Custom Closet System
- Walk-In Closet
Outdoor Features
- Balcony
- Deck
Location
- Property is near public transit
- Property is near schools
Schools
- Hamilton Elementary School
- Chapman Middle School
- Weymouth High School
Utilities
- No Cooling
- Heating System Uses Oil
- Tankless Water Heater
Listing and Financial Details
- Assessor Parcel Number M:64 B:637 L:012,286706
Community Details
Overview
- No Home Owners Association
- Holly Estates Subdivision
Amenities
- Medical Services
- Shops
Recreation
- Park
Ownership History
Purchase Details
Home Financials for this Owner
Home Financials are based on the most recent Mortgage that was taken out on this home.Purchase Details
Purchase Details
Similar Homes in South Weymouth, MA
Home Values in the Area
Average Home Value in this Area
Purchase History
| Date | Buyer | Sale Price | Title Company |
|---|---|---|---|
| Das Dibyendu | $545,000 | -- | |
| Obrien Thomas J | $210,000 | -- | |
| Jordan Homes Inc | $65,000 | -- | |
| Obrien Thomas J | $210,000 | -- | |
| Jordan Homes Inc | $65,000 | -- |
Mortgage History
| Date | Status | Borrower | Loan Amount |
|---|---|---|---|
| Open | Das Dibyendu | $238,882 | |
| Closed | Das Dibyendu | $247,000 | |
| Closed | Das Dibyendu | $307,000 | |
| Closed | Das Dibyendu | $327,000 | |
| Previous Owner | Obrien Patricia B | $42,700 | |
| Previous Owner | Obrien Patricia B | $316,000 | |
| Previous Owner | Obrien Patricia B | $316,000 | |
| Previous Owner | Jordan Homes Inc | $318,000 |
Property History
| Date | Event | Price | Change | Sq Ft Price |
|---|---|---|---|---|
| 05/25/2018 05/25/18 | Sold | $545,000 | -1.8% | $248 / Sq Ft |
| 03/22/2018 03/22/18 | Pending | -- | -- | -- |
| 03/04/2018 03/04/18 | For Sale | $555,000 | -- | $253 / Sq Ft |
Tax History Compared to Growth
Tax History
| Year | Tax Paid | Tax Assessment Tax Assessment Total Assessment is a certain percentage of the fair market value that is determined by local assessors to be the total taxable value of land and additions on the property. | Land | Improvement |
|---|---|---|---|---|
| 2025 | $8,084 | $800,400 | $237,100 | $563,300 |
| 2024 | $7,698 | $749,600 | $225,800 | $523,800 |
| 2023 | $7,240 | $692,800 | $227,300 | $465,500 |
| 2022 | $7,019 | $612,500 | $210,500 | $402,000 |
| 2021 | $6,466 | $550,800 | $210,500 | $340,300 |
| 2020 | $6,145 | $515,500 | $210,500 | $305,000 |
| 2019 | $5,799 | $478,500 | $202,400 | $276,100 |
| 2018 | $5,651 | $452,100 | $192,900 | $259,200 |
| 2017 | $5,558 | $433,900 | $183,800 | $250,100 |
| 2016 | $5,517 | $431,000 | $176,800 | $254,200 |
| 2015 | $5,304 | $411,200 | $176,800 | $234,400 |
| 2014 | $5,114 | $384,500 | $164,400 | $220,100 |
Agents Affiliated with this Home
-
Debbie Gentile

Seller's Agent in 2018
Debbie Gentile
Keller Williams Realty Signature Properties
(339) 235-0042
1 in this area
16 Total Sales
-
Christopher Chadzynski
C
Buyer's Agent in 2018
Christopher Chadzynski
Northeast Realty + Co.
(347) 581-4241
27 Total Sales
Map
Source: MLS Property Information Network (MLS PIN)
MLS Number: 72288852
APN: WEYM-000064-000637-000012
- 1641 Main St
- 45 Barbara Ln
- 110 Trotter Rd Unit 2101
- 110 Trotter Rd Unit 102
- 130 Trotter Rd Unit 1305
- 278 Sycamore St
- 165 Oak St
- 83 Summit Rd
- 8 Kingswood Dr Unit 3
- 44 Stonehaven Dr
- 18 Kingswood Dr Unit E8
- 318 Oak St
- 1085 Bedford St
- 1077 Bedford St
- 203 Pond St
- 10 Woodcrest Ct Unit 6
- 70 Stevens Dr
- 196 Sycamore St
- 28 Sylvan Ct
- 141 Pond St
