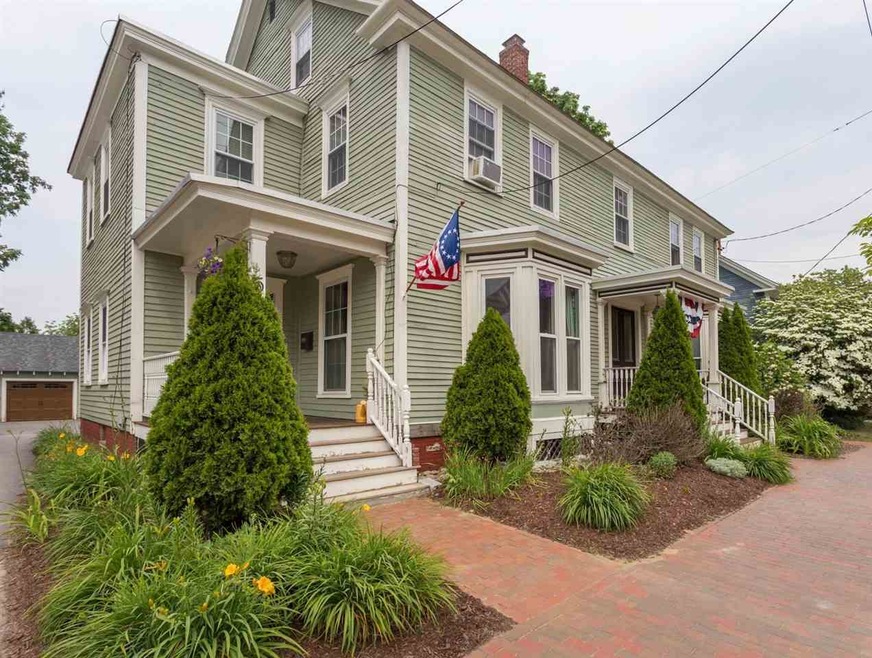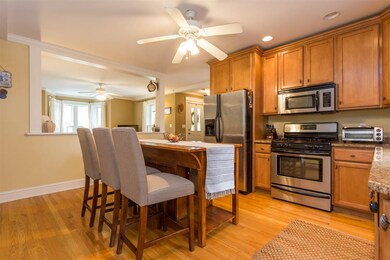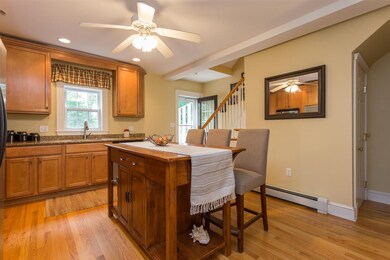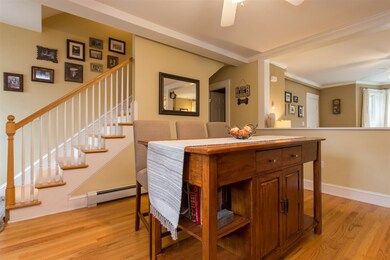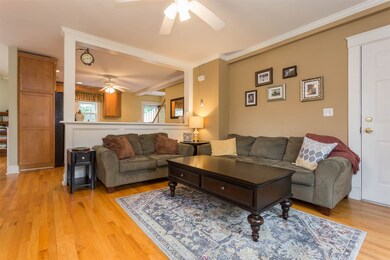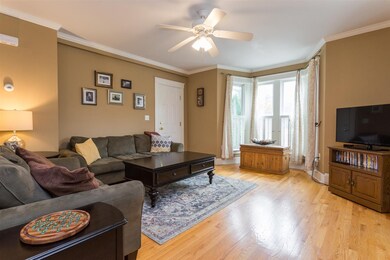
Highlights
- Post and Beam
- Landscaped
- Level Lot
- 1 Car Detached Garage
- Baseboard Heating
About This Home
As of July 2024This gorgeous townhouse is ideally located just a few minutes' walk from downtown Dover. The elegant kitchen includes a gas range, stainless steel appliances and island, which flows to the open concept living and dining spaces. The master bedroom with en-suite, two guest bedrooms and a full bath make up the second floor. The third-floor game room/ den is a wonderful surprise. Hardwood floors throughout and exposed original beams give the home warmth and character. Outside is a spacious deck, perfect for a grill and dining set. The property includes a shared yard, one garage unit and one further parking space.
Last Agent to Sell the Property
KW Coastal and Lakes & Mountains Realty Listed on: 06/20/2018

Home Details
Home Type
- Single Family
Est. Annual Taxes
- $6,537
Year Built
- Built in 1728
Lot Details
- 9,148 Sq Ft Lot
- Landscaped
- Level Lot
- Property is zoned CBD
HOA Fees
- $150 Monthly HOA Fees
Parking
- 1 Car Detached Garage
- Shared Driveway
Home Design
- Post and Beam
- Concrete Foundation
- Stone Foundation
- Wood Frame Construction
- Shingle Roof
- Clap Board Siding
Interior Spaces
- 3-Story Property
Bedrooms and Bathrooms
- 3 Bedrooms
Basement
- Partial Basement
- Connecting Stairway
- Interior Basement Entry
Utilities
- Baseboard Heating
- Hot Water Heating System
- Heating System Uses Natural Gas
- 100 Amp Service
- Separate Water Meter
- Natural Gas Water Heater
Community Details
- Association fees include condo fee
Listing and Financial Details
- Tax Block 43
Ownership History
Purchase Details
Home Financials for this Owner
Home Financials are based on the most recent Mortgage that was taken out on this home.Purchase Details
Home Financials for this Owner
Home Financials are based on the most recent Mortgage that was taken out on this home.Purchase Details
Home Financials for this Owner
Home Financials are based on the most recent Mortgage that was taken out on this home.Similar Home in Dover, NH
Home Values in the Area
Average Home Value in this Area
Purchase History
| Date | Type | Sale Price | Title Company |
|---|---|---|---|
| Warranty Deed | $475,000 | None Available | |
| Warranty Deed | $475,000 | None Available | |
| Warranty Deed | $475,000 | None Available | |
| Warranty Deed | $295,200 | -- | |
| Warranty Deed | $295,200 | -- | |
| Warranty Deed | $295,200 | -- | |
| Warranty Deed | $216,000 | -- | |
| Warranty Deed | $216,000 | -- |
Mortgage History
| Date | Status | Loan Amount | Loan Type |
|---|---|---|---|
| Previous Owner | $228,000 | Stand Alone Refi Refinance Of Original Loan | |
| Previous Owner | $228,000 | Purchase Money Mortgage | |
| Closed | $0 | No Value Available |
Property History
| Date | Event | Price | Change | Sq Ft Price |
|---|---|---|---|---|
| 03/30/2025 03/30/25 | Rented | $2,950 | 0.0% | -- |
| 03/12/2025 03/12/25 | Off Market | $2,950 | -- | -- |
| 03/11/2025 03/11/25 | Under Contract | -- | -- | -- |
| 03/07/2025 03/07/25 | Off Market | $2,950 | -- | -- |
| 03/06/2025 03/06/25 | For Rent | $2,950 | 0.0% | -- |
| 03/06/2025 03/06/25 | Off Market | $2,950 | -- | -- |
| 03/05/2025 03/05/25 | For Rent | $2,950 | 0.0% | -- |
| 11/20/2024 11/20/24 | Rented | $2,950 | 0.0% | -- |
| 11/06/2024 11/06/24 | Under Contract | -- | -- | -- |
| 10/15/2024 10/15/24 | Price Changed | $2,950 | -7.8% | $2 / Sq Ft |
| 08/29/2024 08/29/24 | For Rent | $3,200 | 0.0% | -- |
| 07/12/2024 07/12/24 | Sold | $475,000 | 0.0% | $272 / Sq Ft |
| 06/04/2024 06/04/24 | Pending | -- | -- | -- |
| 05/30/2024 05/30/24 | For Sale | $475,000 | +66.7% | $272 / Sq Ft |
| 07/25/2018 07/25/18 | Sold | $285,000 | +1.8% | $154 / Sq Ft |
| 06/23/2018 06/23/18 | Pending | -- | -- | -- |
| 06/20/2018 06/20/18 | For Sale | $279,900 | +29.6% | $151 / Sq Ft |
| 04/03/2012 04/03/12 | Sold | $216,000 | -1.8% | $120 / Sq Ft |
| 03/27/2012 03/27/12 | Pending | -- | -- | -- |
| 10/13/2011 10/13/11 | For Sale | $220,000 | -- | $122 / Sq Ft |
Tax History Compared to Growth
Tax History
| Year | Tax Paid | Tax Assessment Tax Assessment Total Assessment is a certain percentage of the fair market value that is determined by local assessors to be the total taxable value of land and additions on the property. | Land | Improvement |
|---|---|---|---|---|
| 2024 | $7,989 | $439,700 | $104,000 | $335,700 |
| 2023 | $7,345 | $392,800 | $98,000 | $294,800 |
| 2022 | $6,984 | $352,000 | $86,000 | $266,000 |
| 2021 | $6,757 | $311,400 | $80,000 | $231,400 |
| 2020 | $7,358 | $296,100 | $106,000 | $190,100 |
| 2019 | $7,184 | $285,200 | $99,000 | $186,200 |
| 2018 | $6,753 | $271,000 | $90,000 | $181,000 |
| 2017 | $6,537 | $252,700 | $77,000 | $175,700 |
| 2016 | $6,120 | $232,800 | $67,400 | $165,400 |
| 2015 | $5,889 | $221,300 | $60,000 | $161,300 |
| 2014 | $5,756 | $221,300 | $60,000 | $161,300 |
| 2011 | $5,278 | $210,100 | $70,000 | $140,100 |
Agents Affiliated with this Home
-
Aaron Rouse

Seller's Agent in 2025
Aaron Rouse
RE/MAX
(207) 619-1495
3 in this area
14 Total Sales
-
Rosie Forcillo

Seller's Agent in 2024
Rosie Forcillo
Coldwell Banker - Peggy Carter Team
(603) 781-0589
9 in this area
34 Total Sales
-
Eric Frahlich

Buyer's Agent in 2024
Eric Frahlich
Lillian Montalto Signature Properties
(978) 475-1400
2 in this area
15 Total Sales
-
Henry Goodwin
H
Seller's Agent in 2018
Henry Goodwin
KW Coastal and Lakes & Mountains Realty
(603) 757-3728
3 in this area
17 Total Sales
-
Lisa Chase

Buyer's Agent in 2018
Lisa Chase
Tate & Foss Sotheby's International Rlty
(603) 817-1818
46 Total Sales
-
Michael Whitney

Seller's Agent in 2012
Michael Whitney
KW Coastal and Lakes & Mountains Realty
(603) 610-8545
26 in this area
270 Total Sales
Map
Source: PrimeMLS
MLS Number: 4701653
APN: DOVR-009043-000000-000002
- 79 Silver St
- 163 Locust St
- 20-22 Kirkland St
- 181 Central Ave
- Lot 3 Emerson Ridge Unit 3
- 58 Saint Thomas St
- 33 Little Bay Dr
- 18 S Pine St
- 32 Lenox Dr Unit D
- 191 Washington St Unit 1
- 15 Lenox Dr Unit A
- 21 Lenox Dr Unit A
- 17 Lenox Dr Unit A
- 37 Lenox Dr Unit 5
- 29 Lenox Dr Unit B
- 93 Henry Law Ave Unit 61
- 93 Henry Law Ave Unit 29
- 93 Henry Law Ave Unit 118
- 93 Henry Law Ave Unit Cricket Brook Condo
- 33 Lenox Dr Unit B
