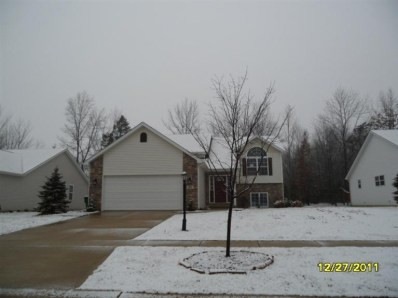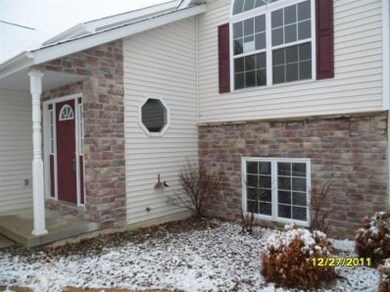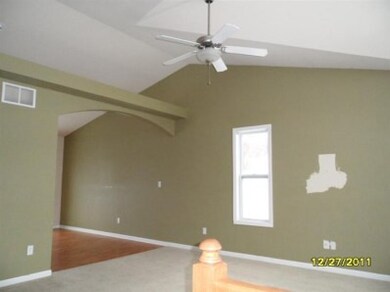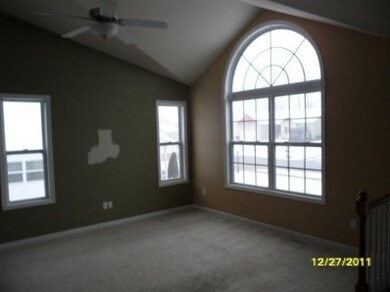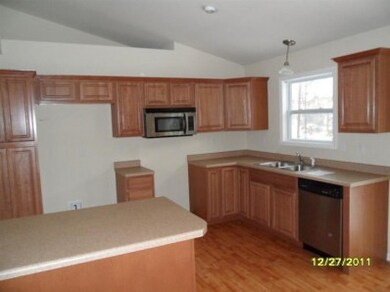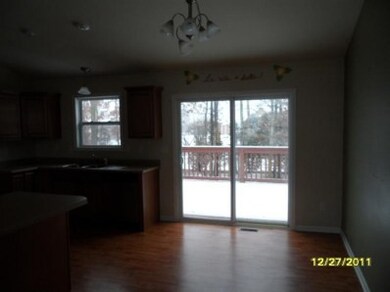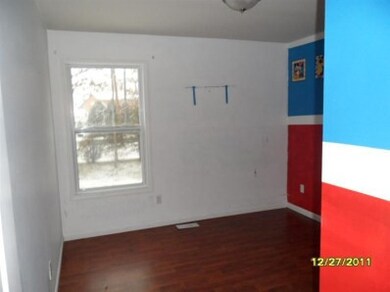
57 Steinbeck Dr Valparaiso, IN 46383
Porter County NeighborhoodHighlights
- Deck
- <<bathWithWhirlpoolToken>>
- Forced Air Heating and Cooling System
- Liberty Elementary School Rated A-
- 2 Car Attached Garage
About This Home
As of October 20205 bedroom Bi Level with 2 car attached garage. 3 full baths. Vaulted ceilings in living room, dining room, kitchen and master suite. Fireplace in family room. Stainless steel dishwasher and microwave included, but not guaranteed. Master suite offers walk-in closet and private full bath with whirlpool tub and double vanity. Deck. *** This is a HUD Property - an Equal Housing Opportunity. Property #151-930113. All properties sold as is and buyers are encouraged to inspect homes prior to submitting bid. See agent remarks for bid procedures. For showing access, use Showing Assist to register. No confirmation required. GNIAR lockbox on property.
Last Agent to Sell the Property
BHHS Executive Realty License #RB14014310 Listed on: 01/05/2012

Home Details
Home Type
- Single Family
Est. Annual Taxes
- $4,062
Year Built
- Built in 2007
Lot Details
- 0.25 Acre Lot
- Lot Dimensions are 70 x 153
Parking
- 2 Car Attached Garage
Home Design
- Bi-Level Home
- Stone
Interior Spaces
- Recreation Room with Fireplace
Kitchen
- <<microwave>>
- Dishwasher
- Disposal
Bedrooms and Bathrooms
- 5 Bedrooms
- 3 Full Bathrooms
- <<bathWithWhirlpoolToken>>
Outdoor Features
- Deck
Utilities
- Forced Air Heating and Cooling System
- Heating System Uses Natural Gas
Community Details
- Timberland Subdivision
Listing and Financial Details
- Assessor Parcel Number 640624126012000006
Ownership History
Purchase Details
Home Financials for this Owner
Home Financials are based on the most recent Mortgage that was taken out on this home.Purchase Details
Home Financials for this Owner
Home Financials are based on the most recent Mortgage that was taken out on this home.Purchase Details
Home Financials for this Owner
Home Financials are based on the most recent Mortgage that was taken out on this home.Purchase Details
Purchase Details
Purchase Details
Home Financials for this Owner
Home Financials are based on the most recent Mortgage that was taken out on this home.Purchase Details
Home Financials for this Owner
Home Financials are based on the most recent Mortgage that was taken out on this home.Similar Homes in Valparaiso, IN
Home Values in the Area
Average Home Value in this Area
Purchase History
| Date | Type | Sale Price | Title Company |
|---|---|---|---|
| Warranty Deed | -- | Chicago Title Company | |
| Deed | $224,000 | -- | |
| Warranty Deed | -- | Meridian Title Corp | |
| Special Warranty Deed | -- | Contract Processing Title Ag | |
| Limited Warranty Deed | -- | None Available | |
| Sheriffs Deed | $298,098 | None Available | |
| Warranty Deed | -- | Ticor Title Insurance | |
| Corporate Deed | -- | Ticor Title |
Mortgage History
| Date | Status | Loan Amount | Loan Type |
|---|---|---|---|
| Open | $323,972 | FHA | |
| Closed | $270,750 | New Conventional | |
| Previous Owner | $219,942 | FHA | |
| Previous Owner | $245,370 | FHA | |
| Previous Owner | $167,244 | Construction |
Property History
| Date | Event | Price | Change | Sq Ft Price |
|---|---|---|---|---|
| 07/15/2025 07/15/25 | For Sale | $400,000 | +40.4% | $151 / Sq Ft |
| 10/23/2020 10/23/20 | Sold | $285,000 | 0.0% | $107 / Sq Ft |
| 10/23/2020 10/23/20 | Pending | -- | -- | -- |
| 08/24/2020 08/24/20 | For Sale | $285,000 | +27.2% | $107 / Sq Ft |
| 06/08/2012 06/08/12 | Sold | $224,000 | 0.0% | $84 / Sq Ft |
| 05/11/2012 05/11/12 | Pending | -- | -- | -- |
| 04/11/2012 04/11/12 | For Sale | $224,000 | +24.4% | $84 / Sq Ft |
| 02/10/2012 02/10/12 | Sold | $180,000 | 0.0% | $68 / Sq Ft |
| 01/17/2012 01/17/12 | Pending | -- | -- | -- |
| 01/05/2012 01/05/12 | For Sale | $180,000 | -- | $68 / Sq Ft |
Tax History Compared to Growth
Tax History
| Year | Tax Paid | Tax Assessment Tax Assessment Total Assessment is a certain percentage of the fair market value that is determined by local assessors to be the total taxable value of land and additions on the property. | Land | Improvement |
|---|---|---|---|---|
| 2024 | $3,106 | $342,000 | $55,200 | $286,800 |
| 2023 | $2,960 | $335,000 | $52,500 | $282,500 |
| 2022 | $2,960 | $294,200 | $52,500 | $241,700 |
| 2021 | $2,497 | $253,100 | $52,500 | $200,600 |
| 2020 | $2,316 | $239,800 | $50,000 | $189,800 |
| 2019 | $2,439 | $241,900 | $50,000 | $191,900 |
| 2018 | $3,670 | $238,100 | $50,000 | $188,100 |
| 2017 | $3,572 | $229,600 | $50,000 | $179,600 |
| 2016 | $3,623 | $226,900 | $59,100 | $167,800 |
| 2014 | $3,751 | $215,900 | $55,400 | $160,500 |
| 2013 | -- | $222,300 | $60,200 | $162,100 |
Agents Affiliated with this Home
-
Brian Bissonnette

Seller's Agent in 2025
Brian Bissonnette
Realty Executives
(219) 973-9323
4 in this area
39 Total Sales
-
Martha Brubaker

Seller's Agent in 2020
Martha Brubaker
Coldwell Banker Real Estate Gr
(219) 921-3699
6 in this area
44 Total Sales
-
Mike Tezak

Seller's Agent in 2012
Mike Tezak
Realty Executives
(219) 405-3647
130 in this area
707 Total Sales
-
Bill McCabe

Seller's Agent in 2012
Bill McCabe
BHHS Executive Realty
(219) 742-9200
1 in this area
63 Total Sales
-
Craig Frendling

Seller Co-Listing Agent in 2012
Craig Frendling
Advanced Real Estate, LLC
(219) 746-2693
73 Total Sales
Map
Source: Northwest Indiana Association of REALTORS®
MLS Number: 299476
APN: 64-06-24-126-012.000-006
- 70 Fairmont Dr
- 70 Fairmont Dr
- 70 Fairmont Dr
- 70 Fairmont Dr
- 74 Fairmont Dr
- 875 Dunhill Dr
- 80 Hepburn Way
- 886 Argyle Ct
- 877 Argyle Ct
- 86 Hepburn Way
- 87 Hepburn Way
- 882 Timberland Farms Dr
- 17 Mark Twain Dr
- 832 E Shakespeare Dr
- 22 Karner Blue Ct
- 26 Karner Blue Ct
- 45 W U S Highway 6
- 28 Karner Blue Ct
- 832 N 75 W
- 1010 Preserve Ln
