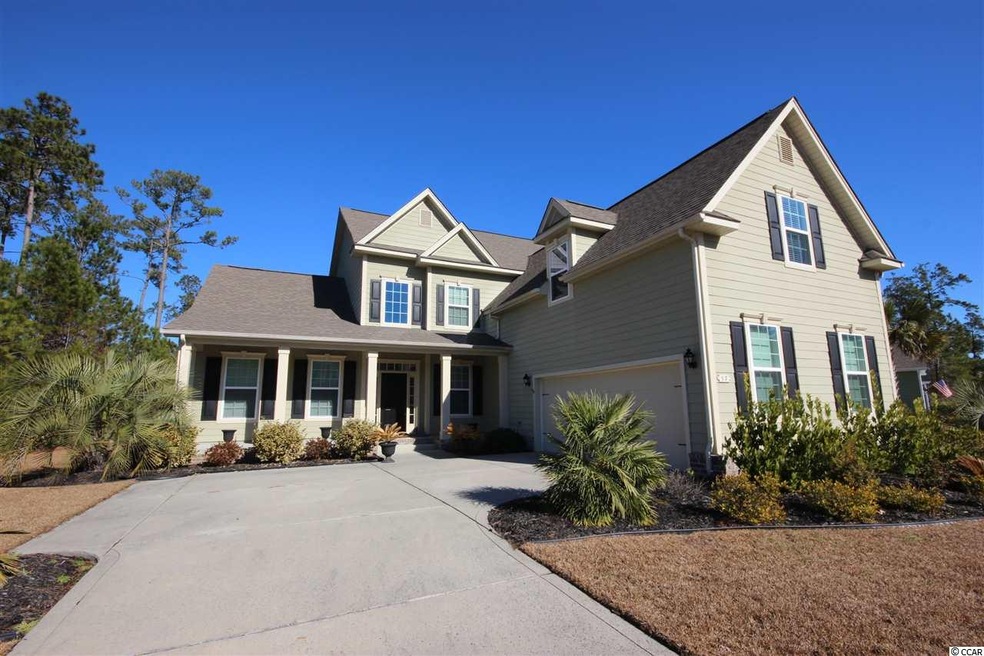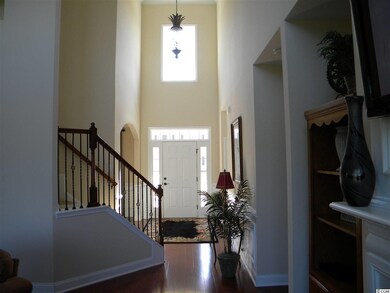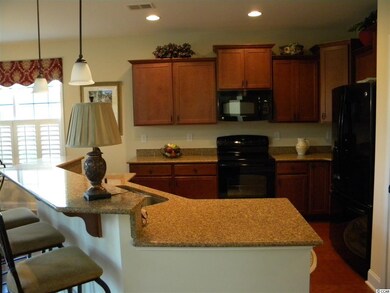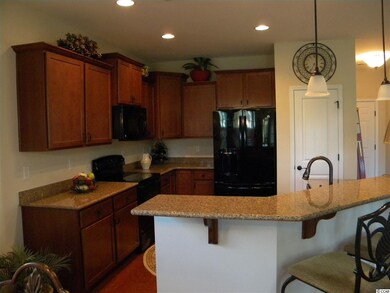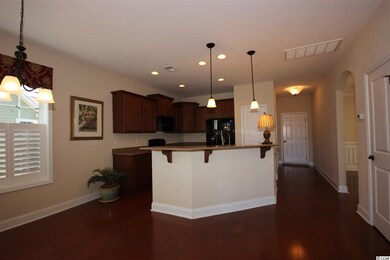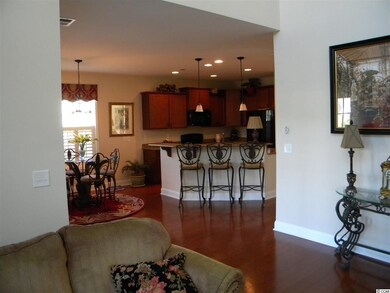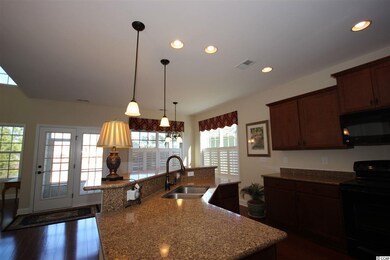
57 Summerlight Dr Murrells Inlet, SC 29576
Murrells Inlet NeighborhoodHighlights
- Lake On Lot
- Gated Community
- Vaulted Ceiling
- Waccamaw Elementary School Rated A-
- Clubhouse
- Traditional Architecture
About This Home
As of April 2018Pristine, Well-Maintained & Move-In Ready! Located on a Large Lakefront Lot that offers Beautiful, Serene Views, this 4/5 Bedroom, 3.5 Bath Home is situated in the Popular Gated, Natural Gas Community of The Bays! The Well-Designed Open Floor Plan of the Alder Model offers versatility including 2 Master Bedroom Suites, one on the Main Floor and on the Second Floor. This plan was crafted with Entertaining in mind and the continuous flow of Smooth Ceilings and Elegant Hardwood Flooring throughout the Home, with the exception of the Tiled Bathrooms and Carpeting in the Bedrooms and Bonus Room, enhances this Desirable Feature. Entering the Home through the Foyer enhanced with a Stunning Hanging Crystal Pineapple, the Beauty of the Home is quickly recognized. The Two Story Family Room with Gas Log Fireplace, has a Floor to Ceiling Wall of Windows that provides Peaceful Pond Views and lots of Natural Light to enter the Home. The Large Kitchen offers Quartz Countertops, 42” Cabinets, Spacious Pantry, Breakfast Room & Breakfast Bar. This Well-Appointed Home also features a Formal Dining Room with Tray Ceiling, Wainscoting w/ Crown, Base & Chair-Rail Molding, Master Bedroom Suite with Garden Tub, Separate Shower, Double Sinks, Makeup Vanity and Large Walk-In Closet, 15’x26’ Extended Bonus Room that also offers a Private, Full Bath, Screened Porch facing East offering Cool Shade in the Afternoon while sipping your favorite beverage and enjoying the Pond Views, Heat Shield under the Roof and Insulation between the Floors for Energy Conservation, Protective Film on the Great Room & Kitchen Windows to reduce heat and UV light and an Oversized Garage with Workshop Area. Amenities include a Clubhouse with Fitness Room, 2 Pools, Walking/Bike Trails, Tennis Courts, Outdoor Entertainment Pavilion, Sports Fields and a Children’s Play Area. The Community’s Location is convenient to all this Beautiful Area has to offer including: Legendary Golf Courses including the TPC Golf Course, an Abundance of Incredible Restaurants, Unique Shops and a Large Selection of Water/Leisure Activities including Boating/Fishing in both Fresh & Saltwater ~ as well as Miles of Gorgeous Ocean Beach to Explore and Enjoy!
Home Details
Home Type
- Single Family
Est. Annual Taxes
- $2,188
Year Built
- Built in 2013
HOA Fees
- $133 Monthly HOA Fees
Parking
- 2 Car Attached Garage
- Side Facing Garage
- Garage Door Opener
Home Design
- Traditional Architecture
- Bi-Level Home
- Slab Foundation
- Concrete Siding
- Tile
Interior Spaces
- 2,966 Sq Ft Home
- Tray Ceiling
- Vaulted Ceiling
- Ceiling Fan
- Window Treatments
- Insulated Doors
- Entrance Foyer
- Family Room with Fireplace
- Formal Dining Room
- Bonus Room
- Workshop
- Screened Porch
- Carpet
Kitchen
- Breakfast Area or Nook
- Breakfast Bar
- Range
- Microwave
- Dishwasher
- Disposal
Bedrooms and Bathrooms
- 4 Bedrooms
- Primary Bedroom on Main
- Walk-In Closet
- Bathroom on Main Level
- Single Vanity
- Dual Vanity Sinks in Primary Bathroom
- Shower Only
- Garden Bath
Laundry
- Laundry Room
- Washer and Dryer
Home Security
- Storm Windows
- Fire and Smoke Detector
Schools
- Waccamaw Elementary School
- Waccamaw Middle School
- Waccamaw High School
Utilities
- Central Heating and Cooling System
- Cooling System Powered By Gas
- Heating System Uses Gas
- Water Heater
- Phone Available
- Cable TV Available
Additional Features
- Lake On Lot
- Outside City Limits
Community Details
Overview
- Association fees include electric common, legal and accounting, common maint/repair, manager, pool service, recreation facilities, security
- The community has rules related to allowable golf cart usage in the community
Recreation
- Tennis Courts
- Community Pool
Additional Features
- Clubhouse
- Security
- Gated Community
Ownership History
Purchase Details
Purchase Details
Home Financials for this Owner
Home Financials are based on the most recent Mortgage that was taken out on this home.Purchase Details
Home Financials for this Owner
Home Financials are based on the most recent Mortgage that was taken out on this home.Purchase Details
Purchase Details
Purchase Details
Similar Homes in Murrells Inlet, SC
Home Values in the Area
Average Home Value in this Area
Purchase History
| Date | Type | Sale Price | Title Company |
|---|---|---|---|
| Deed | -- | None Listed On Document | |
| Warranty Deed | $377,500 | None Available | |
| Special Warranty Deed | $311,955 | -- | |
| Warranty Deed | $280,000 | -- | |
| Deed | $40,000 | -- | |
| Deed | $91,900 | None Available |
Mortgage History
| Date | Status | Loan Amount | Loan Type |
|---|---|---|---|
| Previous Owner | $296,000 | New Conventional | |
| Previous Owner | $302,000 | New Conventional | |
| Previous Owner | $177,000 | Future Advance Clause Open End Mortgage |
Property History
| Date | Event | Price | Change | Sq Ft Price |
|---|---|---|---|---|
| 04/26/2018 04/26/18 | Sold | $377,500 | -3.1% | $127 / Sq Ft |
| 01/17/2018 01/17/18 | For Sale | $389,500 | +24.9% | $131 / Sq Ft |
| 05/31/2013 05/31/13 | Sold | $311,955 | +8.8% | $115 / Sq Ft |
| 06/21/2012 06/21/12 | For Sale | $286,680 | -- | $105 / Sq Ft |
| 06/20/2012 06/20/12 | Pending | -- | -- | -- |
Tax History Compared to Growth
Tax History
| Year | Tax Paid | Tax Assessment Tax Assessment Total Assessment is a certain percentage of the fair market value that is determined by local assessors to be the total taxable value of land and additions on the property. | Land | Improvement |
|---|---|---|---|---|
| 2024 | $2,188 | $17,150 | $3,220 | $13,930 |
| 2023 | $2,188 | $17,150 | $3,220 | $13,930 |
| 2022 | $2,062 | $17,150 | $3,220 | $13,930 |
| 2021 | $5,921 | $17,152 | $3,220 | $13,932 |
| 2020 | $5,913 | $0 | $0 | $0 |
| 2019 | $5,181 | $0 | $0 | $0 |
| 2018 | $1,447 | $0 | $0 | $0 |
| 2017 | $1,255 | $139,760 | $0 | $0 |
| 2016 | $1,242 | $13,976 | $0 | $0 |
| 2015 | $614 | $0 | $0 | $0 |
| 2014 | $614 | $309,600 | $67,000 | $242,600 |
| 2012 | -- | $67,000 | $67,000 | $0 |
Agents Affiliated with this Home
-

Seller's Agent in 2018
Diane LaBaugh
RE/MAX
(843) 325-3924
18 in this area
206 Total Sales
-

Buyer's Agent in 2018
Gary Falconer
Watermark Real Estate Group
(843) 421-9885
2 in this area
66 Total Sales
-
V
Seller's Agent in 2013
Vince Kelley
DR Horton
(843) 283-0941
3 in this area
557 Total Sales
-
L
Buyer's Agent in 2013
Lee Ritchey
Keller Williams Innovate South
Map
Source: Coastal Carolinas Association of REALTORS®
MLS Number: 1801043
APN: 41-0133B-103-00-00
- 3 Birdsong Ct
- 133 Charles Towne Ln Unit Charles Towne Bays a
- 81 Cascade Dr
- 22 Salvia Ct
- 39 Riverbend Dr
- 112 Charles Towne Ln
- 455 Hyacinth Loop
- 41 Bear Creek Loop
- 28 Grey Moss Rd
- 179 Hyacinth Loop
- 60 Springtime Ct
- 9 Grovecrest Dr
- 4570 Fringetree Dr
- 4554 Fringetree Dr
- 2020 Parker Bay Dr
- 4482 Fringetree Dr
- 56 Willowbend Dr
- 4536 Fringetree Dr
- 4539 Fringetree Dr
- 5008 Hayes Bay Ct
