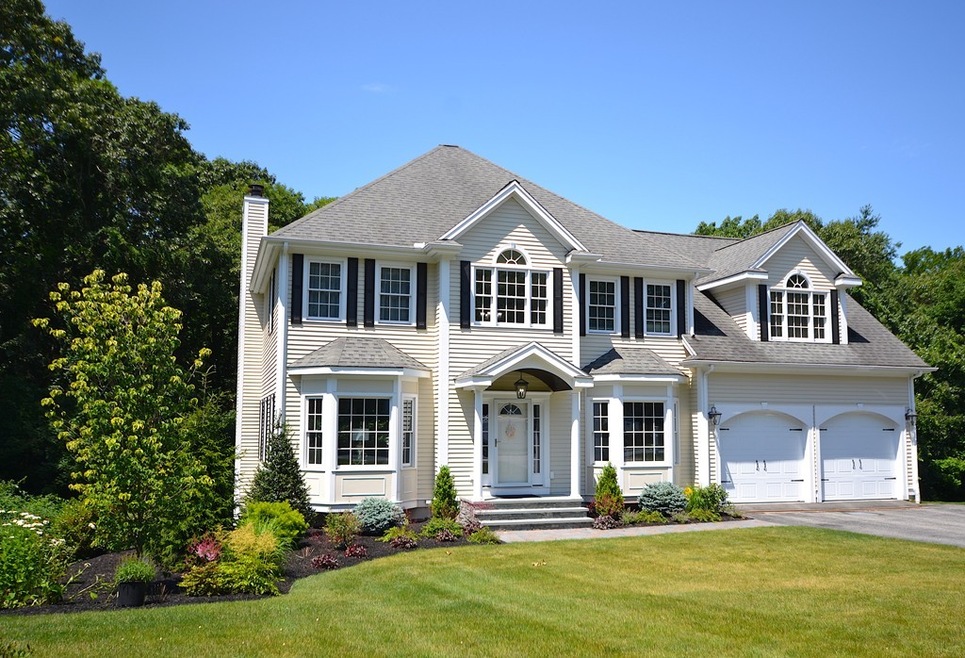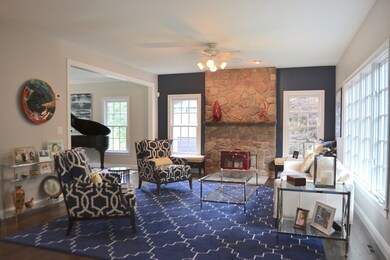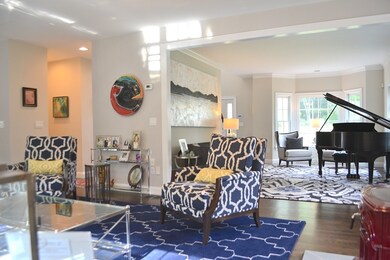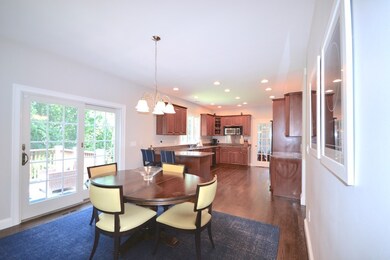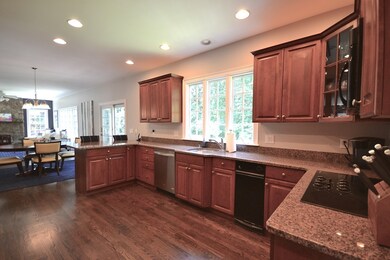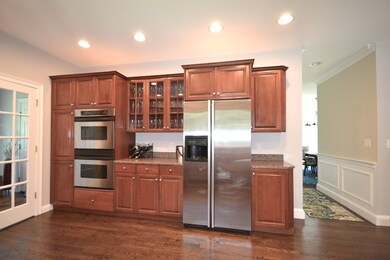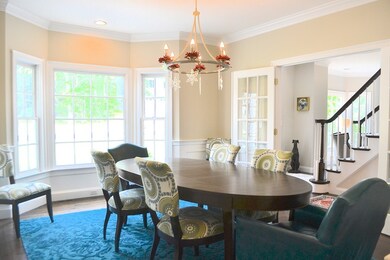
57 Thornberry Rd Winchester, MA 01890
West Side NeighborhoodHighlights
- Landscaped Professionally
- Deck
- Wood Flooring
- Vinson-Owen Elementary School Rated A+
- Wood Burning Stove
- Whole House Vacuum System
About This Home
As of August 2020Modern Classic Center Entrance Colonial offers superb living spaces for all you desires! Gracious cathedral ceiling Entry Foyer invites you to the bow front Dining Room & Living Room perfect for entertaining. Huge Open Concept fieldstone Fireplace Family Room adjoins sunlit Dining Area & Cook's Kitchen in entire length of the home. Stainless Steel Appliances, Cherry & Glass Cabinets, Granite Countertops & Breakfast Bar with full walk-in pantry finish the great Kitchen. High Ceilings, Lovely Windows, French Doors, Wainscoting & Crown Moldings create elegant architectural details. Master En Suite offers huge walk-in & double closets, beautiful Master Bath & vaulted ceiling sitting alcove—truly a private oasis! 3 Add’l Large Sunny Bedrooms on 2nd level. Lower Level has high ceilings, a 2nd Family Room with Fireplace, Kitchenette area, Separate Office, & 5th Bedroom (great potential In-Law). Tons of Storage & Two-Car Garage complete this special offering on the West Side.
Last Buyer's Agent
Leigh Ventura
Compass

Home Details
Home Type
- Single Family
Est. Annual Taxes
- $212
Year Built
- Built in 1999
Lot Details
- Landscaped Professionally
- Sprinkler System
- Property is zoned Resident'l
Parking
- 2 Car Garage
Interior Spaces
- Central Vacuum
- Wood Burning Stove
- French Doors
- Basement
Kitchen
- Built-In Oven
- Built-In Range
- Microwave
- Dishwasher
- Compactor
- Disposal
Flooring
- Wood
- Wall to Wall Carpet
- Tile
Laundry
- Dryer
- Washer
Eco-Friendly Details
- Whole House Vacuum System
Outdoor Features
- Deck
- Patio
- Rain Gutters
Utilities
- Central Heating and Cooling System
- Heating System Uses Oil
- Cable TV Available
Community Details
- Security Service
Ownership History
Purchase Details
Home Financials for this Owner
Home Financials are based on the most recent Mortgage that was taken out on this home.Purchase Details
Home Financials for this Owner
Home Financials are based on the most recent Mortgage that was taken out on this home.Purchase Details
Similar Homes in the area
Home Values in the Area
Average Home Value in this Area
Purchase History
| Date | Type | Sale Price | Title Company |
|---|---|---|---|
| Not Resolvable | $1,630,000 | None Available | |
| Not Resolvable | $1,400,000 | -- | |
| Leasehold Conv With Agreement Of Sale Fee Purchase Hawaii | $235,000 | -- |
Mortgage History
| Date | Status | Loan Amount | Loan Type |
|---|---|---|---|
| Open | $1,155,000 | Purchase Money Mortgage | |
| Previous Owner | $712,000 | No Value Available | |
| Previous Owner | $890,000 | No Value Available | |
| Previous Owner | $100,000 | No Value Available | |
| Previous Owner | $494,000 | No Value Available |
Property History
| Date | Event | Price | Change | Sq Ft Price |
|---|---|---|---|---|
| 08/31/2020 08/31/20 | Sold | $1,630,000 | +1.9% | $400 / Sq Ft |
| 07/24/2020 07/24/20 | Pending | -- | -- | -- |
| 07/17/2020 07/17/20 | For Sale | $1,599,000 | +14.2% | $392 / Sq Ft |
| 03/24/2016 03/24/16 | Sold | $1,400,000 | +0.1% | $344 / Sq Ft |
| 02/23/2016 02/23/16 | Pending | -- | -- | -- |
| 02/22/2016 02/22/16 | For Sale | $1,399,000 | -- | $343 / Sq Ft |
Tax History Compared to Growth
Tax History
| Year | Tax Paid | Tax Assessment Tax Assessment Total Assessment is a certain percentage of the fair market value that is determined by local assessors to be the total taxable value of land and additions on the property. | Land | Improvement |
|---|---|---|---|---|
| 2025 | $212 | $1,914,300 | $806,300 | $1,108,000 |
| 2024 | $20,333 | $1,794,600 | $766,300 | $1,028,300 |
| 2023 | $19,694 | $1,669,000 | $666,300 | $1,002,700 |
| 2022 | $19,679 | $1,573,100 | $605,700 | $967,400 |
| 2021 | $19,156 | $1,493,100 | $525,700 | $967,400 |
| 2020 | $18,360 | $1,481,800 | $515,700 | $966,100 |
| 2019 | $17,339 | $1,431,800 | $465,700 | $966,100 |
| 2018 | $16,873 | $1,384,200 | $443,700 | $940,500 |
| 2017 | $16,658 | $1,356,500 | $443,700 | $912,800 |
| 2016 | $15,444 | $1,322,300 | $435,700 | $886,600 |
| 2015 | $15,306 | $1,260,800 | $405,700 | $855,100 |
| 2014 | $15,735 | $1,242,900 | $395,700 | $847,200 |
Agents Affiliated with this Home
-

Seller's Agent in 2020
Casey Elia
RE/MAX
(781) 640-8880
1 in this area
17 Total Sales
-
L
Buyer's Agent in 2020
Leigh Ventura
Compass
-
M
Seller's Agent in 2016
Monte Marrocco
Coldwell Banker Realty - Lexington
(781) 729-2424
8 in this area
26 Total Sales
Map
Source: MLS Property Information Network (MLS PIN)
MLS Number: 72693281
APN: WINC-000028-000131
